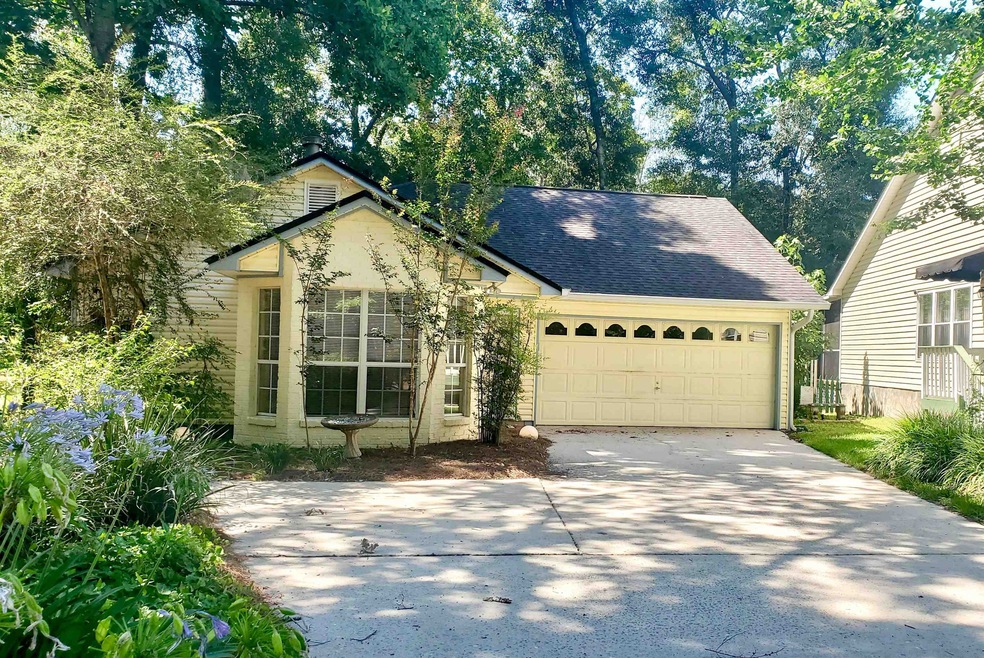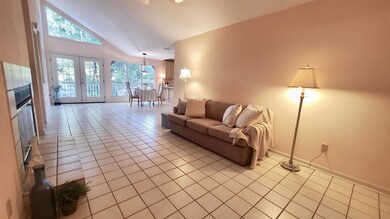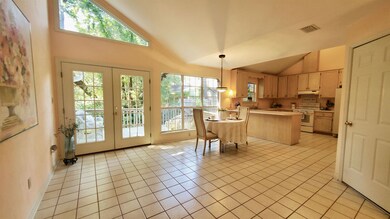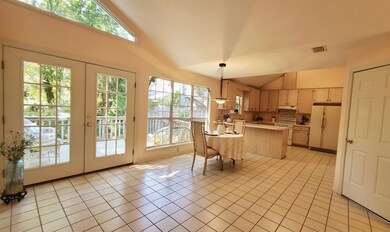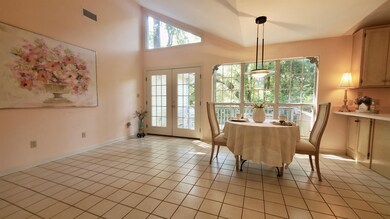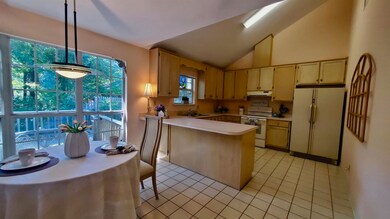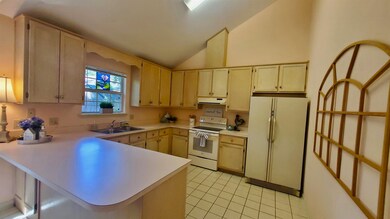
2632 Nantucket Ln Tallahassee, FL 32309
Killearn NeighborhoodHighlights
- Home fronts a pond
- Open Floorplan
- Deck
- DeSoto Trail Elementary School Rated A-
- Cape Cod Architecture
- Cathedral Ceiling
About This Home
As of October 2022One of Killearn's desirable garden home community has a sweet Cape Cod inspired property ready for you. This is a single owner home and has been VERY well cared for. Nice open and split plan living, yet separate spaces that flow together. Large kitchen with tons of cabinetry and counter space that can also be used for bar seating. High ceilings, and beautiful natural lighting and wooded view of the pond (and a spacious deck to enjoy it on). When you desire guests, you have plenty of parking. An extra car pad was designed into the original plan in addition to the two car garage, and, the guest parking is steps away right across from the driveway. This seller has a true desire to pass on a great home to a new owner. They have kept up with major maintenance and has inspected the property to fully disclose any and all needed info. Reports available for review.
Last Agent to Sell the Property
Pathways Realty License #3179636 Listed on: 06/24/2022
Home Details
Home Type
- Single Family
Est. Annual Taxes
- $3,137
Year Built
- Built in 1989
Lot Details
- 6,098 Sq Ft Lot
- Home fronts a pond
- Partially Fenced Property
HOA Fees
- $25 Monthly HOA Fees
Parking
- 2 Car Garage
Home Design
- Cape Cod Architecture
- Brick or Stone Mason
- Slab Foundation
- Vinyl Siding
Interior Spaces
- 1,385 Sq Ft Home
- 1-Story Property
- Open Floorplan
- Cathedral Ceiling
- Ceiling Fan
- Wood Burning Fireplace
- Combination Dining and Living Room
- Utility Room Outside
Kitchen
- Oven or Range
- <<microwave>>
- Dishwasher
- Disposal
Flooring
- Carpet
- Tile
Bedrooms and Bathrooms
- 3 Bedrooms
- Split Bedroom Floorplan
- Walk-In Closet
- 2 Full Bathrooms
- <<bathWSpaHydroMassageTubToken>>
- Walk-in Shower
Laundry
- Dryer
- Washer
Outdoor Features
- Deck
Schools
- Desoto Trail Elementary School
- William J. Montford Middle School
- Chiles High School
Utilities
- Central Heating and Cooling System
- Water Heater
Community Details
- Association fees include common area
- Kinsail Subdivision
Listing and Financial Details
- Legal Lot and Block 35 / F
- Assessor Parcel Number 12073-14-34-10- F-035-0
Ownership History
Purchase Details
Home Financials for this Owner
Home Financials are based on the most recent Mortgage that was taken out on this home.Similar Homes in Tallahassee, FL
Home Values in the Area
Average Home Value in this Area
Purchase History
| Date | Type | Sale Price | Title Company |
|---|---|---|---|
| Warranty Deed | $268,000 | Owen Title |
Mortgage History
| Date | Status | Loan Amount | Loan Type |
|---|---|---|---|
| Open | $214,400 | New Conventional |
Property History
| Date | Event | Price | Change | Sq Ft Price |
|---|---|---|---|---|
| 06/01/2025 06/01/25 | For Sale | $325,000 | +21.3% | $235 / Sq Ft |
| 10/26/2022 10/26/22 | Sold | $268,000 | -1.5% | $194 / Sq Ft |
| 06/25/2022 06/25/22 | For Sale | $272,000 | -- | $196 / Sq Ft |
Tax History Compared to Growth
Tax History
| Year | Tax Paid | Tax Assessment Tax Assessment Total Assessment is a certain percentage of the fair market value that is determined by local assessors to be the total taxable value of land and additions on the property. | Land | Improvement |
|---|---|---|---|---|
| 2024 | $3,137 | $206,055 | -- | -- |
| 2023 | $3,040 | $200,053 | $0 | $0 |
| 2022 | $581 | $126,255 | $0 | $0 |
| 2021 | $600 | $122,578 | $0 | $0 |
| 2020 | $571 | $120,886 | $0 | $0 |
| 2019 | $574 | $118,168 | $0 | $0 |
| 2018 | $576 | $115,965 | $0 | $0 |
| 2017 | $581 | $113,580 | $0 | $0 |
| 2016 | $590 | $111,244 | $0 | $0 |
| 2015 | $1,050 | $110,471 | $0 | $0 |
| 2014 | $1,050 | $109,594 | $0 | $0 |
Agents Affiliated with this Home
-
James Parker
J
Seller's Agent in 2025
James Parker
The Nova Group Realty
(850) 510-7801
2 Total Sales
-
Amber Renaud

Seller Co-Listing Agent in 2025
Amber Renaud
The Nova Group Realty
(850) 570-8242
17 in this area
185 Total Sales
-
Sarah Springer

Seller's Agent in 2022
Sarah Springer
Pathways Realty
(850) 445-8760
5 in this area
62 Total Sales
Map
Source: Capital Area Technology & REALTOR® Services (Tallahassee Board of REALTORS®)
MLS Number: 347956
APN: 14-34-10-00F-035.0
- 2973 Stony Brook Ct
- 2681 Nantucket Ln
- 4716 Tory Sound Ln Unit 14
- 2704 Nantucket Ln
- 2605 Cotuit Ln
- 2953 Velda Dairy Rd
- 2668 Bantry Bay Dr
- 4417 Siesta Ct
- 4048 Roscrea Dr
- 2998 Cranbrooke Dr
- 2943 Tewkesbury Trace
- 2384 Merrigan Place Unit C
- 2994 Cranbrooke Dr
- 2942 Tewkesbury Trace
- 2924 Parrish Dr
- 3014 Banks Rd
- 5356 Tewkesbury Trace
- 4483 Foxcroft Dr
- 2903 Whirlaway Trail
- 2978 Bay Shore Dr
