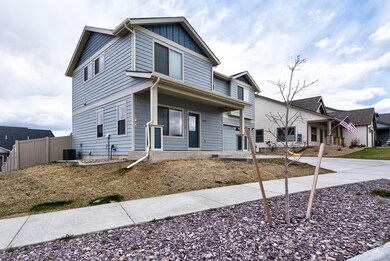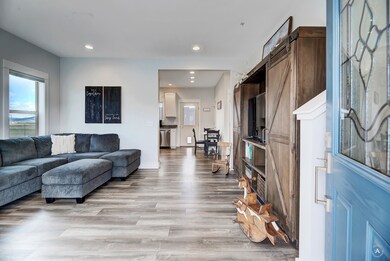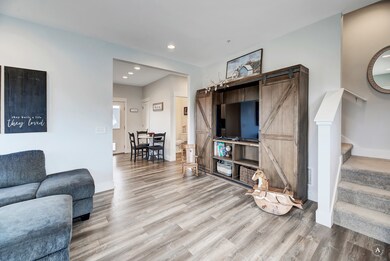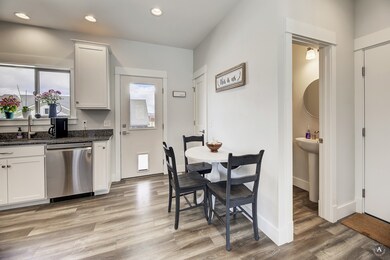
2632 Summers Crossing Ave Helena, MT 59601
Mountain View Meadows NeighborhoodHighlights
- City View
- Community Basketball Court
- 2 Car Attached Garage
- Deck
- Front Porch
- Park
About This Home
As of June 2024Step into this inviting 2021 home and be captivated by its bright, airy feel and thoughtful design. With 3 bedrooms, 2.5 bathrooms, and a fenced yard, it offers the perfect blend of comfort and convenience. The home’s kitchen features stainless steel appliances, granite countertops, pristine white cabinets, and a handy pantry for all your storage needs. The open, light main floor living area is complemented by a convenient half-bath. An inviting front porch is perfect for morning coffee and the relaxing back deck, a space to unwind and entertain. Upstairs, the generously sized primary suite offers an ensuite bathroom, complete with a large glass walk-in shower and a spacious closet. Convenience is key, with the laundry room located adjacent to the primary suite. Beyond the walls of this home is a dedicated green space next door for some elbow room and panoramic views for miles. A community park and easy access walking paths in this quiet neighborhood complete this charming home.
Last Agent to Sell the Property
Berkshire Hathaway HomeServices - Helena License #RRE-RBS-LIC-88006

Last Buyer's Agent
MRMLS Non-Member
Montana Regional MLS
Home Details
Home Type
- Single Family
Est. Annual Taxes
- $4,788
Year Built
- Built in 2021
Lot Details
- 7,884 Sq Ft Lot
- Vinyl Fence
- Gentle Sloping Lot
- Back and Front Yard
HOA Fees
- $14 Monthly HOA Fees
Parking
- 2 Car Attached Garage
- Alley Access
- Garage Door Opener
Property Views
- City
- Mountain
Home Design
- Poured Concrete
- Composition Roof
Interior Spaces
- 1,549 Sq Ft Home
- Property has 2 Levels
- Basement
- Crawl Space
- Fire and Smoke Detector
Kitchen
- Oven or Range
- Microwave
- Dishwasher
- Disposal
Bedrooms and Bathrooms
- 3 Bedrooms
Laundry
- Dryer
- Washer
Outdoor Features
- Deck
- Front Porch
Utilities
- Forced Air Heating and Cooling System
Listing and Financial Details
- Assessor Parcel Number 05188835217250000
Community Details
Overview
- Association fees include common area maintenance
- Mountain View Meadows Association
- Built by Weatherall
Amenities
- Picnic Area
Recreation
- Community Basketball Court
- Community Playground
- Park
- Dog Park
Map
Home Values in the Area
Average Home Value in this Area
Property History
| Date | Event | Price | Change | Sq Ft Price |
|---|---|---|---|---|
| 06/17/2024 06/17/24 | Sold | -- | -- | -- |
| 05/03/2024 05/03/24 | For Sale | $449,000 | +3.2% | $290 / Sq Ft |
| 06/23/2023 06/23/23 | Sold | -- | -- | -- |
| 05/25/2023 05/25/23 | Pending | -- | -- | -- |
| 05/02/2023 05/02/23 | Price Changed | $435,000 | -2.2% | $281 / Sq Ft |
| 04/14/2023 04/14/23 | Price Changed | $445,000 | -3.1% | $287 / Sq Ft |
| 03/29/2023 03/29/23 | For Sale | $459,000 | -- | $296 / Sq Ft |
Tax History
| Year | Tax Paid | Tax Assessment Tax Assessment Total Assessment is a certain percentage of the fair market value that is determined by local assessors to be the total taxable value of land and additions on the property. | Land | Improvement |
|---|---|---|---|---|
| 2024 | $3,848 | $421,900 | $0 | $0 |
| 2023 | $4,614 | $421,900 | $0 | $0 |
| 2022 | $3,481 | $241,872 | $0 | $0 |
| 2021 | $462 | $49 | $0 | $0 |
Mortgage History
| Date | Status | Loan Amount | Loan Type |
|---|---|---|---|
| Open | $303,750 | VA | |
| Previous Owner | $239,112 | FHA | |
| Previous Owner | $237,900 | Balloon |
Deed History
| Date | Type | Sale Price | Title Company |
|---|---|---|---|
| Warranty Deed | -- | Flying S Title & Escrow | |
| Warranty Deed | -- | Flying S Title & Escrow | |
| Warranty Deed | -- | First Montana Land Title |
Similar Homes in the area
Source: Montana Regional MLS
MLS Number: 30024253
APN: 05-1888-35-2-17-25-0000
- 314 Donna St
- 2673 Jeannette Rankin Dr Unit 12
- 2769 Crow Peak Ave
- 2746 Lone Chief Loop
- 2799 Alexis Ave
- 2762 Lone Chief Loop
- 2785 Favor Loop
- 2809 Stacia Ave
- 2840 Jeannette Rankin Dr
- 2767 Favor Loop
- 2858 Twilight Ave
- 2871 Alexis Ave
- 2877 Travis Ave
- 2876 Stacia Ave
- 2920 Travis Ave
- 350 Janet St Unit 2A
- 2824 Berwin St
- 2826 Berwin St
- 2830 Berwin St
- 2883 Alpine View Loop






