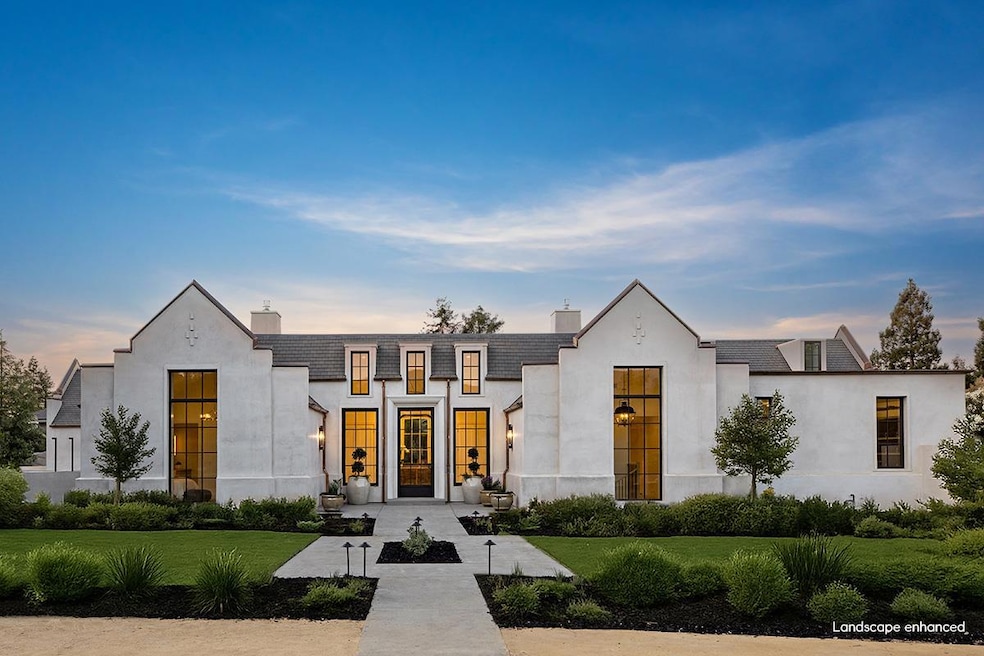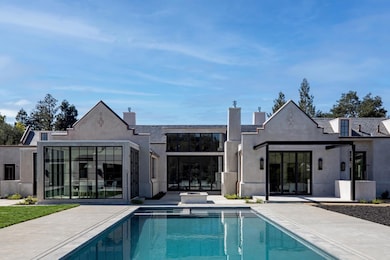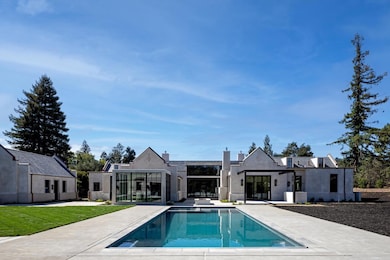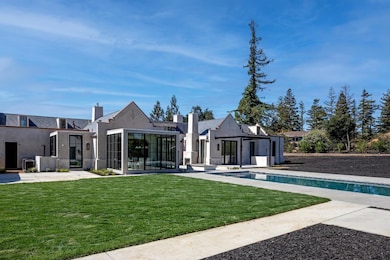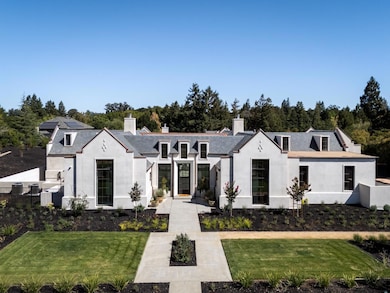26321 Alexander Place Los Altos Hills, CA 94022
Estimated payment $98,058/month
Highlights
- Safe Room
- Media Room
- Heated In Ground Pool
- Gardner Bullis Elementary School Rated A
- New Construction
- Sauna
About This Home
Just completed, this extraordinary Modern French home is on a fully level acre close to the Los Altos Village. Every detail reflects exceptional quality - from hand-finished cabinetry to curated lighting and exquisite materials throughout. Designed for luxury living and entertaining, the home spans two levels connected by elevator, with expansive outdoor spaces on each floor for seamless indoor/outdoor flow and remarkable natural light. The home has 6 bedrooms, 6 full baths, and 2 half baths including main-level primary suite. Also, a 1-bed, 1-bath ADU with full kitchen. There is a stunning great room, designer kitchen with Lacanche range, separate catering kitchen, office or library, tremendous recreation/media room with full bar, fitness center, and golf/sports simulator or movie room. There is a pool and fireplace terrace. Solar power in the main home, radiant heat throughout, air conditioning on main level, forced heat and air in ADU, plus garage parking for 4 cars. An exceptional offering in a most sought-after location with access to excellent Los Altos schools.
Home Details
Home Type
- Single Family
Est. Annual Taxes
- $59,608
Year Built
- Built in 2025 | New Construction
Lot Details
- 1.01 Acre Lot
- Property is Fully Fenced
- Sprinkler System
- Drought Tolerant Landscaping
- Back Yard
- Zoning described as RA
Parking
- 4 Car Attached Garage
- Electric Vehicle Home Charger
- Secured Garage or Parking
- Off-Street Parking
Property Views
- Skyline
- Neighborhood
- Courtyard
Home Design
- Flat Roof Shape
- Reinforced Concrete Foundation
- Pillar, Post or Pier Foundation
- Mudsill Foundation
- Concrete Perimeter Foundation
Interior Spaces
- 9,219 Sq Ft Home
- 1-Story Property
- Entertainment System
- Wired For Sound
- Vaulted Ceiling
- Ceiling Fan
- Skylights
- 6 Fireplaces
- Gas Log Fireplace
- Mud Room
- Formal Entry
- Great Room
- Separate Family Room
- Formal Dining Room
- Media Room
- Den
- Library
- Bonus Room
- Storage Room
- Utility Room
- Sauna
- Finished Basement
- Sump Pump
Kitchen
- Eat-In Kitchen
- Built-In Oven
- Gas Cooktop
- Range Hood
- Microwave
- Freezer
- Plumbed For Ice Maker
- Dishwasher
- Kitchen Island
- Disposal
Flooring
- Wood
- Carpet
- Radiant Floor
- Tile
Bedrooms and Bathrooms
- 6 Bedrooms
- Fireplace in Primary Bedroom
- Primary Bedroom Suite
- Walk-In Closet
- Jack-and-Jill Bathroom
- Bathroom on Main Level
- Dual Sinks
- Soaking Tub in Primary Bathroom
- Oversized Bathtub in Primary Bathroom
- Steam Shower
- Walk-in Shower
Laundry
- Laundry Room
- Washer and Dryer
- Laundry Tub
Home Security
- Safe Room
- Monitored
- Fire and Smoke Detector
- Fire Sprinkler System
- Fire Suppression System
Pool
- Heated In Ground Pool
- Gunite Pool
- Gunite Spa
- Outside Bathroom Access
- Pool Cover
Outdoor Features
- Balcony
- Outdoor Fireplace
- Fire Pit
- Barbecue Area
Utilities
- Zoned Cooling
- Vented Exhaust Fan
- Heating System Uses Gas
- 220 Volts
- Power Generator
- Sewer Connection Less Than 500 Feet Away
- Cable TV Available
Community Details
- Safe or Vault
Listing and Financial Details
- Assessor Parcel Number 175-34-062
Map
Home Values in the Area
Average Home Value in this Area
Tax History
| Year | Tax Paid | Tax Assessment Tax Assessment Total Assessment is a certain percentage of the fair market value that is determined by local assessors to be the total taxable value of land and additions on the property. | Land | Improvement |
|---|---|---|---|---|
| 2025 | $59,608 | $11,839,310 | $5,087,430 | $6,751,880 |
| 2024 | $59,608 | $4,987,677 | $4,987,677 | -- |
| 2023 | $61,464 | $5,123,970 | $4,889,880 | $234,090 |
| 2022 | $60,894 | $5,023,500 | $4,794,000 | $229,500 |
| 2021 | $10,880 | $696,254 | $317,972 | $378,282 |
| 2020 | $10,948 | $689,116 | $314,712 | $374,404 |
| 2019 | $10,445 | $675,605 | $308,542 | $367,063 |
| 2018 | $10,315 | $662,359 | $302,493 | $359,866 |
| 2017 | $9,963 | $649,372 | $296,562 | $352,810 |
| 2016 | $9,707 | $636,641 | $290,748 | $345,893 |
| 2015 | $9,191 | $627,079 | $286,381 | $340,698 |
| 2014 | $8,820 | $614,797 | $280,772 | $334,025 |
Property History
| Date | Event | Price | List to Sale | Price per Sq Ft |
|---|---|---|---|---|
| 11/10/2025 11/10/25 | Price Changed | $17,750,000 | -5.6% | $1,925 / Sq Ft |
| 09/30/2025 09/30/25 | Price Changed | $18,800,000 | -6.0% | $2,039 / Sq Ft |
| 07/25/2025 07/25/25 | For Sale | $19,995,000 | 0.0% | $2,169 / Sq Ft |
| 06/08/2025 06/08/25 | Pending | -- | -- | -- |
| 05/27/2025 05/27/25 | For Sale | $19,995,000 | -- | $2,169 / Sq Ft |
Purchase History
| Date | Type | Sale Price | Title Company |
|---|---|---|---|
| Grant Deed | -- | -- | |
| Grant Deed | $4,925,000 | First American Title Company | |
| Interfamily Deed Transfer | -- | None Available | |
| Interfamily Deed Transfer | -- | Chicago Title Company | |
| Interfamily Deed Transfer | -- | -- |
Mortgage History
| Date | Status | Loan Amount | Loan Type |
|---|---|---|---|
| Open | $6,628,000 | New Conventional | |
| Previous Owner | $3,447,500 | New Conventional | |
| Previous Owner | $500,000 | Credit Line Revolving |
Source: MLSListings
MLS Number: ML81997442
APN: 175-34-062
- 6 Cypress Ct
- 26939 Beatrice Ln
- 12750 Canario Way
- 13456 Mandoli Dr
- 26960 Orchard Hill Ln
- 433 Patrick Way
- 484 Cherry Ave
- 101 2nd St Unit 5
- 14300 Saddle Mountain Dr
- 668 Tomi Lea St
- 83 Almond Ave
- 425 1st St Unit 14
- 425 1st St Unit 21
- 450 1st St Unit 204
- 450 1st St Unit 201
- 450 1st St Unit 107
- 28025 Natoma Rd
- 805 N San Antonio Rd
- 4000 Manzana Ln
- 1070 Mercedes Ave Unit 2
- 17 Oak St
- 130 Garland Way
- 4230 Terman Dr
- 27696 Vogue Ct
- 4206 Pomona Ave
- 12130 Foothill Ln
- 580 Arastradero Rd
- 854 Jordan Ave Unit FL2-ID2092
- 2700 W El Camino Real
- 521-541 Del Medio Ave
- 848-854 Jordan Ave
- 848 Jordan Ave Unit FL2-ID2091
- 565 Arastradero Rd Unit FL3-ID275
- 565 Arastradero Rd Unit FL2-ID1256
- 4300 Collins Ct Unit ID1280619P
- 4300 Collins Ct Unit ID1280652P
- 4300 Collins Ct Unit ID1280651P
- 4300 Collins Ct Unit ID1280618P
- 535 Arastradero Rd
- 565 San Antonio Rd Unit FL5-ID1422
