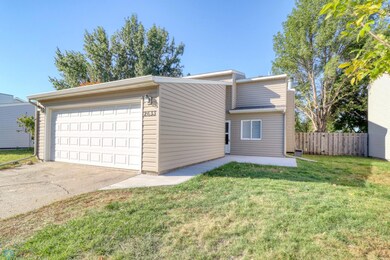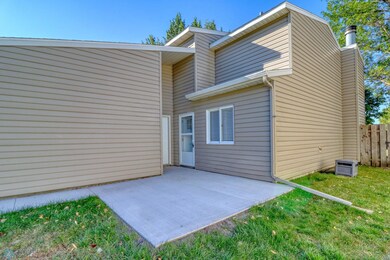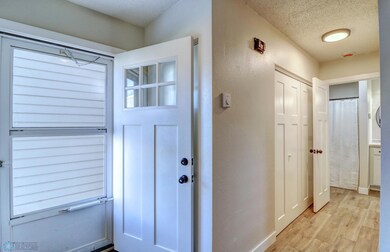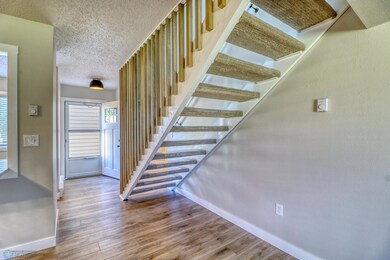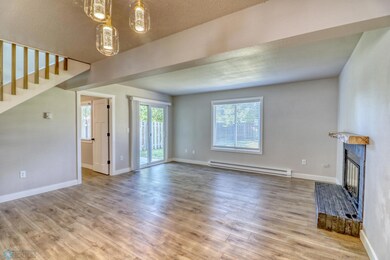
2633 29th Ave S Moorhead, MN 56560
Highlights
- 1 Fireplace
- 2 Car Attached Garage
- Baseboard Heating
- No HOA
- Living Room
About This Home
As of November 2024If you're looking for main floor living this charming 3-bedroom home is the place! Next to the Village Green golf course and parks. The main level features a primary bedroom with a Hollywood bath and convenient laundry facilities. Upstairs, you'll find two additional bedrooms connected by a Jack and Jill bathroom, offering privacy and functionality. Enjoy your morning coffee on the upper level balcony. Outside, the home boasts a fully fenced yard, deck and balcony, durable steel siding, and a two-stall garage. This home has been completely updated from top to bottom. Come and see the new kitchen and appliances. There is new flooring throughout as well as newly remodeled bathrooms. Cozy up to the fireplace off of the living room. This is a place you'll love to call home. Schedule your showing today!
Home Details
Home Type
- Single Family
Est. Annual Taxes
- $2,498
Year Built
- Built in 1980
Lot Details
- 6,970 Sq Ft Lot
- Lot Dimensions are 49x140
Parking
- 2 Car Attached Garage
Interior Spaces
- 1,562 Sq Ft Home
- 1.5-Story Property
- 1 Fireplace
- Living Room
Bedrooms and Bathrooms
- 3 Bedrooms
- 2 Full Bathrooms
Utilities
- Baseboard Heating
Community Details
- No Home Owners Association
- Village Green 2Nd Add Subdivision
Listing and Financial Details
- Assessor Parcel Number 588121860
Ownership History
Purchase Details
Home Financials for this Owner
Home Financials are based on the most recent Mortgage that was taken out on this home.Map
Home Values in the Area
Average Home Value in this Area
Purchase History
| Date | Type | Sale Price | Title Company |
|---|---|---|---|
| Warranty Deed | $279,900 | None Listed On Document |
Mortgage History
| Date | Status | Loan Amount | Loan Type |
|---|---|---|---|
| Open | $251,910 | New Conventional |
Property History
| Date | Event | Price | Change | Sq Ft Price |
|---|---|---|---|---|
| 11/22/2024 11/22/24 | Sold | $279,900 | 0.0% | $179 / Sq Ft |
| 10/18/2024 10/18/24 | Pending | -- | -- | -- |
| 09/23/2024 09/23/24 | For Sale | $279,900 | +69.6% | $179 / Sq Ft |
| 07/09/2024 07/09/24 | Sold | $165,000 | -10.8% | $106 / Sq Ft |
| 06/28/2024 06/28/24 | Pending | -- | -- | -- |
| 06/25/2024 06/25/24 | For Sale | $185,000 | -- | $118 / Sq Ft |
Tax History
| Year | Tax Paid | Tax Assessment Tax Assessment Total Assessment is a certain percentage of the fair market value that is determined by local assessors to be the total taxable value of land and additions on the property. | Land | Improvement |
|---|---|---|---|---|
| 2024 | $2,542 | $185,900 | $34,200 | $151,700 |
| 2023 | $2,604 | $185,000 | $31,700 | $153,300 |
| 2022 | $2,306 | $175,300 | $29,300 | $146,000 |
| 2021 | $2,344 | $158,100 | $26,800 | $131,300 |
| 2020 | $2,262 | $158,900 | $26,800 | $132,100 |
| 2019 | $2,096 | $157,600 | $26,800 | $130,800 |
| 2018 | $2,012 | $155,300 | $26,800 | $128,500 |
| 2017 | $1,890 | $150,100 | $26,800 | $123,300 |
| 2016 | $1,738 | $145,900 | $26,800 | $119,100 |
| 2015 | $715 | $122,200 | $23,100 | $99,100 |
| 2014 | $1,438 | $122,200 | $23,100 | $99,100 |
About the Listing Agent
Tina's Other Listings
Source: NorthstarMLS
MLS Number: 6602671
APN: 58-812-1860

