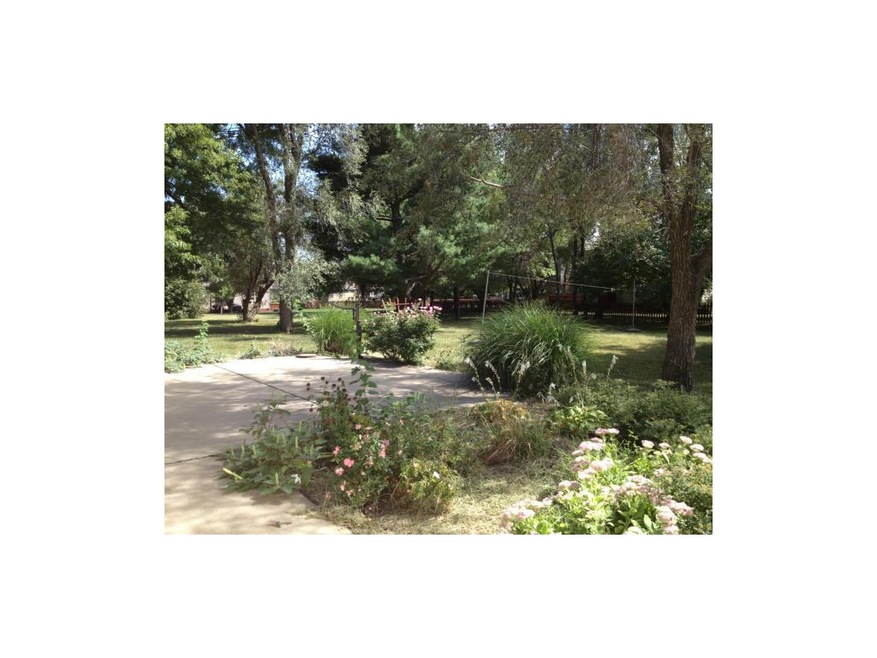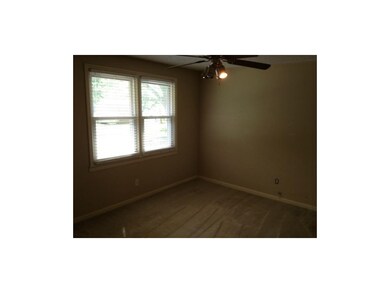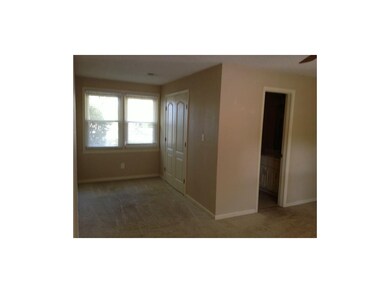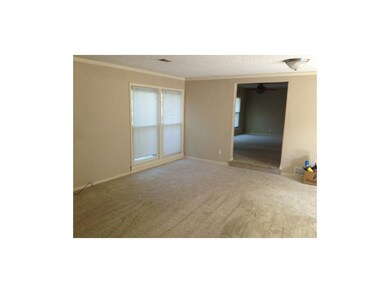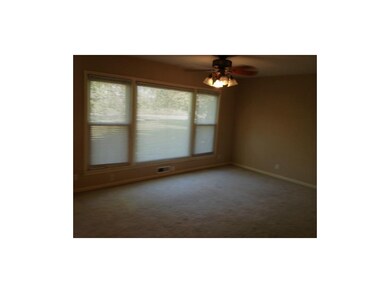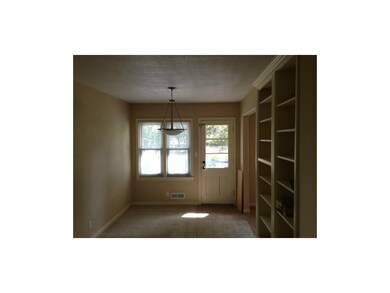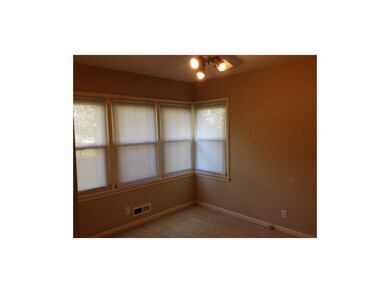
2633 E Langsford Rd Lees Summit, MO 64063
Highlights
- 57,064 Sq Ft lot
- Vaulted Ceiling
- Granite Countertops
- Highland Park Elementary School Rated A
- Ranch Style House
- Breakfast Room
About This Home
As of December 2015Unique 1.3 acreage property with amazing location close the city! All one level ranch with some updating to the home. This large lot has been REPLATTED, BUT NOT RECORDED in to "Wood Estates" creating a new vacant lot of 26,451 sq ft :)
This property would be perfect to buy, build a brand new house to the east, and have your rental right next door!
Last Agent to Sell the Property
Realty Executives License #2003016956 Listed on: 01/01/2015

Last Buyer's Agent
Gordon Williams
ReeceNichols-KCN License #1999007190
Home Details
Home Type
- Single Family
Est. Annual Taxes
- $2,700
Year Built
- Built in 1957
Lot Details
- 1.31 Acre Lot
- Lot Dimensions are 218x265x218x265
- Level Lot
Parking
- Inside Entrance
Home Design
- Ranch Style House
- Traditional Architecture
- Frame Construction
- Composition Roof
- Vinyl Siding
Interior Spaces
- 1,788 Sq Ft Home
- Wet Bar: Carpet
- Built-In Features: Carpet
- Vaulted Ceiling
- Ceiling Fan: Carpet
- Skylights
- Fireplace
- Thermal Windows
- Shades
- Plantation Shutters
- Drapes & Rods
- Family Room Downstairs
- Breakfast Room
- Storm Doors
Kitchen
- Electric Oven or Range
- Dishwasher
- Granite Countertops
- Laminate Countertops
Flooring
- Wall to Wall Carpet
- Linoleum
- Laminate
- Stone
- Ceramic Tile
- Luxury Vinyl Plank Tile
- Luxury Vinyl Tile
Bedrooms and Bathrooms
- 3 Bedrooms
- Cedar Closet: Carpet
- Walk-In Closet: Carpet
- 2 Full Bathrooms
- Double Vanity
- Carpet
Basement
- Sump Pump
- Laundry in Basement
Schools
- Highland Park Elementary School
- Lee's Summit High School
Additional Features
- Heating system powered by solar connected to the grid
- Enclosed Patio or Porch
- City Lot
- Forced Air Heating and Cooling System
Listing and Financial Details
- Exclusions: Solor panels
- Assessor Parcel Number 60-230-08-05-00-0-00-000
Ownership History
Purchase Details
Home Financials for this Owner
Home Financials are based on the most recent Mortgage that was taken out on this home.Similar Home in Lees Summit, MO
Home Values in the Area
Average Home Value in this Area
Purchase History
| Date | Type | Sale Price | Title Company |
|---|---|---|---|
| Deed | -- | Kansas City Title |
Mortgage History
| Date | Status | Loan Amount | Loan Type |
|---|---|---|---|
| Open | $200,000 | VA | |
| Closed | $145,000 | VA | |
| Closed | $134,873 | New Conventional | |
| Closed | $146,200 | Unknown | |
| Closed | $157,000 | Purchase Money Mortgage |
Property History
| Date | Event | Price | Change | Sq Ft Price |
|---|---|---|---|---|
| 07/29/2025 07/29/25 | Price Changed | $479,900 | -1.9% | $261 / Sq Ft |
| 07/17/2025 07/17/25 | Price Changed | $489,000 | -2.0% | $266 / Sq Ft |
| 06/29/2025 06/29/25 | Price Changed | $499,000 | -5.0% | $271 / Sq Ft |
| 06/17/2025 06/17/25 | For Sale | $525,000 | +228.3% | $285 / Sq Ft |
| 12/11/2015 12/11/15 | Sold | -- | -- | -- |
| 07/30/2015 07/30/15 | Pending | -- | -- | -- |
| 12/22/2014 12/22/14 | For Sale | $159,900 | -- | $89 / Sq Ft |
Tax History Compared to Growth
Tax History
| Year | Tax Paid | Tax Assessment Tax Assessment Total Assessment is a certain percentage of the fair market value that is determined by local assessors to be the total taxable value of land and additions on the property. | Land | Improvement |
|---|---|---|---|---|
| 2024 | $3,210 | $44,460 | $15,922 | $28,538 |
| 2023 | $6,196 | $86,433 | $15,922 | $70,511 |
| 2022 | $2,454 | $30,400 | $4,927 | $25,473 |
| 2021 | $2,505 | $30,400 | $4,927 | $25,473 |
| 2020 | $2,213 | $26,600 | $4,927 | $21,673 |
| 2019 | $2,153 | $26,600 | $4,927 | $21,673 |
| 2018 | $2,019 | $23,150 | $4,288 | $18,862 |
| 2017 | $2,019 | $23,150 | $4,288 | $18,862 |
| 2016 | $1,989 | $22,571 | $5,204 | $17,367 |
| 2014 | $2,029 | $22,571 | $5,204 | $17,367 |
Agents Affiliated with this Home
-
Darcy Roach

Seller's Agent in 2025
Darcy Roach
Homes by Darcy LLC
(816) 863-0989
9 in this area
455 Total Sales
-
Brian Wood

Seller's Agent in 2015
Brian Wood
Realty Executives
(816) 686-4870
55 in this area
83 Total Sales
-
G
Buyer's Agent in 2015
Gordon Williams
ReeceNichols-KCN
Map
Source: Heartland MLS
MLS Number: 1916019
APN: 60-230-08-05-00-0-00-000
- 354 SE Wood Ln
- 2809 SE Jennifer Dr
- 214 SE Windsboro Ct
- 2504 NE Woodland Oak Cir
- 2508 NE Woodland Oak Cir
- 321 SE Golden Ln
- 129 SE Chelsea Dr
- 2901 SE Bingham Dr
- 514 NE Viewpark Dr
- 205 NE Bitter Creek Rd
- 308 SE Williamsburg Cir
- 201 SE Somerset Dr
- 23808 E Langsford Rd
- 416 SE Stillwater Ct
- 2303 NE Smokey Hill Dr
- 2432 SE 6th St
- 2433 SE 6th St
- 212 NE Topaz Dr
- 417 NE Topaz Dr
- 604 NE Twin Brook Dr
