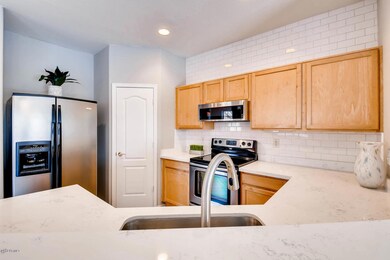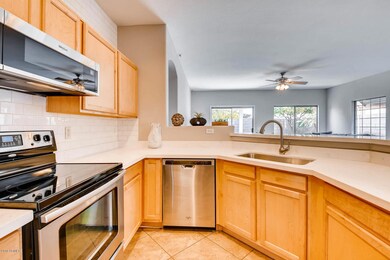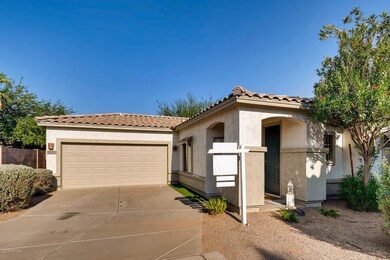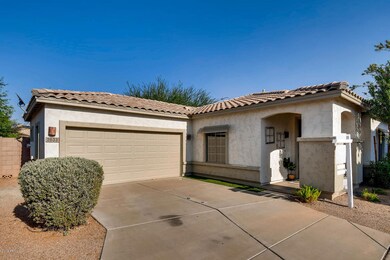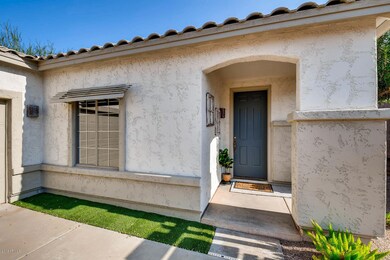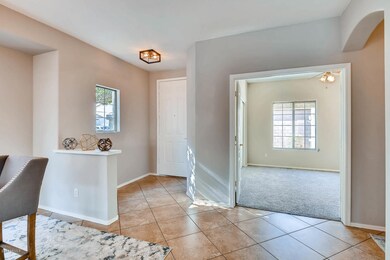
2633 E Waterview Ct Chandler, AZ 85249
South Chandler NeighborhoodHighlights
- Clubhouse
- Contemporary Architecture
- Private Yard
- Jane D. Hull Elementary School Rated A
- Granite Countertops
- Heated Community Pool
About This Home
As of March 2021Striking Single level Remodel, A true gem, nestled in its own charming Cul De Sac, walking distance from community pool, fresh exterior paint, just painted inside a lovely clean gray & white, gray carpets & padding were just installed, never lived on, ceramic tile flooring everywhere but bedrooms, white subway tile to the ceiling in kitchen, quartz countertops, top of the line S/S microwave by whirlpool just installed, all whirlpool S/S appliances, clean, bright, synthetic grass upfront, low maintenance back w/ brick pavers, two citrus trees for shade, private yard, split-plan,True 4 bed in coveted Cooper Commons. This property is in a convenient location close to Downtown Gilbert & Chandler, surround sound pre-wiring & 5 ceiling fans w/ lights, LED bath fixtures! You will love this home! AC unit was recently replaced. Upgrades and improvements include:
Grey carpet and padding replaced. Stainless steel farm style sink, Stainless Steel wand style faucet with sprayer and extension hose, quartz counter tops, white subway tile backsplash to the ceiling, Maple cabintes, large pantry, Dunn Edwards light gray paint and white baseboards and trim, All stainless steel whirlpool appliances, microwave is the latest slim contemporary design with exhaust fan vented to outside, Esdison bulb entryway light fixture in the newest style, dining room Chandelier as well, LED Light fixtures in bathrooms, synthetic grass upfront, exterior paint in the best updated colors,this open floor plan home is classy, and made for living and entertaining with pride! P.S. Love the furniture? Some items are availble for sale on a seperate bill of sale.
Home Details
Home Type
- Single Family
Est. Annual Taxes
- $1,513
Year Built
- Built in 2000
Lot Details
- 4,495 Sq Ft Lot
- Cul-De-Sac
- Desert faces the front and back of the property
- Block Wall Fence
- Artificial Turf
- Front and Back Yard Sprinklers
- Sprinklers on Timer
- Private Yard
HOA Fees
- $41 Monthly HOA Fees
Parking
- 2 Car Garage
- Garage Door Opener
Home Design
- Contemporary Architecture
- Wood Frame Construction
- Tile Roof
- Stucco
Interior Spaces
- 1,700 Sq Ft Home
- 1-Story Property
- Ceiling height of 9 feet or more
- Ceiling Fan
- Double Pane Windows
- Vinyl Clad Windows
- Solar Screens
- Security System Owned
Kitchen
- Breakfast Bar
- Built-In Microwave
- Dishwasher
- Kitchen Island
- Granite Countertops
Flooring
- Carpet
- Tile
Bedrooms and Bathrooms
- 4 Bedrooms
- Walk-In Closet
- Remodeled Bathroom
- Primary Bathroom is a Full Bathroom
- 2 Bathrooms
Laundry
- Laundry in unit
- Washer and Dryer Hookup
Accessible Home Design
- No Interior Steps
Outdoor Features
- Covered patio or porch
- Playground
Schools
- Jane D. Hull Elementary School
- Santan Junior High School
- Basha High School
Utilities
- Refrigerated Cooling System
- Heating System Uses Natural Gas
- High Speed Internet
- Cable TV Available
Listing and Financial Details
- Tax Lot 213
- Assessor Parcel Number 303-56-607
Community Details
Overview
- Cooper Coms Heritage Association, Phone Number (480) 759-4945
- Renissance Association
- Association Phone (480) 813-6788
- Built by Centex Homes
- Cooper Commons Parcel 8 Subdivision, Contemporary Floorplan
- FHA/VA Approved Complex
Amenities
- Clubhouse
- Recreation Room
Recreation
- Community Playground
- Heated Community Pool
- Bike Trail
Ownership History
Purchase Details
Purchase Details
Home Financials for this Owner
Home Financials are based on the most recent Mortgage that was taken out on this home.Purchase Details
Home Financials for this Owner
Home Financials are based on the most recent Mortgage that was taken out on this home.Purchase Details
Purchase Details
Purchase Details
Purchase Details
Purchase Details
Home Financials for this Owner
Home Financials are based on the most recent Mortgage that was taken out on this home.Purchase Details
Home Financials for this Owner
Home Financials are based on the most recent Mortgage that was taken out on this home.Purchase Details
Home Financials for this Owner
Home Financials are based on the most recent Mortgage that was taken out on this home.Similar Homes in Chandler, AZ
Home Values in the Area
Average Home Value in this Area
Purchase History
| Date | Type | Sale Price | Title Company |
|---|---|---|---|
| Special Warranty Deed | -- | None Listed On Document | |
| Warranty Deed | $342,976 | Old Republic Title Agency | |
| Warranty Deed | $275,000 | Infinity Title Agency Llc | |
| Warranty Deed | $226,500 | Infinity Title Agency Llc | |
| Cash Sale Deed | $147,500 | Accommodation | |
| Trustee Deed | $219,530 | None Available | |
| Warranty Deed | -- | First American Title | |
| Interfamily Deed Transfer | -- | Camelback Title Agency Llc | |
| Warranty Deed | $292,900 | Camelback Title Agency Llc | |
| Warranty Deed | $141,903 | Lawyers Title Of Arizona Inc |
Mortgage History
| Date | Status | Loan Amount | Loan Type |
|---|---|---|---|
| Previous Owner | $272,459 | FHA | |
| Previous Owner | $270,019 | FHA | |
| Previous Owner | $87,850 | Stand Alone Second | |
| Previous Owner | $205,000 | Purchase Money Mortgage | |
| Previous Owner | $205,000 | Purchase Money Mortgage | |
| Previous Owner | $109,900 | New Conventional |
Property History
| Date | Event | Price | Change | Sq Ft Price |
|---|---|---|---|---|
| 03/10/2021 03/10/21 | Sold | $342,976 | -2.0% | $202 / Sq Ft |
| 02/11/2021 02/11/21 | For Sale | $350,000 | +27.3% | $206 / Sq Ft |
| 12/20/2018 12/20/18 | Sold | $275,000 | -1.6% | $162 / Sq Ft |
| 11/16/2018 11/16/18 | Price Changed | $279,500 | -0.1% | $164 / Sq Ft |
| 11/12/2018 11/12/18 | Price Changed | $279,800 | -1.3% | $165 / Sq Ft |
| 10/26/2018 10/26/18 | Price Changed | $283,500 | -0.2% | $167 / Sq Ft |
| 08/23/2018 08/23/18 | Price Changed | $284,000 | -1.7% | $167 / Sq Ft |
| 08/10/2018 08/10/18 | For Sale | $289,000 | 0.0% | $170 / Sq Ft |
| 06/15/2013 06/15/13 | Rented | $1,250 | 0.0% | -- |
| 06/12/2013 06/12/13 | Under Contract | -- | -- | -- |
| 04/24/2013 04/24/13 | For Rent | $1,250 | 0.0% | -- |
| 05/01/2012 05/01/12 | Rented | $1,250 | -3.8% | -- |
| 04/30/2012 04/30/12 | Under Contract | -- | -- | -- |
| 03/19/2012 03/19/12 | For Rent | $1,300 | -- | -- |
Tax History Compared to Growth
Tax History
| Year | Tax Paid | Tax Assessment Tax Assessment Total Assessment is a certain percentage of the fair market value that is determined by local assessors to be the total taxable value of land and additions on the property. | Land | Improvement |
|---|---|---|---|---|
| 2025 | $1,736 | $19,040 | -- | -- |
| 2024 | $1,738 | $18,133 | -- | -- |
| 2023 | $1,738 | $32,480 | $6,490 | $25,990 |
| 2022 | $1,684 | $24,310 | $4,860 | $19,450 |
| 2021 | $1,727 | $22,570 | $4,510 | $18,060 |
| 2020 | $1,458 | $20,850 | $4,170 | $16,680 |
| 2019 | $1,403 | $18,210 | $3,640 | $14,570 |
| 2018 | $1,609 | $17,110 | $3,420 | $13,690 |
| 2017 | $1,513 | $16,250 | $3,250 | $13,000 |
| 2016 | $1,461 | $15,810 | $3,160 | $12,650 |
| 2015 | $1,400 | $14,620 | $2,920 | $11,700 |
Agents Affiliated with this Home
-
Michael Hargarten

Seller's Agent in 2021
Michael Hargarten
Realty One Group
(480) 720-9542
10 in this area
100 Total Sales
-
Lisa Wunder

Seller's Agent in 2018
Lisa Wunder
eXp Realty
(602) 538-4308
4 in this area
166 Total Sales
-
James Urlaub II
J
Buyer's Agent in 2018
James Urlaub II
DeLex Realty
(480) 759-4300
3 Total Sales
-

Buyer's Agent in 2013
Jeff Corpora
Revelation Real Estate
-
Gary Chen

Buyer's Agent in 2012
Gary Chen
DeLex Realty
(480) 678-9882
4 in this area
100 Total Sales
Map
Source: Arizona Regional Multiple Listing Service (ARMLS)
MLS Number: 5805435
APN: 303-56-607
- 2624 E La Costa Dr
- 6321 S Teresa Dr
- 6228 S Nash Way
- 2652 E Riviera Dr
- 2635 E Riviera Dr
- 6461 S Kimberlee Way
- 6108 S Wilson Dr
- 2811 E Riviera Place
- 2882 E Indian Wells Place
- 6085 S Wilson Dr
- 2893 E Cherry Hills Dr
- 2551 E Buena Vista Place
- 2442 E Winged Foot Dr
- 2474 E Westchester Dr
- 2424 E Peach Tree Dr
- 2358 E Peach Tree Dr
- 3139 E Runaway Bay Place
- 2780 E Lindrick Dr
- 6350 S Four Peaks Place
- 5721 S Wilson Dr

