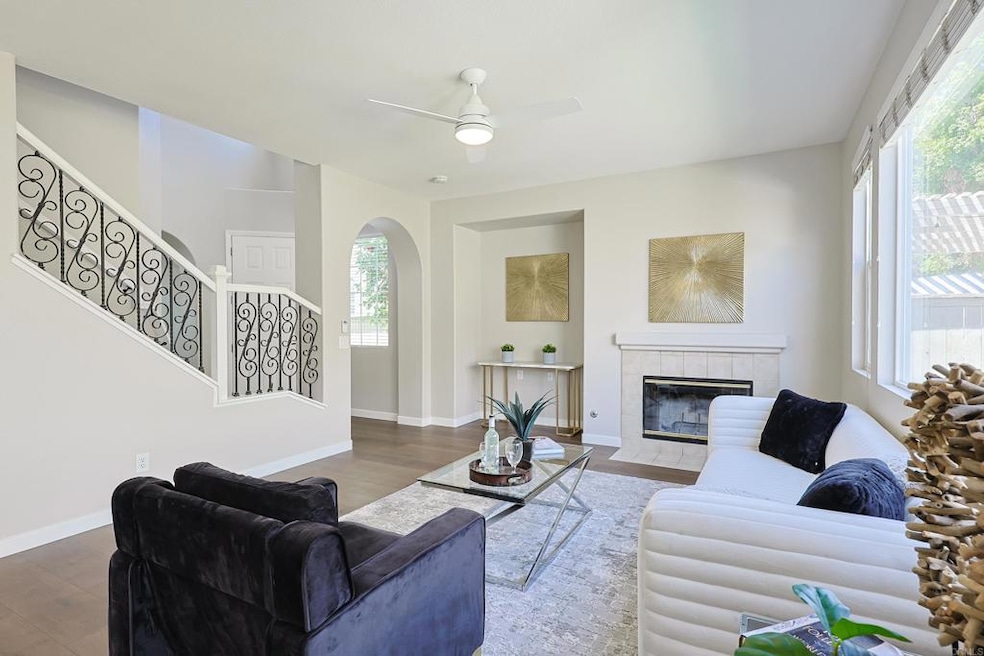
2633 Lightning Trail Ln Chula Vista, CA 91915
Eastlake NeighborhoodEstimated payment $6,226/month
Highlights
- Primary Bedroom Suite
- View of Trees or Woods
- Clubhouse
- Eastlake Middle School Rated A-
- Open Floorplan
- Property is near a park
About This Home
Step inside your lovely turnkey home located on a peaceful street in the desirable Eastlake Trails neighborhood of Chula Vista. Offering a comfortable and versatile layout, this charming home is ideal for both everyday living and entertaining. Notice the large windows that fill the home with natural light and the pleasant cross-breeze that enhances the inviting atmosphere. This thoughtfully designed space offers sanctuary from the outside world. Attractive new flooring adds warmth and continuity throughout the main areas. The upstairs laundry room is cleverly located near three of the bedrooms. The kitchen appliances convey, making move-in that much easier. With colorful hibiscus flowers out front and curious hummingbirds out back, the low-maintenance landscaping is a win. The backyard is a perfect spot to relax or gather. The two-car garage offers ample parking and storage. Mature pines line the neighborhood. Located close to Salt Creek Park, scenic hiking and biking trails, and a nearby lake for fishing, this home offers easy access to nature. Community amenities include two pools, two clubhouses, and beautifully maintained walking paths. Set within one of the most thoughtfully planned communities in San Diego County, Eastlake Trails is known for its tree-lined streets, lovely parks, excellent schools, and strong sense of community. Just 20 minutes from downtown San Diego, the area balances a relaxed residential atmosphere with convenient access to freeways, shopping, and coastal attractions. Here is your chance to enjoy the elevated Southern California lifestyle in a highly sought-after location.
Home Details
Home Type
- Single Family
Est. Annual Taxes
- $10,777
Year Built
- Built in 2002
Lot Details
- 3,281 Sq Ft Lot
- Landscaped
- Property is zoned Pc4rp13
HOA Fees
- $132 Monthly HOA Fees
Parking
- 2 Car Attached Garage
- 2 Open Parking Spaces
Property Views
- Woods
- Neighborhood
Interior Spaces
- 1,856 Sq Ft Home
- 2-Story Property
- Open Floorplan
- Cathedral Ceiling
- Living Room with Fireplace
- Walk-In Pantry
Bedrooms and Bathrooms
- 4 Bedrooms | 2 Main Level Bedrooms
- Primary Bedroom Suite
- Walk-In Closet
- Jack-and-Jill Bathroom
- 3 Full Bathrooms
Laundry
- Laundry Room
- Laundry on upper level
- Dryer
Location
- Property is near a park
- Suburban Location
Utilities
- Central Heating and Cooling System
Listing and Financial Details
- Tax Tract Number 14155
- Assessor Parcel Number 6434823400
- Seller Considering Concessions
Community Details
Overview
- Eastlake Iii Association, Phone Number (619) 421-1268
Amenities
- Clubhouse
- Banquet Facilities
Recreation
- Community Playground
- Community Pool
- Park
- Hiking Trails
- Bike Trail
Map
Home Values in the Area
Average Home Value in this Area
Tax History
| Year | Tax Paid | Tax Assessment Tax Assessment Total Assessment is a certain percentage of the fair market value that is determined by local assessors to be the total taxable value of land and additions on the property. | Land | Improvement |
|---|---|---|---|---|
| 2025 | $10,777 | $838,883 | $449,209 | $389,674 |
| 2024 | $10,777 | $822,435 | $440,401 | $382,034 |
| 2023 | $10,576 | $806,310 | $431,766 | $374,544 |
| 2022 | $10,227 | $790,500 | $423,300 | $367,200 |
| 2021 | $8,263 | $620,000 | $332,000 | $288,000 |
| 2020 | $7,910 | $600,000 | $322,000 | $278,000 |
| 2019 | $7,614 | $580,000 | $312,000 | $268,000 |
| 2018 | $7,550 | $575,000 | $310,000 | $265,000 |
| 2017 | $7,051 | $530,000 | $286,000 | $244,000 |
| 2016 | $6,525 | $490,000 | $265,000 | $225,000 |
| 2015 | $6,236 | $465,000 | $252,000 | $213,000 |
| 2014 | $5,774 | $415,000 | $225,000 | $190,000 |
Property History
| Date | Event | Price | Change | Sq Ft Price |
|---|---|---|---|---|
| 07/03/2025 07/03/25 | Pending | -- | -- | -- |
| 06/26/2025 06/26/25 | For Sale | $949,000 | +22.5% | $511 / Sq Ft |
| 06/08/2021 06/08/21 | Sold | $775,000 | 0.0% | $418 / Sq Ft |
| 05/08/2021 05/08/21 | Pending | -- | -- | -- |
| 04/23/2021 04/23/21 | For Sale | $775,000 | -- | $418 / Sq Ft |
Purchase History
| Date | Type | Sale Price | Title Company |
|---|---|---|---|
| Grant Deed | $775,000 | Corinthian Title Company Inc | |
| Interfamily Deed Transfer | -- | None Available | |
| Grant Deed | $580,000 | First American Title | |
| Grant Deed | $425,000 | Fidelity National Title | |
| Grant Deed | $293,500 | First American Title |
Mortgage History
| Date | Status | Loan Amount | Loan Type |
|---|---|---|---|
| Open | $792,825 | VA | |
| Previous Owner | $340,000 | Unknown | |
| Previous Owner | $320,000 | Unknown | |
| Previous Owner | $278,400 | No Value Available | |
| Closed | $35,000 | No Value Available |
Similar Homes in Chula Vista, CA
Source: California Regional Multiple Listing Service (CRMLS)
MLS Number: PTP2504717
APN: 643-482-34
- 1222 N Creekside Dr
- 2567 Secret Canyon Place
- 1277 Granite Springs Dr
- 1052 Mountain Ash Ave Unit 595-082-22-00
- 1250 Pinnacle Peak Dr
- 2550 Garnet Peak Rd
- 1238 Silver Hawk Way
- 993 Hawthorne Creek Dr
- 1327 Silver Hawk Way
- 1321 Blue Sage Way
- 2744 Rambling Vista Rd
- 2831 Shenandoah Dr
- 2830 Paradise Ridge Ct
- 1427 Marble Canyon Way
- 1328 N Paradise Ridge Way
- 2850 Palmetto Point Ct
- 1452 S Creekside Dr
- 2856 Falling Waters Ct
- 1450 Lost Creek Rd
- 2300 Palomira Ct






