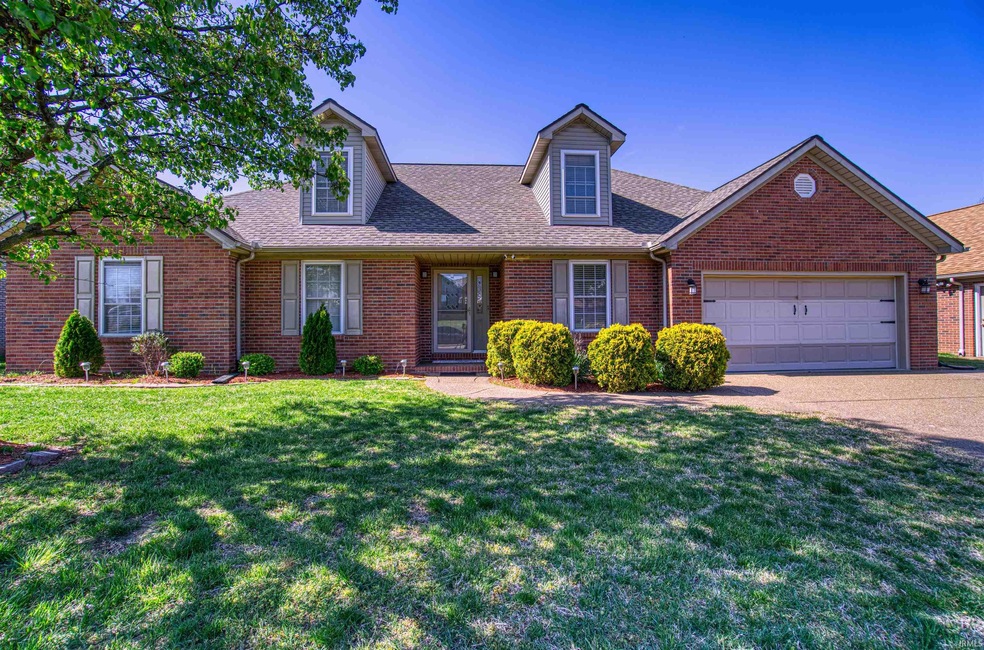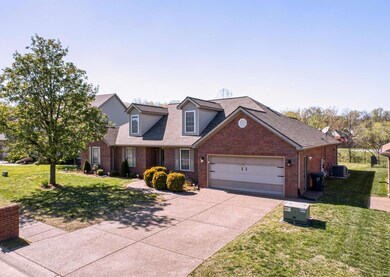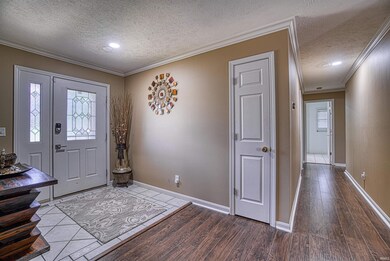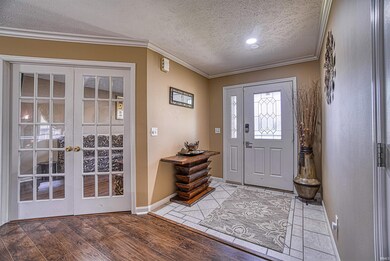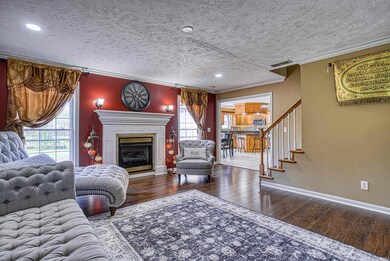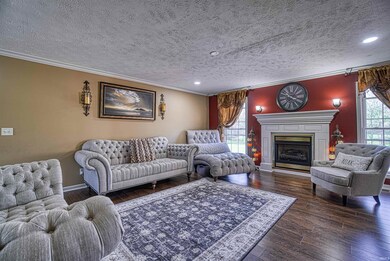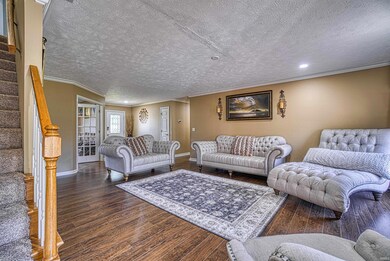
2633 Meadowcrest Dr Newburgh, IN 47630
Estimated Value: $385,000 - $457,000
Highlights
- Cape Cod Architecture
- Wood Flooring
- Stone Countertops
- John H. Castle Elementary School Rated A-
- Great Room
- Utility Sink
About This Home
As of May 2023Impeccable home located in Oak Grove subdivision. From the foyer to the right you will see the office or sitting room complete with french doors and chair rail. The spacious living room has hardwood flooring and a gas log fireplace. Off the living room is the large eat in kitchen, featuring granite counter tops, prep island, tons of cabinets, tile backsplash, gas range, stainless appliances, and a pantry. There are three bedrooms located on the main level. The primary suite has a spacious walk in closet and a private bath updated bath with double vanities and a custom tile walk in shower. The other two bedrooms share a hall bath with double vanities, a tub shower combination, and a linen closet. Completing the main level is an updated laundry room with cabinets and a sink. Upstairs is a large Bonus room, a full bath, and an additional room which could be used as a fourth bedroom. Outside is a two car garage, an open patio, and a large deck. Two newer HVAC systems, newer water heater, updated baths, updated laundry room, nest thermostats, nest cameras in the front and back.
Home Details
Home Type
- Single Family
Est. Annual Taxes
- $2,603
Year Built
- Built in 2001
Lot Details
- 0.29 Acre Lot
- Lot Dimensions are 80 x 160
- Level Lot
Parking
- 2 Car Attached Garage
- Garage Door Opener
Home Design
- Cape Cod Architecture
- Brick Exterior Construction
- Vinyl Construction Material
Interior Spaces
- 2,767 Sq Ft Home
- 1.5-Story Property
- Entrance Foyer
- Great Room
- Living Room with Fireplace
- Crawl Space
Kitchen
- Eat-In Kitchen
- Kitchen Island
- Stone Countertops
- Utility Sink
- Disposal
Flooring
- Wood
- Carpet
- Tile
Bedrooms and Bathrooms
- 4 Bedrooms
- En-Suite Primary Bedroom
- Walk-In Closet
- Double Vanity
- Bathtub with Shower
- Separate Shower
Laundry
- Laundry on main level
- Washer and Electric Dryer Hookup
Outdoor Features
- Patio
Schools
- Castle Elementary School
- Castle North Middle School
- Castle High School
Utilities
- Forced Air Heating and Cooling System
- Heating System Uses Gas
Community Details
- Oak Grove / Oakgrove Subdivision
Listing and Financial Details
- Assessor Parcel Number 87-12-13-303-115.000-019
Ownership History
Purchase Details
Home Financials for this Owner
Home Financials are based on the most recent Mortgage that was taken out on this home.Purchase Details
Home Financials for this Owner
Home Financials are based on the most recent Mortgage that was taken out on this home.Purchase Details
Purchase Details
Home Financials for this Owner
Home Financials are based on the most recent Mortgage that was taken out on this home.Purchase Details
Home Financials for this Owner
Home Financials are based on the most recent Mortgage that was taken out on this home.Purchase Details
Home Financials for this Owner
Home Financials are based on the most recent Mortgage that was taken out on this home.Purchase Details
Purchase Details
Home Financials for this Owner
Home Financials are based on the most recent Mortgage that was taken out on this home.Purchase Details
Home Financials for this Owner
Home Financials are based on the most recent Mortgage that was taken out on this home.Similar Homes in Newburgh, IN
Home Values in the Area
Average Home Value in this Area
Purchase History
| Date | Buyer | Sale Price | Title Company |
|---|---|---|---|
| State Of Illnois | -- | None Available | |
| Sulub Yusuf | -- | None Available | |
| Sulub Yusuf | -- | None Available | |
| Sulub Yusuf | -- | None Available | |
| Devon Bank | -- | None Available | |
| Bangart Keith T | -- | None Available | |
| Sirva Relocation Llc | -- | None Available | |
| Gruber John M | -- | None Available | |
| Cendant Mobility Financial Corp | -- | None Available |
Mortgage History
| Date | Status | Borrower | Loan Amount |
|---|---|---|---|
| Open | Sulub Yusuf | $399,873 | |
| Previous Owner | Sulub Yusuf | $36,429 | |
| Previous Owner | Sulub Yusuf | $335,304 | |
| Previous Owner | Devon Bank | $335,304 | |
| Previous Owner | Bangart Keith T | $216,502 | |
| Previous Owner | Cendant Mobility Financial Corp | $176,000 | |
| Previous Owner | Gruber John M | $176,000 | |
| Previous Owner | Cendant Mobility Financial Corp | $176,000 |
Property History
| Date | Event | Price | Change | Sq Ft Price |
|---|---|---|---|---|
| 05/31/2023 05/31/23 | Sold | $390,500 | +5.5% | $141 / Sq Ft |
| 04/22/2023 04/22/23 | Pending | -- | -- | -- |
| 04/13/2023 04/13/23 | For Sale | $370,000 | -- | $134 / Sq Ft |
Tax History Compared to Growth
Tax History
| Year | Tax Paid | Tax Assessment Tax Assessment Total Assessment is a certain percentage of the fair market value that is determined by local assessors to be the total taxable value of land and additions on the property. | Land | Improvement |
|---|---|---|---|---|
| 2024 | $3,088 | $392,600 | $54,500 | $338,100 |
| 2023 | $2,171 | $290,300 | $37,500 | $252,800 |
| 2022 | $2,603 | $324,100 | $38,900 | $285,200 |
| 2021 | $2,158 | $259,300 | $31,100 | $228,200 |
| 2020 | $2,070 | $240,100 | $27,700 | $212,400 |
| 2019 | $1,763 | $206,800 | $27,700 | $179,100 |
| 2018 | $1,586 | $197,800 | $27,700 | $170,100 |
| 2017 | $1,520 | $192,300 | $27,700 | $164,600 |
| 2016 | $1,517 | $192,800 | $27,700 | $165,100 |
| 2014 | $1,485 | $199,600 | $28,800 | $170,800 |
| 2013 | $1,501 | $202,600 | $28,900 | $173,700 |
Agents Affiliated with this Home
-
Julie Bosma

Seller's Agent in 2023
Julie Bosma
ERA FIRST ADVANTAGE REALTY, INC
(812) 457-6968
309 Total Sales
-
Jodi Fehrenbacher

Buyer's Agent in 2023
Jodi Fehrenbacher
F.C. TUCKER EMGE
(812) 480-8886
84 Total Sales
Map
Source: Indiana Regional MLS
MLS Number: 202311123
APN: 87-12-13-303-115.000-019
- 2677 Briarcliff Dr
- 2433 Lakeridge Dr
- 6777 Oak Grove Rd
- 2333 Old Plank Rd
- 5811 Woodbridge Trail
- 2155 Waters Ridge Dr
- 3102 Paradise Cir
- 1988 Waters Ridge Dr
- 6700 Vann Rd
- 7088 Wedgewood Dr
- 2834 Zachary Ct
- 2135 Long Cove Cir
- 2909 Glen Lake Dr
- 5800 Glen Lake Dr
- 5741 Brompton Dr
- 2954 Courtz Ct
- 1711 Old Plank Rd
- 5783 Brookstone Dr
- 7680 Saint Jordan Cir
- 7477 Arbor Ridge Dr
- 2633 Meadowcrest Dr
- 2611 Meadowcrest Dr
- 2655 Meadowcrest Dr
- 2599 Meadowcrest Dr
- 2666 Meadowcrest Dr
- 2677 Meadowcrest Dr
- 2655 Lake Brook Dr
- 2622 Oak Trail Dr
- 2577 Maplecrest Ct
- 2577 Meadowcrest Dr
- 2644 Oak Trail Dr
- 2600 Oak Trail Dr
- 2677 Lake Brook Dr
- 2688 Meadowcrest Dr
- 2699 Meadowcrest Dr
- 2666 Oak Trail Dr
- 2566 Maplecrest Ct
- 2555 Maplecrest Ct
- 2588 Oak Trail Dr
- 2566 Maple Crest Ct
