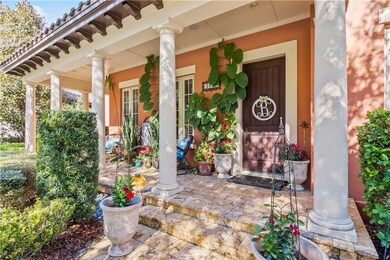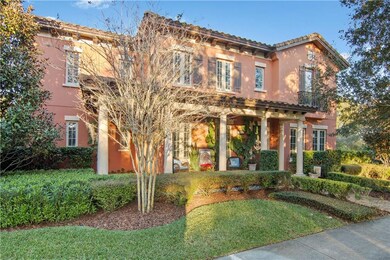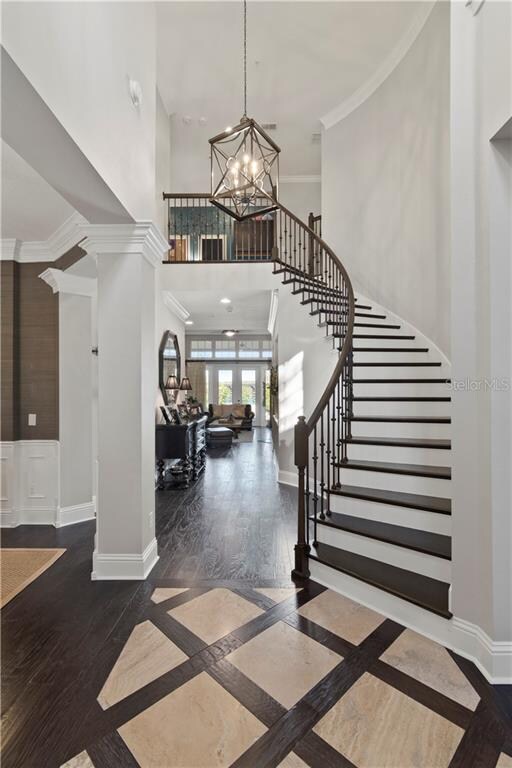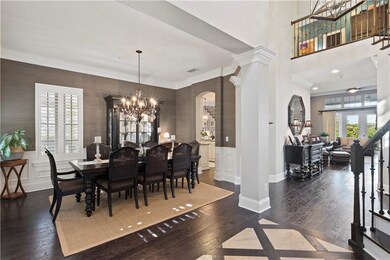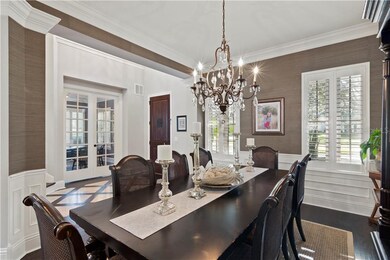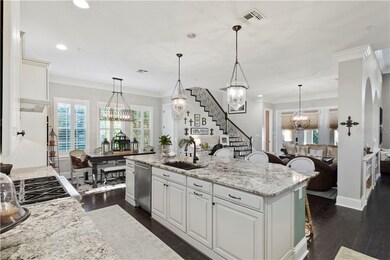
2633 Meeting Place Unit 6 Orlando, FL 32814
Baldwin Park NeighborhoodEstimated Value: $1,966,729 - $2,245,000
Highlights
- Fitness Center
- Heated In Ground Pool
- 0.37 Acre Lot
- Baldwin Park Elementary Rated A-
- Fishing
- 2-minute walk to Longview Park
About This Home
As of March 2020This Magnificent Mediterranean Custom Home in the pristine community of Baldwin Park is stunning. This gorgeous 4 bedroom, 5.5 bath home sits elegantly on a one way street with views of Long View Park. The grand foyer welcomes you w/ 20 ft. ceilings, custom wood and marble flooring and custom mill work that is seen throughout the home. The Dining room is wrapped w/ wainscot, which leads you into the kitchen w/ a gorgeous granite oversized island w/ storage and bar. This open floor plan is perfect for entertaining and easily leads to the elegant outdoor living and kitchen area w/ Phantom screens separating the kitchen, lanai and backyard spa oasis. The family room has 15 foot ceilings with a built in entertainment center, gas fireplace, crown molding . The private office has french doors and plantations shutters. Master retreat boast of high trey ceiling, natural light,crown molding, shutters and hardwood flooring that leads to the master bath with marble countertops w, double sinks, massage jetted tub, separate shower and an exquisite custom closet w/ marble topped cabinets, shelving and storage. Upstairs are 3 large bedrooms, each w/ walk in closets and private baths. The large bonus room has built in desks and a back staircase that leads the kitchen and family area. The 3 car garage also has an upgraded power plug for charging electric cars. Tucked away on a corner lot, enjoy the privacy of 2 large fenced side yards with a custom built heated saltwater pool with sun shelf and spa oasis!
Last Agent to Sell the Property
BALDWIN PARK REALTY LLC License #3304598 Listed on: 01/30/2020
Home Details
Home Type
- Single Family
Est. Annual Taxes
- $19,981
Year Built
- Built in 2013
Lot Details
- 0.37 Acre Lot
- One Way Street
- South Facing Home
- Corner Lot
- Oversized Lot
- Landscaped with Trees
- Property is zoned PD
HOA Fees
- $67 Monthly HOA Fees
Parking
- 3 Car Garage
- Electric Vehicle Home Charger
- Alley Access
- Rear-Facing Garage
- Garage Door Opener
- On-Street Parking
- Open Parking
Home Design
- Spanish Architecture
- Elevated Home
- Bi-Level Home
- Slab Foundation
- Tile Roof
- Concrete Siding
- Block Exterior
- Stucco
Interior Spaces
- 4,210 Sq Ft Home
- Open Floorplan
- Built-In Features
- Crown Molding
- High Ceiling
- Ceiling Fan
- Non-Wood Burning Fireplace
- Gas Fireplace
- Shades
- Shutters
- Solar Screens
- French Doors
- Sliding Doors
- Family Room with Fireplace
- Great Room
- Family Room Off Kitchen
- Formal Dining Room
- Den
- Bonus Room
- Storage Room
- Laundry Room
- Inside Utility
- Park or Greenbelt Views
- Attic Ventilator
- Fire and Smoke Detector
Kitchen
- Eat-In Kitchen
- Built-In Convection Oven
- Cooktop
- Recirculated Exhaust Fan
- Microwave
- Dishwasher
- Stone Countertops
- Solid Wood Cabinet
- Disposal
Flooring
- Engineered Wood
- Carpet
- Marble
- Ceramic Tile
Bedrooms and Bathrooms
- 4 Bedrooms
- Primary Bedroom on Main
- Walk-In Closet
Eco-Friendly Details
- Energy-Efficient Appliances
- Reclaimed Water Irrigation System
Pool
- Heated In Ground Pool
- Heated Spa
- In Ground Spa
- Gunite Pool
- Saltwater Pool
- Pool Alarm
- Outside Bathroom Access
- Child Gate Fence
- Pool Tile
- Pool Lighting
Outdoor Features
- Covered patio or porch
- Outdoor Kitchen
- Exterior Lighting
- Outdoor Grill
- Rain Gutters
Location
- City Lot
Schools
- Baldwin Park Elementary School
- Glenridge Middle School
- Winter Park High School
Utilities
- Central Heating and Cooling System
- Heating System Uses Propane
- Underground Utilities
- Propane
- Electric Water Heater
- High Speed Internet
- Phone Available
- Cable TV Available
Listing and Financial Details
- Homestead Exemption
- Visit Down Payment Resource Website
- Legal Lot and Block 1075 / 1
- Assessor Parcel Number 17-22-30-0526-01-075
- $3,660 per year additional tax assessments
Community Details
Overview
- Association fees include common area taxes, community pool, ground maintenance
- Stacey Fryrear Association, Phone Number (407) 740-0711
- Baldwin Park 6 Subdivision
- The community has rules related to deed restrictions, allowable golf cart usage in the community
- Rental Restrictions
Recreation
- Recreation Facilities
- Community Playground
- Fitness Center
- Community Pool
- Fishing
- Park
Ownership History
Purchase Details
Purchase Details
Home Financials for this Owner
Home Financials are based on the most recent Mortgage that was taken out on this home.Purchase Details
Home Financials for this Owner
Home Financials are based on the most recent Mortgage that was taken out on this home.Similar Homes in Orlando, FL
Home Values in the Area
Average Home Value in this Area
Purchase History
| Date | Buyer | Sale Price | Title Company |
|---|---|---|---|
| Perez Anthony L | $2,000,000 | First American Title | |
| Willis Peter Lewis | $1,349,000 | Innovative Title Svcs Llc | |
| Behrmann Matthew D | $899,300 | Town Square Title Ltd |
Mortgage History
| Date | Status | Borrower | Loan Amount |
|---|---|---|---|
| Previous Owner | Willis Peter Lewis | $1,302,695 | |
| Previous Owner | Behrmann Matthew D | $719,300 |
Property History
| Date | Event | Price | Change | Sq Ft Price |
|---|---|---|---|---|
| 03/06/2020 03/06/20 | Sold | $1,349,000 | 0.0% | $320 / Sq Ft |
| 02/01/2020 02/01/20 | Pending | -- | -- | -- |
| 01/30/2020 01/30/20 | For Sale | $1,349,000 | -- | $320 / Sq Ft |
Tax History Compared to Growth
Tax History
| Year | Tax Paid | Tax Assessment Tax Assessment Total Assessment is a certain percentage of the fair market value that is determined by local assessors to be the total taxable value of land and additions on the property. | Land | Improvement |
|---|---|---|---|---|
| 2025 | $26,117 | $1,288,235 | -- | -- |
| 2024 | $23,643 | $1,288,235 | -- | -- |
| 2023 | $23,643 | $1,136,316 | $0 | $0 |
| 2022 | $23,108 | $1,103,219 | $185,000 | $918,219 |
| 2021 | $24,505 | $1,165,307 | $185,000 | $980,307 |
| 2020 | $19,465 | $929,318 | $0 | $0 |
| 2019 | $20,122 | $908,424 | $0 | $0 |
| 2018 | $19,981 | $891,486 | $0 | $0 |
| 2017 | $20,013 | $944,693 | $185,000 | $759,693 |
| 2016 | $19,964 | $923,729 | $185,000 | $738,729 |
| 2015 | $19,371 | $808,035 | $185,000 | $623,035 |
| 2014 | $19,670 | $812,385 | $185,000 | $627,385 |
Agents Affiliated with this Home
-
Kimberley Gernert

Seller's Agent in 2020
Kimberley Gernert
BALDWIN PARK REALTY LLC
(423) 381-5701
21 in this area
43 Total Sales
-
Maryann Stelton

Buyer's Agent in 2020
Maryann Stelton
FANNIE HILLMAN & ASSOCIATES
(407) 406-0449
1 in this area
31 Total Sales
Map
Source: Stellar MLS
MLS Number: O5840463
APN: 17-2230-0526-01-075
- 4184 Oak St
- 4094 Oak St
- 2891 Upper Park Rd
- 2827 Upper Park Rd
- 4006 Markham Place
- 2979 Upper Park Rd
- 1429 Chapman Cir
- 1327 Bridgeport Dr
- 1891 Lake Spier Dr
- 1917 S Lakemont Ave
- 1907 S Lakemont Ave
- 1903 S Lakemont Ave
- 2090 Common Way Rd
- 2161 Snow Rd Unit 4
- 2261 Osprey Ave
- 3698 Lower Park Rd
- 2240 Osprey Ave
- 2228 Osprey Ave
- 2327 Mulbry Dr
- 1913 Woodcrest Dr Unit B
- 2633 Meeting Place
- 2633 Meeting Place Unit 6
- 2649 Meeting Place
- 2665 Meeting Place
- 1808 Barker Dr
- 4395 Thayer Alley Unit 6
- 4395 Thayer Alley
- 1810 Barker Dr
- 4357 Thayer Alley Unit 6
- 1806 Barker Dr
- 2681 Meeting Place
- 4319 Thayer Alley
- 1804 Barker Dr
- 2608 Meeting Place Unit 302
- 2608 Meeting Place Unit 102
- 2608 Meeting Place Unit 14-303
- 2608 Meeting Place Unit 303
- 2608 Meeting Place Unit 14301
- 2608 Meeting Place Unit 14203
- 2608 Meeting Place Unit 202

