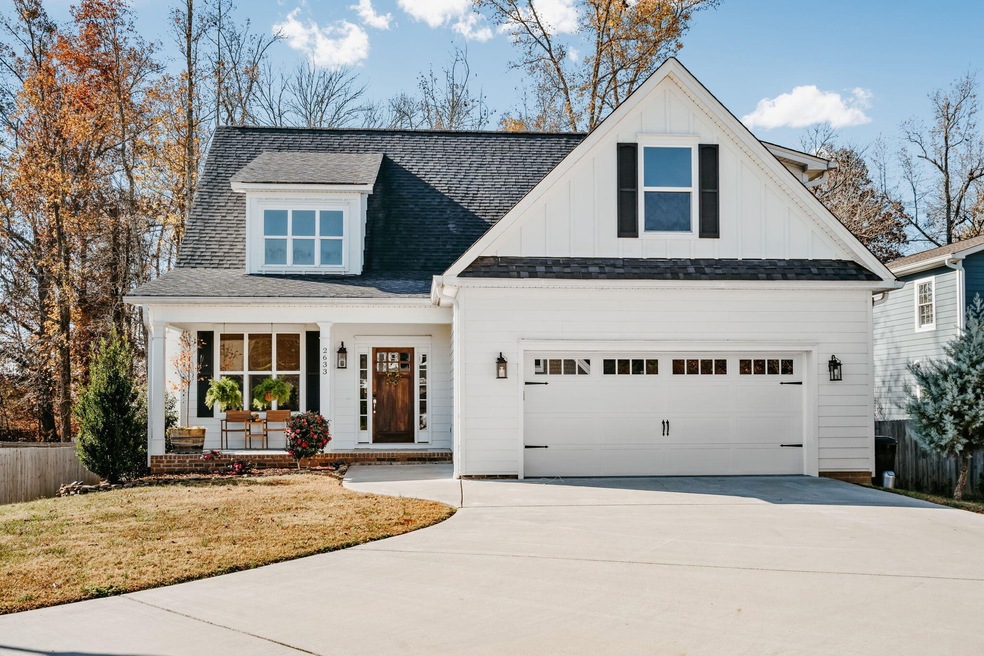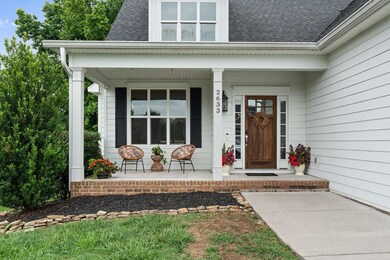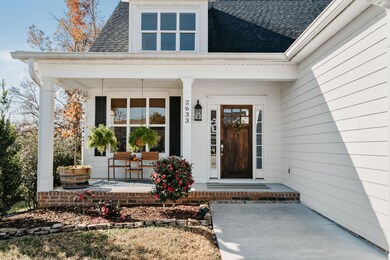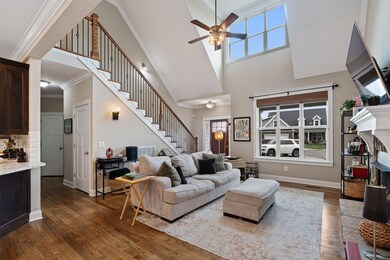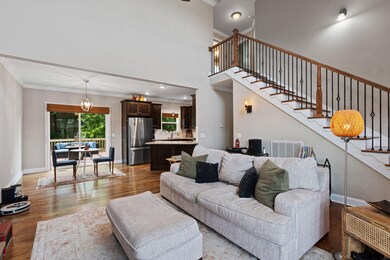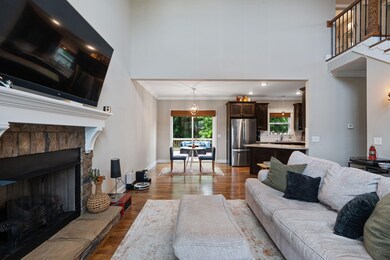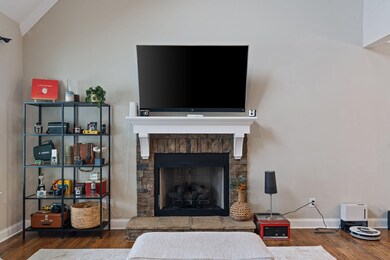
2633 Middleton Ln NW Cleveland, TN 37312
Highlights
- Deck
- Contemporary Architecture
- 2 Car Attached Garage
- Candy's Creek Cherokee Elementary School Rated A-
- No HOA
- Walk-In Closet
About This Home
As of October 2024You have to see this one! Nestled in a sought-after neighborhood within the city limits, this exquisite 4-bedroom residence offers a blend of comfort, style, and convenience. Boasting a prime location and an array of desirable features, this home presents an exceptional opportunity for those seeking refined living. Step inside and be greeted by the inviting atmosphere and thoughtful design. The main level showcases a spacious primary bedroom with an ensuite bathroom, providing a private retreat for relaxation. The ensuite bathroom features upscale finishes, including granite countertops and ample storage, large soaking tub, and separate shower. Granite countertops grace the entire home, adding a touch of elegance and sophistication to every room. Beautiful hardwood floors on the main level exude warmth and charm, complementing the tasteful interior decor. Upstairs, a large bonus room awaits, offering a versatile space that can be tailored to your specific needs.
Last Agent to Sell the Property
Keller Williams Cleveland License #351567 Listed on: 06/28/2024

Home Details
Home Type
- Single Family
Est. Annual Taxes
- $2,318
Year Built
- Built in 2018
Lot Details
- 7,841 Sq Ft Lot
- Level Lot
Parking
- 2 Car Attached Garage
- Driveway
Home Design
- Contemporary Architecture
- Shingle Roof
Interior Spaces
- 2,143 Sq Ft Home
- Property has 3 Levels
- Ceiling Fan
- Gas Fireplace
- Crawl Space
- Fire and Smoke Detector
Kitchen
- Dishwasher
- Disposal
Flooring
- Carpet
- Tile
Bedrooms and Bathrooms
- 4 Bedrooms
- Walk-In Closet
Outdoor Features
- Deck
Schools
- Candy's Creek Cherokee Elementary School
- Cleveland Middle School
- Cleveland High School
Utilities
- Cooling Available
- Central Heating
- High Speed Internet
Community Details
- No Home Owners Association
- Kensington Park Subdivision
Listing and Financial Details
- Assessor Parcel Number 033P G 00108 000
Ownership History
Purchase Details
Home Financials for this Owner
Home Financials are based on the most recent Mortgage that was taken out on this home.Purchase Details
Home Financials for this Owner
Home Financials are based on the most recent Mortgage that was taken out on this home.Purchase Details
Home Financials for this Owner
Home Financials are based on the most recent Mortgage that was taken out on this home.Purchase Details
Home Financials for this Owner
Home Financials are based on the most recent Mortgage that was taken out on this home.Similar Homes in Cleveland, TN
Home Values in the Area
Average Home Value in this Area
Purchase History
| Date | Type | Sale Price | Title Company |
|---|---|---|---|
| Warranty Deed | $432,000 | None Listed On Document | |
| Warranty Deed | $429,000 | Foothills Title | |
| Warranty Deed | $263,500 | Title Insurance Company | |
| Warranty Deed | $40,000 | Equititle Inc |
Mortgage History
| Date | Status | Loan Amount | Loan Type |
|---|---|---|---|
| Open | $345,600 | New Conventional | |
| Previous Owner | $429,000 | New Conventional | |
| Previous Owner | $211,400 | New Conventional | |
| Previous Owner | $210,800 | New Conventional | |
| Previous Owner | $183,975 | Commercial |
Property History
| Date | Event | Price | Change | Sq Ft Price |
|---|---|---|---|---|
| 10/30/2024 10/30/24 | Sold | $432,000 | -6.1% | $202 / Sq Ft |
| 09/27/2024 09/27/24 | Pending | -- | -- | -- |
| 06/28/2024 06/28/24 | For Sale | $459,900 | +7.2% | $215 / Sq Ft |
| 09/28/2023 09/28/23 | Sold | $429,000 | +0.9% | $200 / Sq Ft |
| 09/24/2023 09/24/23 | Off Market | $425,000 | -- | -- |
| 08/02/2023 08/02/23 | Price Changed | $425,000 | -3.4% | $198 / Sq Ft |
| 07/05/2023 07/05/23 | Price Changed | $439,900 | -1.1% | $205 / Sq Ft |
| 06/23/2023 06/23/23 | Price Changed | $444,900 | -1.1% | $208 / Sq Ft |
| 06/01/2023 06/01/23 | For Sale | $449,900 | +70.7% | $210 / Sq Ft |
| 06/11/2018 06/11/18 | Sold | $263,500 | -0.5% | $123 / Sq Ft |
| 05/06/2018 05/06/18 | Pending | -- | -- | -- |
| 12/14/2017 12/14/17 | For Sale | $264,900 | -- | $123 / Sq Ft |
Tax History Compared to Growth
Tax History
| Year | Tax Paid | Tax Assessment Tax Assessment Total Assessment is a certain percentage of the fair market value that is determined by local assessors to be the total taxable value of land and additions on the property. | Land | Improvement |
|---|---|---|---|---|
| 2024 | -- | $73,550 | $11,675 | $61,875 |
| 2023 | $2,319 | $73,550 | $11,675 | $61,875 |
| 2022 | $2,319 | $73,550 | $11,675 | $61,875 |
| 2021 | $2,319 | $73,550 | $0 | $0 |
| 2020 | $2,570 | $73,550 | $0 | $0 |
| 2019 | $2,570 | $66,875 | $0 | $0 |
| 2018 | $2,024 | $0 | $0 | $0 |
| 2017 | $375 | $0 | $0 | $0 |
| 2016 | $0 | $0 | $0 | $0 |
Agents Affiliated with this Home
-
Matt Sharp

Seller's Agent in 2024
Matt Sharp
Keller Williams Cleveland
(423) 715-4719
102 Total Sales
-
Jennifer Douglass

Buyer's Agent in 2024
Jennifer Douglass
Keller Williams Cleveland
(423) 645-3360
255 Total Sales
-
Dominick Konsulis
D
Seller Co-Listing Agent in 2023
Dominick Konsulis
K W Cleveland
(813) 613-0599
114 Total Sales
-
Crystal Adams

Buyer's Agent in 2023
Crystal Adams
RE/MAX Real Estate Center
(423) 718-8318
75 Total Sales
-
Brooke Allison

Seller's Agent in 2018
Brooke Allison
RE/MAX R. E. Professionals
95 Total Sales
-
Grace Edrington

Buyer's Agent in 2018
Grace Edrington
Berkshire Hathaway HomeServices J Douglas Properties
(423) 280-2865
2,501 Total Sales
Map
Source: Realtracs
MLS Number: 2753942
APN: 033P-G-001.08
- 2812 Old Freewill Rd NW
- 600 Brookes Landing NW
- 606 Brookes Landing NW
- 612 Brookes Landing NW
- 411 Cedar Hill Ln NW
- 622 Brookes Landing NW
- 630 Brookes Landing NW
- Lot 31 Creekside Dr
- Lot 24 Creekside Dr
- 3090 Old Freewill Rd NW
- 2734 Kensington Park Trail NW
- 536 Clintons Pass NW
- 3111 Stargazer Ct NW
- 3054 Discovery Dr NW
- 3106 Stargazer Ct NW
- 3048 Discovery Dr NW
