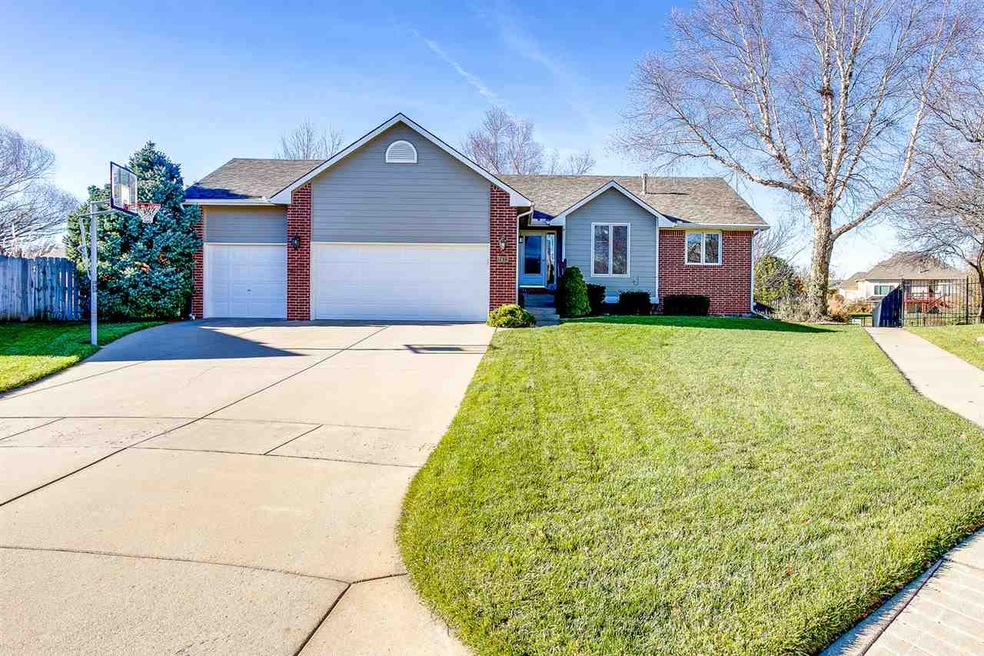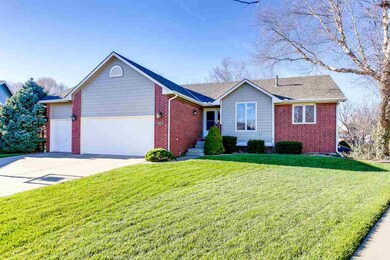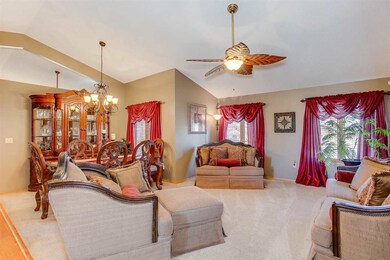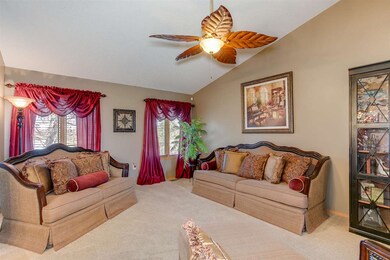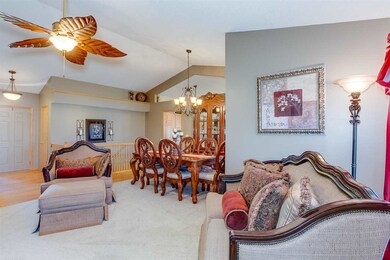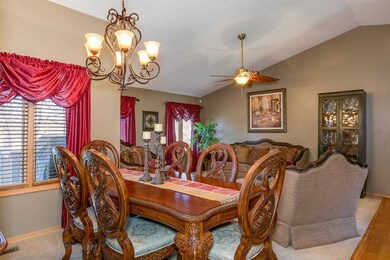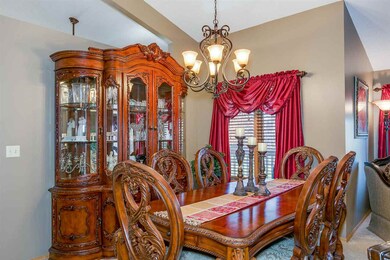
2633 N Keith Ct Wichita, KS 67205
Bradford-Sterling Farms NeighborhoodHighlights
- Spa
- Waterfront
- Vaulted Ceiling
- Maize South Elementary School Rated A-
- Community Lake
- Ranch Style House
About This Home
As of December 2018A beautifully updated home and a gorgeous setting combine to make this property so impressive! The open floor plan features natural light and stunning water views, and is located on a premium lake and cul-de-sac lot. The main floor is spacious and inviting with a large open living and formal dining area with vaulted ceilings, and a huge kitchen with abundant cabinet and counter space. The kitchen also includes a large eating bar, pantry, desk area, stainless steel appliances, tile flooring and the perfect informal dining room with amazing views. The owner's suite offers more water views, vaulted ceiling, walk-in closet, and stylish master bathroom with tiled shower, separate corner whirlpool tub, and double sinks with a huge mirror. The main floor also includes an additional bedroom with a vaulted ceiling and a stunning bathroom with high vaulted ceiling and bright skylight providing incredible natural light. The walkout/viewout basement is inviting with spacious family and rec areas and a gorgeous wet bar showcasing a stone bar back wall with glass shelving, large seating bar area, bar refrigerator, tap and CO2 connection with tank. The family room has great space for media and entertaining, a gas fireplace, and is open to the rec/game area which has plenty of space for a pool or game table. This large open area has the perfect feel with great natural light, water views and a stunning stone accent wall. The basement also has two additional bedrooms and a beautifully updated bathroom that includes a full tile shower, tile floor and solid surface vanity top. The exterior features beautiful landscaping, sprinkler system and a huge covered deck overlooking the backyard and lake. The exterior view is simply gorgeous - with water views, trees and a great west-facing back yard. This amazing home offers the perfect blend of great indoor and outdoor living space to enjoy with family and friends!
Last Agent to Sell the Property
Berkshire Hathaway PenFed Realty License #00049306 Listed on: 12/11/2015
Last Buyer's Agent
Berkshire Hathaway PenFed Realty License #00049306 Listed on: 12/11/2015
Home Details
Home Type
- Single Family
Est. Annual Taxes
- $2,518
Year Built
- Built in 1995
Lot Details
- 0.29 Acre Lot
- Waterfront
- Cul-De-Sac
- Wrought Iron Fence
- Sprinkler System
HOA Fees
- $21 Monthly HOA Fees
Home Design
- Ranch Style House
- Brick or Stone Mason
- Frame Construction
- Composition Roof
Interior Spaces
- Wet Bar
- Wired For Sound
- Built-In Desk
- Vaulted Ceiling
- Ceiling Fan
- Skylights
- Gas Fireplace
- Window Treatments
- Family Room with Fireplace
- Formal Dining Room
- Open Floorplan
- Game Room
- Laminate Flooring
Kitchen
- Breakfast Bar
- Oven or Range
- Electric Cooktop
- Range Hood
- Dishwasher
- Disposal
Bedrooms and Bathrooms
- 4 Bedrooms
- En-Suite Primary Bedroom
- Walk-In Closet
- 3 Full Bathrooms
- Dual Vanity Sinks in Primary Bathroom
- <<bathWithWhirlpoolToken>>
- Separate Shower in Primary Bathroom
Laundry
- Laundry Room
- Laundry on main level
Finished Basement
- Walk-Out Basement
- Basement Fills Entire Space Under The House
- Bedroom in Basement
- Finished Basement Bathroom
- Natural lighting in basement
Home Security
- Storm Windows
- Storm Doors
Parking
- 3 Car Attached Garage
- Garage Door Opener
Outdoor Features
- Spa
- Covered Deck
- Rain Gutters
Schools
- Maize
Utilities
- Forced Air Heating and Cooling System
- Heating System Uses Gas
Listing and Financial Details
- Assessor Parcel Number 00250-556
Community Details
Overview
- Association fees include gen. upkeep for common ar
- $150 HOA Transfer Fee
- Bradford Subdivision
- Community Lake
- Greenbelt
Recreation
- Community Playground
- Community Pool
- Jogging Path
Ownership History
Purchase Details
Home Financials for this Owner
Home Financials are based on the most recent Mortgage that was taken out on this home.Purchase Details
Home Financials for this Owner
Home Financials are based on the most recent Mortgage that was taken out on this home.Purchase Details
Home Financials for this Owner
Home Financials are based on the most recent Mortgage that was taken out on this home.Similar Homes in Wichita, KS
Home Values in the Area
Average Home Value in this Area
Purchase History
| Date | Type | Sale Price | Title Company |
|---|---|---|---|
| Warranty Deed | -- | Security 1St Title Llc | |
| Warranty Deed | -- | Security 1St Title | |
| Trustee Deed | -- | None Available | |
| Warranty Deed | -- | None Available |
Mortgage History
| Date | Status | Loan Amount | Loan Type |
|---|---|---|---|
| Open | $204,200 | New Conventional | |
| Closed | $209,400 | New Conventional | |
| Closed | $205,000 | New Conventional | |
| Previous Owner | $217,490 | FHA | |
| Previous Owner | $144,155 | New Conventional | |
| Previous Owner | $31,500 | Unknown | |
| Previous Owner | $168,000 | New Conventional | |
| Previous Owner | $31,500 | Purchase Money Mortgage |
Property History
| Date | Event | Price | Change | Sq Ft Price |
|---|---|---|---|---|
| 12/11/2018 12/11/18 | Sold | -- | -- | -- |
| 11/15/2018 11/15/18 | Pending | -- | -- | -- |
| 09/27/2018 09/27/18 | For Sale | $235,000 | +3.3% | $89 / Sq Ft |
| 02/05/2016 02/05/16 | Sold | -- | -- | -- |
| 01/01/2016 01/01/16 | Pending | -- | -- | -- |
| 12/11/2015 12/11/15 | For Sale | $227,500 | -- | $86 / Sq Ft |
Tax History Compared to Growth
Tax History
| Year | Tax Paid | Tax Assessment Tax Assessment Total Assessment is a certain percentage of the fair market value that is determined by local assessors to be the total taxable value of land and additions on the property. | Land | Improvement |
|---|---|---|---|---|
| 2025 | $3,885 | $35,915 | $7,728 | $28,187 |
| 2023 | $3,885 | $32,649 | $4,715 | $27,934 |
| 2022 | $3,441 | $28,245 | $4,451 | $23,794 |
| 2021 | $3,371 | $27,612 | $4,451 | $23,161 |
| 2020 | $3,180 | $26,071 | $4,451 | $21,620 |
| 2019 | $3,457 | $28,314 | $4,451 | $23,863 |
| 2018 | $3,318 | $27,221 | $4,175 | $23,046 |
| 2017 | $3,147 | $0 | $0 | $0 |
| 2016 | $2,453 | $0 | $0 | $0 |
| 2015 | $2,523 | $0 | $0 | $0 |
| 2014 | $2,488 | $0 | $0 | $0 |
Agents Affiliated with this Home
-
Amy Preister

Seller's Agent in 2018
Amy Preister
Keller Williams Hometown Partners
(316) 650-0231
173 Total Sales
-
D
Buyer's Agent in 2018
Diana Cortina
Sudduth Realty, Inc.
-
Ginette Huelsman

Seller's Agent in 2016
Ginette Huelsman
Berkshire Hathaway PenFed Realty
(316) 448-1026
5 in this area
129 Total Sales
Map
Source: South Central Kansas MLS
MLS Number: 513475
APN: 133-05-0-13-01-024.00
- 2814 N Keith Ct
- 2408 N Amarado St
- 9706 W Greenspoint St
- 2425 N Baytree St
- 2206 N Chadsworth St
- 9416 W Wyncroft St
- 2212 N Chadsworth St
- 9729 W Westlakes Ct
- 10010 W Britton St
- 8613 W Oak Ridge Cir
- 9715 W Cornelison St
- 3106 N Judith St
- 3141 N Judith St
- 9111 W 21st St N
- 8109 W Meadow Pass Ct
- 9005 W Westlawn St
- 3308 N Flat Creek St
- 3345 N Wild Thicket Ct
- 3338 N Grey Meadow Ct
- 7910 W Meadow Pass Cir
