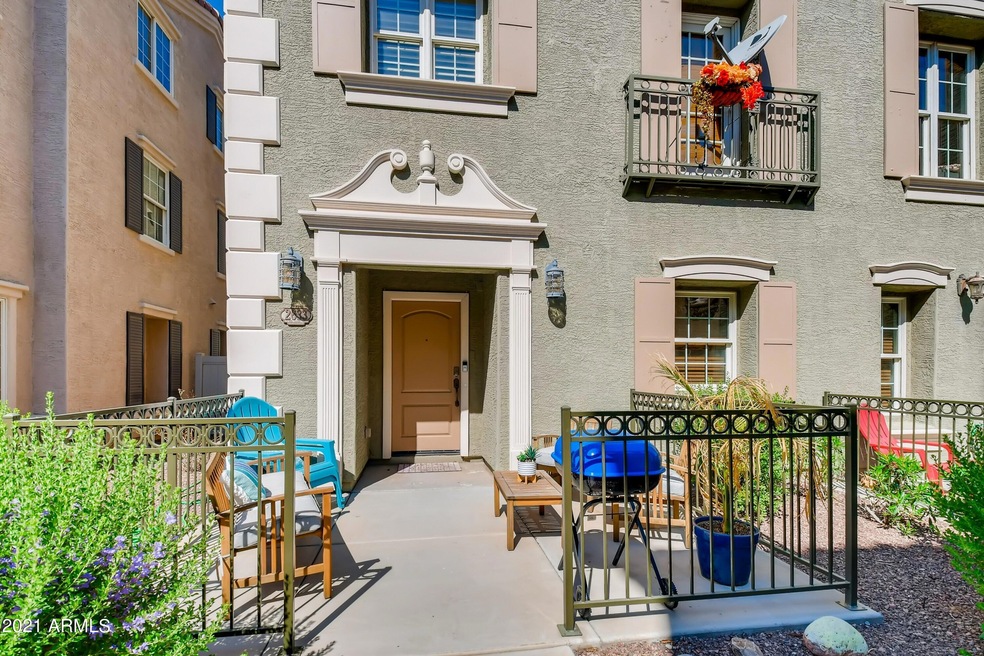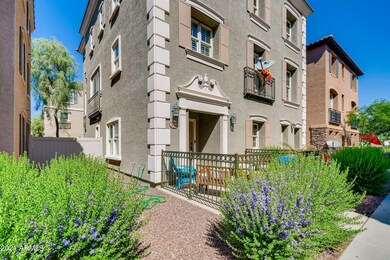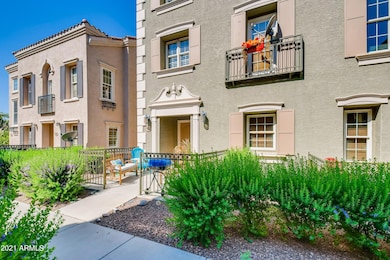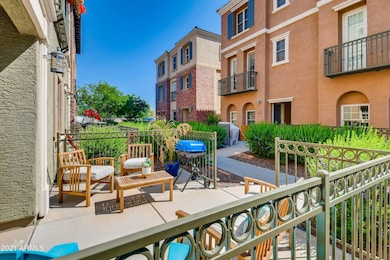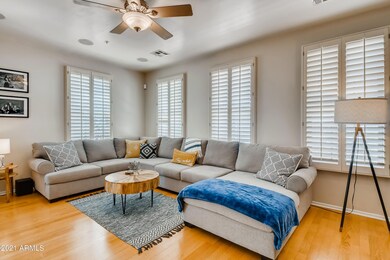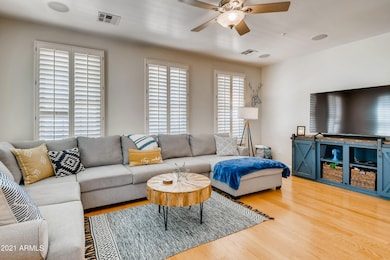
2633 S Key Biscayne Dr Unit 35 Gilbert, AZ 85295
San Tan Village NeighborhoodHighlights
- Wood Flooring
- Granite Countertops
- Eat-In Kitchen
- Spectrum Elementary School Rated A
- Heated Community Pool
- Double Pane Windows
About This Home
As of May 2022Extremley charming 3 bedroom 2.5 bath townhome located in a great location in Gilbert. This home has a spacious kitchen with granite counter tops, stainless appliances. The kitchen and living area flow together for a very open living area great for families and entertaining. Gated community, three heated community pools, close to lots of shopping and restaurants, 2 car garage, not a tandem 2 car. This location is hard to beat. You will be glad you viewed this home that is move in ready.
Last Agent to Sell the Property
Barrett Real Estate Brokerage Email: ricashby@gmail.com License #SA652805000 Listed on: 08/26/2021

Townhouse Details
Home Type
- Townhome
Est. Annual Taxes
- $1,172
Year Built
- Built in 2007
Lot Details
- 751 Sq Ft Lot
- 1 Common Wall
- Wrought Iron Fence
HOA Fees
Parking
- 2 Car Garage
- Common or Shared Parking
Home Design
- Wood Frame Construction
- Tile Roof
- Stucco
Interior Spaces
- 1,625 Sq Ft Home
- 3-Story Property
- Ceiling Fan
- Double Pane Windows
- Security System Leased
- Washer and Dryer Hookup
Kitchen
- Eat-In Kitchen
- Built-In Microwave
- Granite Countertops
Flooring
- Floors Updated in 2021
- Wood
- Carpet
- Tile
Bedrooms and Bathrooms
- 3 Bedrooms
- Primary Bathroom is a Full Bathroom
- 2.5 Bathrooms
Schools
- Spectrum Elementary School
- Gilbert Junior High School
- Campo Verde High School
Utilities
- Refrigerated Cooling System
- Heating Available
- Cable TV Available
Listing and Financial Details
- Tax Lot 35
- Assessor Parcel Number 304-46-808
Community Details
Overview
- Association fees include ground maintenance, street maintenance, maintenance exterior
- Val Vista Classic Association, Phone Number (602) 957-9191
- Association Phone (602) 957-9191
- Built by Trend Homes
- Val Vista Classic Parcel 1 Condo Blks 2 10 Subdivision
Recreation
- Heated Community Pool
- Community Spa
Security
- Fire Sprinkler System
Ownership History
Purchase Details
Home Financials for this Owner
Home Financials are based on the most recent Mortgage that was taken out on this home.Purchase Details
Home Financials for this Owner
Home Financials are based on the most recent Mortgage that was taken out on this home.Purchase Details
Home Financials for this Owner
Home Financials are based on the most recent Mortgage that was taken out on this home.Purchase Details
Home Financials for this Owner
Home Financials are based on the most recent Mortgage that was taken out on this home.Purchase Details
Similar Homes in Gilbert, AZ
Home Values in the Area
Average Home Value in this Area
Purchase History
| Date | Type | Sale Price | Title Company |
|---|---|---|---|
| Warranty Deed | $390,000 | Clear Title Agency Of Az | |
| Warranty Deed | $228,000 | Opendoor West Llc | |
| Interfamily Deed Transfer | -- | None Available | |
| Warranty Deed | $223,400 | None Available | |
| Warranty Deed | $150,000 | Security Title Agency | |
| Cash Sale Deed | $227,939 | Chicago Title Insurance Co |
Mortgage History
| Date | Status | Loan Amount | Loan Type |
|---|---|---|---|
| Previous Owner | $178,327 | New Conventional | |
| Previous Owner | $182,400 | New Conventional | |
| Previous Owner | $250,000,000 | Construction | |
| Previous Owner | $140,409 | FHA |
Property History
| Date | Event | Price | Change | Sq Ft Price |
|---|---|---|---|---|
| 05/09/2022 05/09/22 | Sold | $475,000 | 0.0% | $292 / Sq Ft |
| 04/05/2022 04/05/22 | Pending | -- | -- | -- |
| 04/01/2022 04/01/22 | For Sale | $475,000 | +21.8% | $292 / Sq Ft |
| 09/30/2021 09/30/21 | Sold | $390,000 | +0.3% | $240 / Sq Ft |
| 08/28/2021 08/28/21 | Pending | -- | -- | -- |
| 08/26/2021 08/26/21 | For Sale | $389,000 | +67.0% | $239 / Sq Ft |
| 03/07/2018 03/07/18 | Sold | $233,000 | 0.0% | $143 / Sq Ft |
| 02/03/2018 02/03/18 | Pending | -- | -- | -- |
| 02/01/2018 02/01/18 | For Sale | $233,000 | -- | $143 / Sq Ft |
Tax History Compared to Growth
Tax History
| Year | Tax Paid | Tax Assessment Tax Assessment Total Assessment is a certain percentage of the fair market value that is determined by local assessors to be the total taxable value of land and additions on the property. | Land | Improvement |
|---|---|---|---|---|
| 2025 | $1,153 | $15,898 | -- | -- |
| 2024 | $1,163 | $15,141 | -- | -- |
| 2023 | $1,163 | $28,170 | $5,630 | $22,540 |
| 2022 | $1,128 | $22,820 | $4,560 | $18,260 |
| 2021 | $1,191 | $21,060 | $4,210 | $16,850 |
| 2020 | $1,172 | $18,950 | $3,790 | $15,160 |
| 2019 | $1,077 | $17,250 | $3,450 | $13,800 |
| 2018 | $1,044 | $16,960 | $3,390 | $13,570 |
| 2017 | $1,008 | $15,280 | $3,050 | $12,230 |
| 2016 | $1,037 | $15,170 | $3,030 | $12,140 |
| 2015 | $950 | $13,670 | $2,730 | $10,940 |
Agents Affiliated with this Home
-
Richard Ashby
R
Seller's Agent in 2022
Richard Ashby
Ashby Realty Group, LLC
(602) 330-4664
2 in this area
130 Total Sales
-
Bryan Gunter
B
Buyer's Agent in 2022
Bryan Gunter
West USA Realty
1 in this area
36 Total Sales
-
Lyle Burton

Seller's Agent in 2021
Lyle Burton
Barrett Real Estate
(480) 271-1268
1 in this area
61 Total Sales
-

Seller's Agent in 2018
Jacqueline Moore
Opendoor Brokerage, LLC
(480) 462-5392
3 in this area
6,685 Total Sales
Map
Source: Arizona Regional Multiple Listing Service (ARMLS)
MLS Number: 6284984
APN: 304-46-808
- 1727 E Chelsea Ln
- 1744 E Boston St
- 1661 E Hampton Ln
- 2628 S Voyager Dr Unit 104
- 1664 E Bridgeport Pkwy Unit 205
- 2670 S Voyager Dr Unit 108
- 1823 E Chelsea Ln Unit 106
- 2746 S Harmony Ave
- 1693 E Dogwood Ln
- 2722 S Cavalier Dr Unit 101
- 1849 E Chelsea Ln Unit 107
- 2765 S Cavalier Dr Unit 102
- 1670 E Joseph Way
- 2660 S Equestrian Dr Unit 103
- 2660 S Equestrian Dr Unit 106
- 1851 E Frye Rd Unit 101
- 2663 S Equestrian Dr Unit 105
- 2663 S Equestrian Dr Unit 106
- 2658 S Sulley Dr Unit 106
- 2658 S Sulley Dr Unit 105
