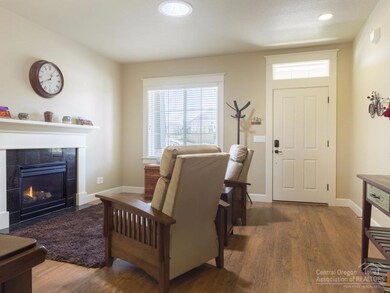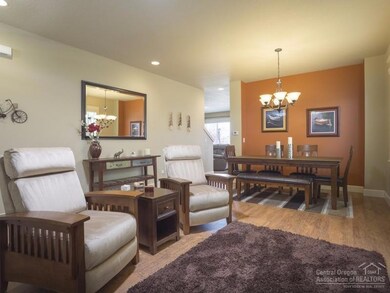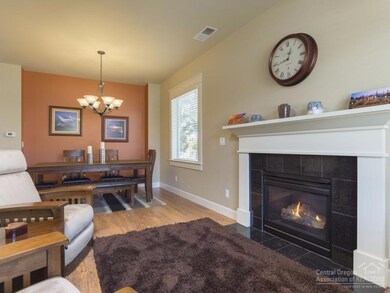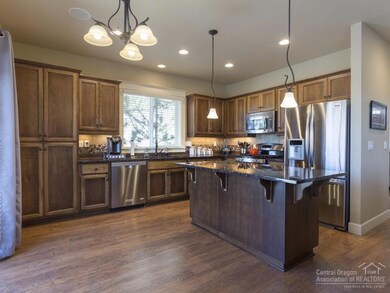
2633 SW 50th St Redmond, OR 97756
Highlights
- Mountain View
- Deck
- Wood Flooring
- Sage Elementary School Rated A-
- Northwest Architecture
- Loft
About This Home
As of October 2024Unobstructed Cascade Mountain Views. Fantastic quality DR Horton built home with formal living and dining rooms, light and bright family room off the open island kitchen. Stainless steel appliances & slab granite counters. 2 gas fireplaces. Guest room and full bath on main level. Spacious Master Bedroom with coffered ceilings & large walk in closet. Tile bath with soaking tub and separate shower. Large loft with built-ins. Speakers throughout. Finished 3 car garage. Large fenced lovely landscaped yard.
Last Agent to Sell the Property
Becky Breeze
Coastal Sotheby's International Realty License #820300147 Listed on: 05/24/2017
Home Details
Home Type
- Single Family
Est. Annual Taxes
- $3,649
Year Built
- Built in 2010
Lot Details
- 9,148 Sq Ft Lot
- Fenced
- Landscaped
- Sprinklers on Timer
- Property is zoned RS, RS
HOA Fees
- $25 Monthly HOA Fees
Parking
- 3 Car Attached Garage
- Garage Door Opener
- Driveway
- On-Street Parking
Home Design
- Northwest Architecture
- Stem Wall Foundation
- Frame Construction
- Composition Roof
Interior Spaces
- 2,183 Sq Ft Home
- 2-Story Property
- Gas Fireplace
- Double Pane Windows
- Vinyl Clad Windows
- Family Room with Fireplace
- Living Room with Fireplace
- Dining Room
- Home Office
- Loft
- Mountain Views
- Laundry Room
Kitchen
- Eat-In Kitchen
- Breakfast Bar
- Oven
- Range
- Microwave
- Dishwasher
- Kitchen Island
- Solid Surface Countertops
- Disposal
Flooring
- Wood
- Carpet
- Laminate
- Tile
Bedrooms and Bathrooms
- 4 Bedrooms
- Linen Closet
- Walk-In Closet
- 3 Full Bathrooms
- Double Vanity
- Soaking Tub
- Bathtub with Shower
- Bathtub Includes Tile Surround
Outdoor Features
- Deck
- Patio
Schools
- Sage Elementary School
- Obsidian Middle School
- Ridgeview High School
Utilities
- Forced Air Heating and Cooling System
- Heating System Uses Natural Gas
- Water Heater
Community Details
- Built by DR Horton
- Summit Crest Subdivision
Listing and Financial Details
- Tax Lot 3
- Assessor Parcel Number 256497
Ownership History
Purchase Details
Home Financials for this Owner
Home Financials are based on the most recent Mortgage that was taken out on this home.Purchase Details
Home Financials for this Owner
Home Financials are based on the most recent Mortgage that was taken out on this home.Purchase Details
Home Financials for this Owner
Home Financials are based on the most recent Mortgage that was taken out on this home.Purchase Details
Home Financials for this Owner
Home Financials are based on the most recent Mortgage that was taken out on this home.Purchase Details
Home Financials for this Owner
Home Financials are based on the most recent Mortgage that was taken out on this home.Purchase Details
Home Financials for this Owner
Home Financials are based on the most recent Mortgage that was taken out on this home.Purchase Details
Home Financials for this Owner
Home Financials are based on the most recent Mortgage that was taken out on this home.Similar Homes in Redmond, OR
Home Values in the Area
Average Home Value in this Area
Purchase History
| Date | Type | Sale Price | Title Company |
|---|---|---|---|
| Warranty Deed | $599,500 | First American Title | |
| Warranty Deed | $428,000 | Western Title & Escrow | |
| Warranty Deed | $403,000 | Western Title & Escrow | |
| Warranty Deed | $340,000 | Western Title & Escrow | |
| Warranty Deed | $332,950 | Western Title & Escrow | |
| Warranty Deed | $280,000 | Amerititle | |
| Warranty Deed | $249,140 | First American Title |
Mortgage History
| Date | Status | Loan Amount | Loan Type |
|---|---|---|---|
| Open | $541,000 | New Conventional | |
| Previous Owner | $128,000 | Credit Line Revolving | |
| Previous Owner | $418,000 | New Conventional | |
| Previous Owner | $420,247 | FHA | |
| Previous Owner | $350,000 | Adjustable Rate Mortgage/ARM | |
| Previous Owner | $340,000 | VA | |
| Previous Owner | $286,020 | VA | |
| Previous Owner | $120,000 | New Conventional |
Property History
| Date | Event | Price | Change | Sq Ft Price |
|---|---|---|---|---|
| 10/08/2024 10/08/24 | Sold | $599,500 | -2.5% | $275 / Sq Ft |
| 09/03/2024 09/03/24 | Pending | -- | -- | -- |
| 08/14/2024 08/14/24 | Price Changed | $615,000 | -3.1% | $282 / Sq Ft |
| 07/23/2024 07/23/24 | Price Changed | $635,000 | -2.3% | $291 / Sq Ft |
| 06/11/2024 06/11/24 | Price Changed | $650,000 | -1.5% | $298 / Sq Ft |
| 03/05/2024 03/05/24 | Price Changed | $660,000 | -1.5% | $302 / Sq Ft |
| 12/14/2023 12/14/23 | For Sale | $670,000 | +56.5% | $307 / Sq Ft |
| 03/10/2020 03/10/20 | Sold | $428,000 | -2.7% | $196 / Sq Ft |
| 01/30/2020 01/30/20 | Pending | -- | -- | -- |
| 12/11/2019 12/11/19 | For Sale | $439,900 | +9.2% | $202 / Sq Ft |
| 08/03/2018 08/03/18 | Sold | $403,000 | +0.8% | $185 / Sq Ft |
| 06/30/2018 06/30/18 | Pending | -- | -- | -- |
| 06/27/2018 06/27/18 | For Sale | $399,900 | +17.6% | $183 / Sq Ft |
| 07/06/2017 07/06/17 | Sold | $340,000 | 0.0% | $156 / Sq Ft |
| 05/29/2017 05/29/17 | Pending | -- | -- | -- |
| 05/11/2017 05/11/17 | For Sale | $339,900 | +2.1% | $156 / Sq Ft |
| 08/24/2016 08/24/16 | Sold | $332,950 | -0.6% | $153 / Sq Ft |
| 07/08/2016 07/08/16 | Pending | -- | -- | -- |
| 07/05/2016 07/05/16 | For Sale | $335,000 | +19.6% | $153 / Sq Ft |
| 04/02/2014 04/02/14 | Sold | $280,000 | -1.4% | $128 / Sq Ft |
| 02/18/2014 02/18/14 | Pending | -- | -- | -- |
| 02/04/2014 02/04/14 | For Sale | $283,900 | -- | $130 / Sq Ft |
Tax History Compared to Growth
Tax History
| Year | Tax Paid | Tax Assessment Tax Assessment Total Assessment is a certain percentage of the fair market value that is determined by local assessors to be the total taxable value of land and additions on the property. | Land | Improvement |
|---|---|---|---|---|
| 2024 | $5,064 | $251,330 | -- | -- |
| 2023 | $4,843 | $244,010 | $0 | $0 |
| 2022 | $4,403 | $230,010 | $0 | $0 |
| 2021 | $4,257 | $223,320 | $0 | $0 |
| 2020 | $4,065 | $223,320 | $0 | $0 |
| 2019 | $3,887 | $216,820 | $0 | $0 |
| 2018 | $3,790 | $210,510 | $0 | $0 |
| 2017 | $3,700 | $204,380 | $0 | $0 |
| 2016 | $3,649 | $198,430 | $0 | $0 |
| 2015 | $3,538 | $192,660 | $0 | $0 |
| 2014 | $3,445 | $187,050 | $0 | $0 |
Agents Affiliated with this Home
-
J
Seller's Agent in 2024
Jacob Crowder
Opt
15 Total Sales
-
Heidi Tebbs
H
Buyer's Agent in 2024
Heidi Tebbs
Coastal Sotheby's International Realty
(541) 948-0075
13 Total Sales
-
Jake Hermeling

Seller's Agent in 2020
Jake Hermeling
OHT
(541) 350-5766
83 Total Sales
-
Jason Trout

Buyer's Agent in 2020
Jason Trout
Trout Realty Inc
(907) 317-4731
58 Total Sales
-
Dana Furlan

Seller's Agent in 2018
Dana Furlan
Bend Premier Real Estate LLC
(541) 771-8761
121 Total Sales
-
J
Buyer's Agent in 2018
Joshua Hansen
OHT
Map
Source: Oregon Datashare
MLS Number: 201704204
APN: 256497
- 2773 SW 50th St
- 2779 SW 47th St
- 4690 SW Umatilla Ave
- 2744 SW 47th St
- 4720 SW Volcano View Way
- 4645 SW Umatilla Ave
- 4677 SW Volcano Ave
- 4464 SW Salmon Place
- 4412 SW Umatilla Ave
- 2458 SW Forked Horn Butte Rd
- 4190 SW Reservoir Dr
- 3184 SW 43rd St
- 4570 SW Yew Ave
- 4019 SW Umatilla Ave
- 4972 SW Yew Place Unit Lot 31
- 4960 SW Yew Place Unit Lot 30
- 3480 SW 45th St
- 4310 SW Quartz Ave
- 3633 SW 47th St
- 4580 SW Zenith Point Ct






