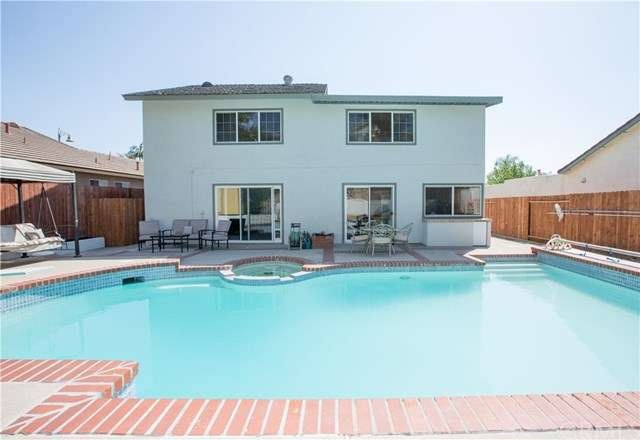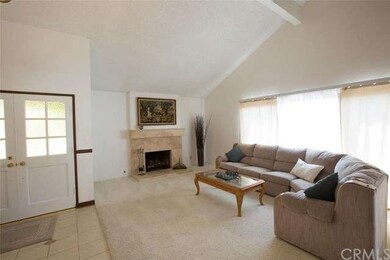
26331 Via Lara Mission Viejo, CA 92691
Highlights
- In Ground Pool
- Open Floorplan
- Loft
- Trabuco Hills High School Rated A
- Cathedral Ceiling
- Granite Countertops
About This Home
As of November 2015Stunning Pool Home in a highly sought after neighborhood in Mission Viejo. Must see to Appreciate! This home has all Oversized Bedrooms, 2 Bathrooms and a Large Loft, high vaulted ceilings, Open Concept gourmet kitchen with granite counters and stainless steel appliances, porcelain tile flooring, freshly new exterior and interior paint, both bathrooms have granite counters, custom cabinetry as well as beautiful tile work. The spacious kitchen is adjacent to the family room that is easily reconstructed to the original fourth bedroom. 2 Large sliding doors open out to the Resort style back yard with HUGE pool, bar area with built in refrigerator, tons of patio space, new storage shed and turf grass. New fencing around property, New A/C and Heat, New water heater and New front landscaping! You can belong to Lake Mission Viejo with privileges that include the enjoyment of the lake, 2 beaches, boating, fishing and year-round activities.
Last Agent to Sell the Property
Sumer Celaya
HomeSmart, Evergreen Realty License #01969169 Listed on: 07/27/2015
Last Buyer's Agent
Sumer Celaya
HomeSmart, Evergreen Realty License #01969169 Listed on: 07/27/2015
Home Details
Home Type
- Single Family
Est. Annual Taxes
- $8,134
Year Built
- Built in 1970 | Remodeled
Lot Details
- 7,405 Sq Ft Lot
- Wrought Iron Fence
- Wood Fence
- New Fence
- Water-Smart Landscaping
- Front and Back Yard Sprinklers
- Lawn
- Back and Front Yard
Parking
- 2 Car Direct Access Garage
- Parking Available
- Front Facing Garage
- Two Garage Doors
- Driveway
Home Design
- Cosmetic Repairs Needed
- Slab Foundation
Interior Spaces
- 2,245 Sq Ft Home
- Open Floorplan
- Built-In Features
- Cathedral Ceiling
- Ceiling Fan
- Insulated Windows
- Blinds
- Double Door Entry
- Sliding Doors
- Insulated Doors
- Family Room with Fireplace
- Living Room
- Dining Room
- Den
- Loft
Kitchen
- Eat-In Kitchen
- Breakfast Bar
- Gas Oven
- Gas Cooktop
- Ice Maker
- Dishwasher
- Granite Countertops
- Disposal
Flooring
- Carpet
- Stone
Bedrooms and Bathrooms
- 4 Bedrooms
- All Upper Level Bedrooms
- Mirrored Closets Doors
- 2 Full Bathrooms
Laundry
- Laundry Room
- Laundry in Garage
- Washer and Gas Dryer Hookup
Pool
- In Ground Pool
- In Ground Spa
- Diving Board
Outdoor Features
- Concrete Porch or Patio
- Shed
Utilities
- Central Heating and Cooling System
- Gas Water Heater
Community Details
- No Home Owners Association
Listing and Financial Details
- Tax Lot 74
- Tax Tract Number 7106
- Assessor Parcel Number 81102108
Ownership History
Purchase Details
Home Financials for this Owner
Home Financials are based on the most recent Mortgage that was taken out on this home.Purchase Details
Home Financials for this Owner
Home Financials are based on the most recent Mortgage that was taken out on this home.Purchase Details
Home Financials for this Owner
Home Financials are based on the most recent Mortgage that was taken out on this home.Similar Homes in Mission Viejo, CA
Home Values in the Area
Average Home Value in this Area
Purchase History
| Date | Type | Sale Price | Title Company |
|---|---|---|---|
| Grant Deed | $680,000 | Usa National Title | |
| Grant Deed | $472,000 | Fidelity National Title Co | |
| Grant Deed | $295,000 | First American Title Ins Co |
Mortgage History
| Date | Status | Loan Amount | Loan Type |
|---|---|---|---|
| Open | $613,000 | New Conventional | |
| Closed | $624,745 | FHA | |
| Previous Owner | $491,500 | Adjustable Rate Mortgage/ARM | |
| Previous Owner | $480,000 | Unknown | |
| Previous Owner | $170,000 | Credit Line Revolving | |
| Previous Owner | $61,600 | Credit Line Revolving | |
| Previous Owner | $380,000 | Unknown | |
| Previous Owner | $377,500 | No Value Available | |
| Previous Owner | $100,000 | Credit Line Revolving | |
| Previous Owner | $227,150 | No Value Available | |
| Closed | $10,000 | No Value Available |
Property History
| Date | Event | Price | Change | Sq Ft Price |
|---|---|---|---|---|
| 06/23/2025 06/23/25 | For Sale | $1,450,000 | +113.2% | $580 / Sq Ft |
| 11/12/2015 11/12/15 | Sold | $680,000 | -2.7% | $303 / Sq Ft |
| 10/02/2015 10/02/15 | Pending | -- | -- | -- |
| 09/15/2015 09/15/15 | Price Changed | $699,000 | -1.5% | $311 / Sq Ft |
| 07/27/2015 07/27/15 | For Sale | $710,000 | -- | $316 / Sq Ft |
Tax History Compared to Growth
Tax History
| Year | Tax Paid | Tax Assessment Tax Assessment Total Assessment is a certain percentage of the fair market value that is determined by local assessors to be the total taxable value of land and additions on the property. | Land | Improvement |
|---|---|---|---|---|
| 2024 | $8,134 | $789,196 | $635,187 | $154,009 |
| 2023 | $7,942 | $773,722 | $622,732 | $150,990 |
| 2022 | $7,801 | $758,551 | $610,521 | $148,030 |
| 2021 | $7,646 | $743,678 | $598,550 | $145,128 |
| 2020 | $7,578 | $736,053 | $592,413 | $143,640 |
| 2019 | $7,427 | $721,621 | $580,797 | $140,824 |
| 2018 | $7,288 | $707,472 | $569,409 | $138,063 |
| 2017 | $7,143 | $693,600 | $558,244 | $135,356 |
| 2016 | $7,025 | $680,000 | $547,298 | $132,702 |
| 2015 | $5,823 | $568,676 | $432,702 | $135,974 |
| 2014 | $5,696 | $557,537 | $424,226 | $133,311 |
Agents Affiliated with this Home
-
E
Seller's Agent in 2025
Elisabeth Luna
Front Street Realty and Mtg
-
S
Seller's Agent in 2015
Sumer Celaya
HomeSmart, Evergreen Realty
Map
Source: California Regional Multiple Listing Service (CRMLS)
MLS Number: OC15165283
APN: 811-021-08
- 22811 Fortuna Ln
- 26451 Via Juanita
- 22792 La Quinta Dr
- 22671 Cheryl Way
- 26258 Via Roble Unit 36
- 26551 Fresno Dr
- 22742 Manalastas Dr
- 26444 Via Roble Unit 38
- 26492 Dineral
- 26284 Via Roble Unit 2
- 22421 Rippling Brook
- 26517 Via Damasco Unit 40
- 22492 Eloise Dr
- 23018 Via Cereza Unit A1
- 23017 Via Pimiento Unit 4
- 25866 Greenhill
- 25885 Trabuco Rd Unit 94
- 25885 Trabuco Rd Unit 226
- 25885 Trabuco Rd Unit 271
- 26871 Via Santa Lucia






