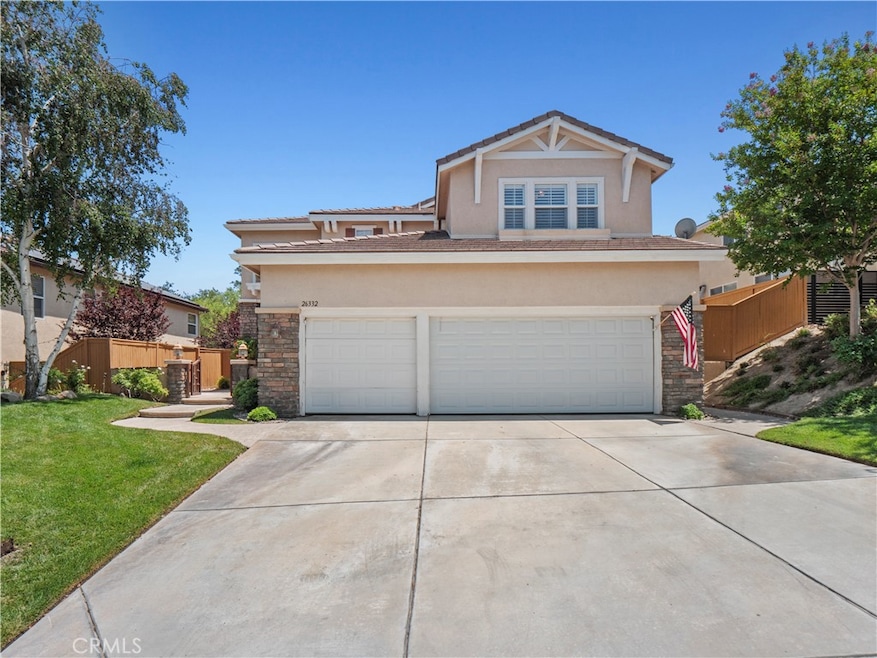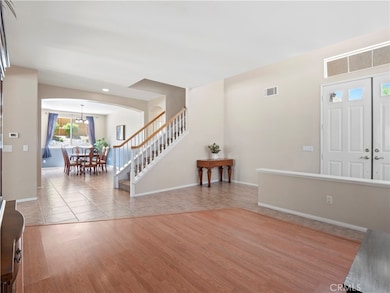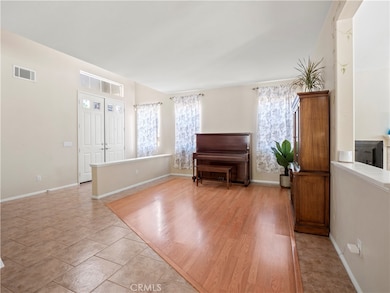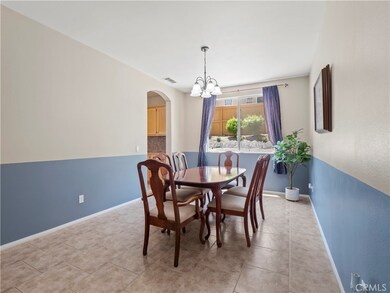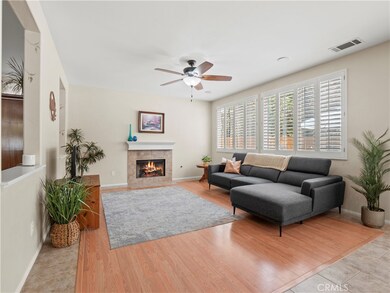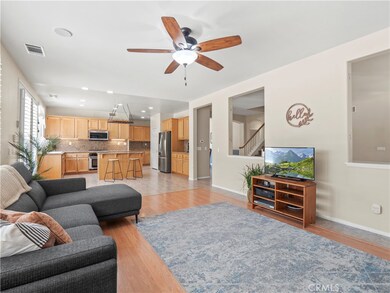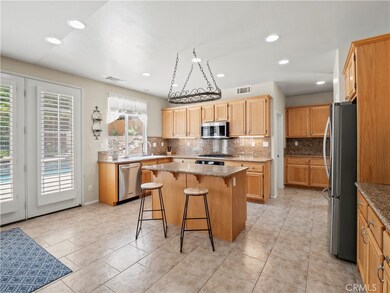
26332 Oakdale Canyon Ln Canyon Country, CA 91387
Estimated payment $7,456/month
Highlights
- In Ground Pool
- Open Floorplan
- Traditional Architecture
- La Mesa Junior High School Rated A-
- Mountain View
- Main Floor Bedroom
About This Home
Beautiful Fairoaks Ranch Home with 5 Beds, 3 Baths, Nearly 3.200 SQFT of Open Living, Bed and Bath Downstairs, Spacious Loft, Solar, Entertainer’s Yard with Pool and Waterslide in addition to a 3 Car Garage. As you arrive, the light-filled formal living area welcomes you and seamlessly flows into a formal dining area. The family room highlights a cozy fireplace and opens directly to a chef’s kitchen, boasting a generous center island, granite countertops, a butler’s pantry, and abundant cabinetry and stainless-steel appliances—all with lovely views of the entertainer’s oasis backyard. Conveniently located off the kitchen is the laundry room, complete with built-in shelving and a dog door. To complete the lower level you will find a main-floor bedroom and full bath—ideal for guests or multigenerational living. Upstairs, find the spacious loft, while the double door entry primary suite highlights scenic backyard views, and an ensuite featuring dual walk-in closets, dual sinks with vanity area, a large soaking tub, and a glass-enclosed walk-in shower. Three additional well-appointed bedrooms and a full bath with dual sinks complete the upper level. Interior highlights include ceiling fans, stylish shutters, and high ceilings. Outside, the entertainer’s paradise is adorned with a sparkling pool, spa with waterfall and slide, cozy firepit with seating, and a fully equipped cooking station featuring a fridge, BBQ, and sink. Solar panels, and a three-car garage is just the cherry on top of this stunning home!!! Take advantage of association amenities such as a gated park with splash pad, playground, BBQ, tennis and basketball courts. Ideally situated near new shopping and dining, award-winning schools, and easy freeway access, this Fairoaks Ranch home delivers both elegance and lifestyle. Don’t miss this opportunity to make this your New Home!!!
Listing Agent
NextHome Real Estate Rockstars Brokerage Phone: 661-877-1929 License #01421885 Listed on: 07/17/2025

Co-Listing Agent
NextHome Real Estate Rockstars Brokerage Phone: 661-877-1929 License #01829071
Home Details
Home Type
- Single Family
Est. Annual Taxes
- $14,812
Year Built
- Built in 2001
Lot Details
- 7,900 Sq Ft Lot
- Landscaped
- Private Yard
- Lawn
- Back and Front Yard
- Property is zoned SCSP
HOA Fees
- $129 Monthly HOA Fees
Parking
- 3 Car Attached Garage
- Parking Available
- Driveway
Property Views
- Mountain
- Neighborhood
Home Design
- Traditional Architecture
- Turnkey
- Planned Development
Interior Spaces
- 3,192 Sq Ft Home
- 2-Story Property
- Open Floorplan
- High Ceiling
- Ceiling Fan
- Recessed Lighting
- Shutters
- Family Room with Fireplace
- Family Room Off Kitchen
- Combination Dining and Living Room
- Loft
- Laundry Room
Kitchen
- Open to Family Room
- Eat-In Kitchen
- Breakfast Bar
- Walk-In Pantry
- Microwave
- Dishwasher
- Kitchen Island
- Granite Countertops
- Disposal
Bedrooms and Bathrooms
- 5 Bedrooms | 1 Main Level Bedroom
- Walk-In Closet
- Remodeled Bathroom
- In-Law or Guest Suite
- 3 Full Bathrooms
- Makeup or Vanity Space
- Dual Sinks
- Dual Vanity Sinks in Primary Bathroom
- Private Water Closet
- Soaking Tub
- Bathtub with Shower
- Walk-in Shower
- Linen Closet In Bathroom
- Closet In Bathroom
Pool
- In Ground Pool
- In Ground Spa
Outdoor Features
- Patio
- Exterior Lighting
Schools
- La Mesa Middle School
- Golden Valley High School
Additional Features
- Solar Heating System
- Suburban Location
- Central Heating and Cooling System
Listing and Financial Details
- Tax Lot 58
- Tax Tract Number 47200
- Assessor Parcel Number 2841042046
- $1,124 per year additional tax assessments
- Seller Considering Concessions
Community Details
Overview
- Fair Oaks Ranch Association, Phone Number (661) 295-9474
- Valencia Management HOA
- Oak Geln@Fair Oaks Subdivision
- Maintained Community
Amenities
- Outdoor Cooking Area
- Community Barbecue Grill
Recreation
- Tennis Courts
- Sport Court
- Community Playground
Map
Home Values in the Area
Average Home Value in this Area
Tax History
| Year | Tax Paid | Tax Assessment Tax Assessment Total Assessment is a certain percentage of the fair market value that is determined by local assessors to be the total taxable value of land and additions on the property. | Land | Improvement |
|---|---|---|---|---|
| 2024 | $14,812 | $1,138,806 | $588,562 | $550,244 |
| 2023 | $14,376 | $1,116,477 | $577,022 | $539,455 |
| 2022 | $13,000 | $999,900 | $516,400 | $483,500 |
| 2021 | $11,612 | $883,000 | $456,000 | $427,000 |
| 2019 | $10,158 | $773,000 | $399,000 | $374,000 |
| 2018 | $9,447 | $715,000 | $369,500 | $345,500 |
| 2016 | $8,162 | $625,000 | $323,000 | $302,000 |
| 2015 | $8,504 | $625,000 | $323,000 | $302,000 |
| 2014 | $8,057 | $545,800 | $282,100 | $263,700 |
Property History
| Date | Event | Price | Change | Sq Ft Price |
|---|---|---|---|---|
| 07/17/2025 07/17/25 | For Sale | $1,100,000 | -- | $345 / Sq Ft |
Purchase History
| Date | Type | Sale Price | Title Company |
|---|---|---|---|
| Interfamily Deed Transfer | -- | Amrock Inc | |
| Interfamily Deed Transfer | -- | Amrock Inc | |
| Interfamily Deed Transfer | -- | None Available | |
| Grant Deed | $850,000 | Fidelity Van Nuys | |
| Corporate Deed | $392,000 | Lawyers Title Company |
Mortgage History
| Date | Status | Loan Amount | Loan Type |
|---|---|---|---|
| Open | $540,800 | New Conventional | |
| Closed | $599,999 | Purchase Money Mortgage | |
| Previous Owner | $535,000 | Fannie Mae Freddie Mac | |
| Previous Owner | $101,000 | Credit Line Revolving | |
| Previous Owner | $440,000 | Unknown | |
| Previous Owner | $49,000 | Credit Line Revolving | |
| Previous Owner | $392,000 | Unknown | |
| Previous Owner | $75,000 | Credit Line Revolving | |
| Previous Owner | $313,258 | No Value Available | |
| Closed | $39,157 | No Value Available |
Similar Homes in Canyon Country, CA
Source: California Regional Multiple Listing Service (CRMLS)
MLS Number: SR25160962
APN: 2841-042-046
- 18223 Shannon Ridge Place
- 18328 Nightingale Ct
- 26511 Oakdale Canyon Ln
- 25176 Golden Maple Dr
- 26523 Starling Ct
- 26527 Cardinal Dr
- 25151 Golden Maple Dr
- 25124 Limetree Ln
- 17979 Lost Canyon Rd Unit 104
- 18665 Pad Ct
- 17913 Maplehurst Place
- 26708 Cardinal Dr
- 17965 Lost Canyon Rd Unit 63
- 17963 Lost Canyon Rd Unit 60
- 18797 Big Cedar Dr
- 18836 Cedar Valley Way
- 18696 Cedar Crest Dr
- 18655 Cedar Crest Dr
- 18824 Juniper Springs Dr
- 18689 Big Cedar Dr
- 26426 Cardinal Dr
- 17979 Lost Canyon Rd Unit 104
- 17873 Wren Dr
- 27105 Silver Oak Ln
- 18207 Flynn Dr Unit 164
- 18701 Flying Tiger Dr
- 18414 W Jakes Way
- 18914 Circle of The Oaks
- 18005 W Annes Cir
- 27303 Sara St
- 17430 Dusty Willow Ct
- 26851 Oak Branch Cir
- 27520 Sierra Hwy
- 17619 Lynne Ct
- 18362 Soledad Canyon Rd
- 19814 Sandpiper Place Unit 30
- 19847 Sandpiper Place Unit 137
- 26829 Brooken Ave
- 17350 Humphreys Pkwy
- 27940 Solamint Rd
