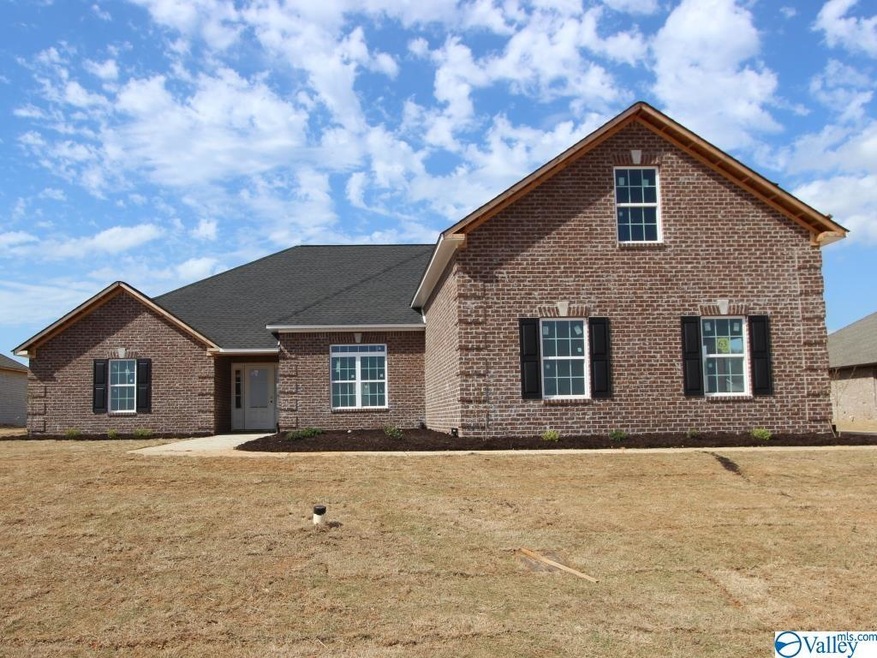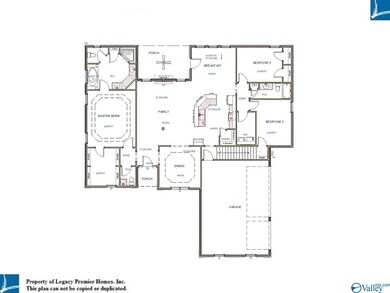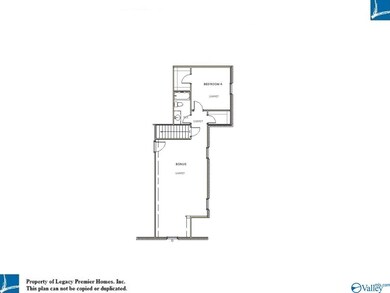
26333 Ashland Ridge Ln Athens, AL 35613
Estimated Value: $540,000 - $552,000
Highlights
- New Construction
- Open Floorplan
- 3 Car Attached Garage
- Creekside Elementary School Rated A-
- Covered patio or porch
- Double Pane Windows
About This Home
As of May 2022READY IN APRIL - Gardendale C is an open floor plan - 4 Beds, 3 1/2 Baths, Dining, upstairs Bonus & 3 car garage. Family room w/10' ceiling, Rev-wood flooring, gas FP, recessed lights, ceiling fan & extensive trim. Dining w/10' ceiling, tray, extensive trim. Kitchen w/10' ceiling, custom cabinets, island w/seating, granite, tile backsplash, Rev-wood flooring & walk-in pantry. Master bedroom w/double trey ceiling, recessed lights, Rev-wood flooring, ceiling fan & huge walk-in closet. Glam bath w/10' ceiling, tile-bottom shower, dbl. granite vanities & jetted tub. Laundry w/custom cabinets & tile floor. All baths have granite. NO CARPET! Covered back porch. Fully sodded yard
Home Details
Home Type
- Single Family
Est. Annual Taxes
- $30
Year Built
- Built in 2022 | New Construction
Lot Details
- 0.31 Acre Lot
- Lot Dimensions are 90 x 150
Parking
- 3 Car Attached Garage
- Side Facing Garage
- Garage Door Opener
Home Design
- Slab Foundation
Interior Spaces
- 3,335 Sq Ft Home
- Property has 1 Level
- Open Floorplan
- Gas Log Fireplace
- Double Pane Windows
Kitchen
- Oven or Range
- Microwave
- Dishwasher
- Disposal
Bedrooms and Bathrooms
- 4 Bedrooms
Outdoor Features
- Covered patio or porch
Schools
- East Limestone Elementary School
- East Limestone High School
Utilities
- Two cooling system units
- Multiple Heating Units
- Underground Utilities
- Tankless Water Heater
Listing and Financial Details
- Tax Lot 63
Community Details
Overview
- Property has a Home Owners Association
- Highland Ridge HOA, Phone Number (256) 975-3445
- Built by LEGACY PREMIER HOMES, INC
- Highland Ridge Subdivision
Amenities
- Common Area
Similar Homes in the area
Home Values in the Area
Average Home Value in this Area
Property History
| Date | Event | Price | Change | Sq Ft Price |
|---|---|---|---|---|
| 05/19/2022 05/19/22 | Sold | $547,200 | +1.2% | $164 / Sq Ft |
| 04/20/2022 04/20/22 | Pending | -- | -- | -- |
| 03/23/2022 03/23/22 | For Sale | $540,900 | -- | $162 / Sq Ft |
Tax History Compared to Growth
Tax History
| Year | Tax Paid | Tax Assessment Tax Assessment Total Assessment is a certain percentage of the fair market value that is determined by local assessors to be the total taxable value of land and additions on the property. | Land | Improvement |
|---|---|---|---|---|
| 2024 | $30 | $58,380 | $0 | $0 |
| 2023 | $30 | $57,080 | $0 | $0 |
Agents Affiliated with this Home
-
Trey Winn

Seller's Agent in 2022
Trey Winn
RE/MAX
(256) 777-5004
177 Total Sales
-
Gray Winn

Seller Co-Listing Agent in 2022
Gray Winn
RE/MAX
(256) 527-3611
229 Total Sales
-
Cinthia Darden

Buyer's Agent in 2022
Cinthia Darden
DSLD Homes Gulf Coast LLC
(256) 808-6406
49 Total Sales
Map
Source: ValleyMLS.com
MLS Number: 1803684
APN: 0902090005063000
- 18752 Cottontail Ln
- 18675 Cottontail Ln
- 14267 Leadenhall Ln
- 26415 Birkshire Ln
- 17401 Stonegate Dr
- 14316 Leadenhall Ln
- 18818 Cottontail Ln
- 18826 Cottontail Ln
- 18831 Cottontail Ln
- 18858 Cottontail Ln
- 18872 Cottontail Ln
- 18871 Cottontail Ln
- 18226 Whitetail Ln
- 18243 E Limestone Rd
- 18880 Cottontail Ln
- 18892 Cottontail Ln
- 18891 Cottontail Ln
- 18904 Cottontail Ln
- 18903 Cottontail Ln
- 18915 Cottontail Ln
- 23962 Piney Creek Dr
- 17105 Stonegate Dr
- 23990 Piney Creek Dr
- 26312 Ashland Ridge Ln
- 26362 Ashland Ridge Ln
- 26330 Ashland Ridge Ln
- 26344 Ashland Ridge Ln
- 26378 Ashland Ridge Ln
- 17198 Stonegate Dr
- 17184 Stonegate Dr
- 17128 Stonegate Dr Unit 2232819-15890
- 17170 Stonegate Dr
- 17142 Stonegate Dr
- 17128 Stonegate Dr
- 17154 Stonegate Dr
- 17128 Stonegate Dr
- 26315 Ashland Ridge Ln
- 17141 Stonegate Dr
- 26333 Ashland Ridge Ln
- 16975 Stonegate Dr



