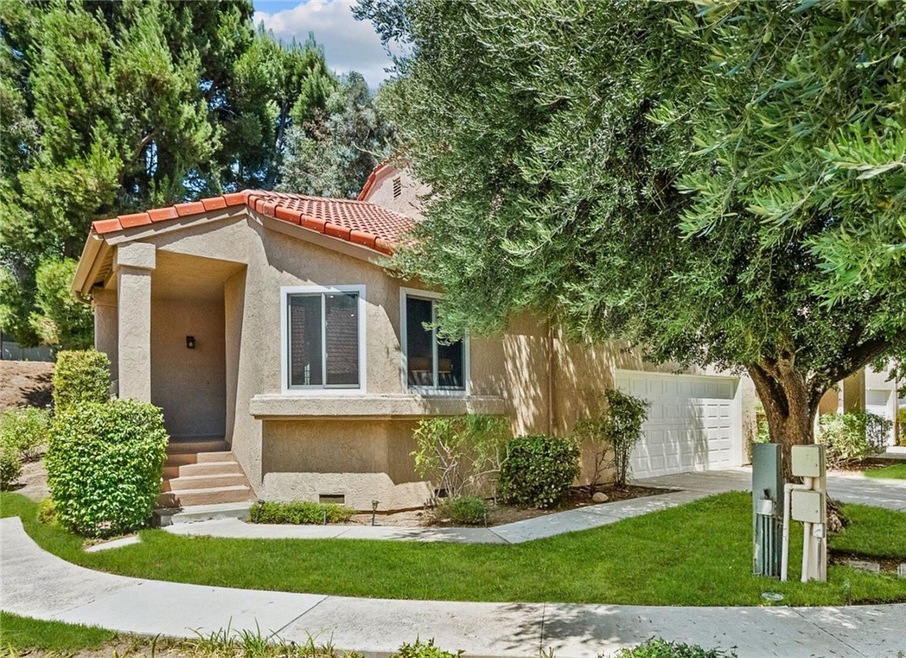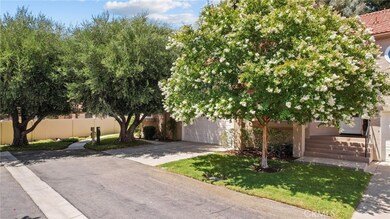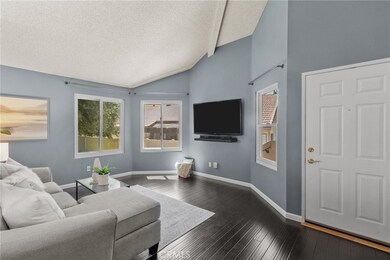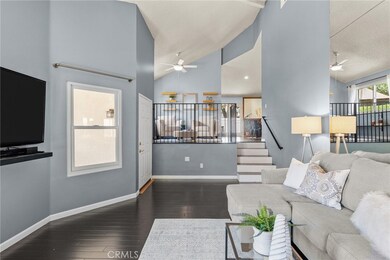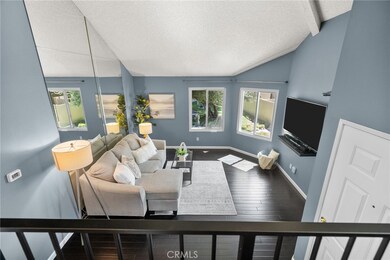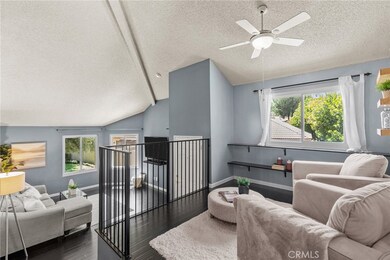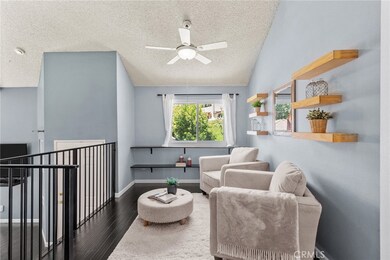
26337 Rainbow Glen Dr Unit 244 Newhall, CA 91321
Highlights
- Golf Course Community
- Fitness Center
- Gated Community
- La Mesa Junior High School Rated A-
- Spa
- View of Trees or Woods
About This Home
As of September 2024Welcome Home to this corner unit 3 bedroom townhome nestled in a private and picturesque gated Scenic Hills community. This charming home with vaulted ceilings, new windows and wood floors boasts an abundance of natural light, creating a warm and inviting living space. With an open floorpan including remodeled kitchen, living room with fire place, family room, dining room and large bedrooms this home is just waiting for your personal touch. You will love the convenience of the attached 2 car garage and extended driveway. Enjoy the great amenities including a swimming pool, tennis courts, and walking trails, residents can enjoy an active and healthy lifestyle right at their doorstep. Whether you prefer relaxing by the pool or going for a leisurely hike in the hills, there is something for everyone to enjoy in this community.
Last Agent to Sell the Property
Equity Union Brokerage Phone: 661-878-4663 License #01379389 Listed on: 08/07/2024

Townhouse Details
Home Type
- Townhome
Est. Annual Taxes
- $4,342
Year Built
- Built in 1986
Lot Details
- Property fronts a private road
- 1 Common Wall
- Cul-De-Sac
- Vinyl Fence
HOA Fees
- $561 Monthly HOA Fees
Parking
- 2 Car Attached Garage
- 2 Open Parking Spaces
- Parking Available
- Driveway
- Automatic Gate
Home Design
- Slab Foundation
- Tile Roof
- Stucco
Interior Spaces
- 1,427 Sq Ft Home
- 2-Story Property
- Open Floorplan
- Dual Staircase
- High Ceiling
- Ceiling Fan
- Double Pane Windows
- Bay Window
- Window Screens
- Family Room Off Kitchen
- Living Room
- Dining Room with Fireplace
- Storage
- Views of Woods
Kitchen
- Updated Kitchen
- Open to Family Room
- Breakfast Bar
- Six Burner Stove
- Gas Range
- Range Hood
- Microwave
- Water Line To Refrigerator
- Dishwasher
Flooring
- Wood
- Carpet
- Tile
Bedrooms and Bathrooms
- 3 Bedrooms
- All Upper Level Bedrooms
- Remodeled Bathroom
- 2 Full Bathrooms
- Dual Vanity Sinks in Primary Bathroom
- Bathtub
- Walk-in Shower
Laundry
- Laundry Room
- Laundry in Garage
Outdoor Features
- Spa
- Patio
- Exterior Lighting
- Rain Gutters
- Front Porch
Schools
- Valley View Elementary School
Utilities
- Central Heating and Cooling System
Listing and Financial Details
- Tax Lot 11
- Tax Tract Number 30787
- Assessor Parcel Number 2836028057
- $833 per year additional tax assessments
- Seller Considering Concessions
Community Details
Overview
- Front Yard Maintenance
- Master Insurance
- 320 Units
- Scenic Hills Association, Phone Number (661) 251-4239
- Scenic Hills Subdivision
- Foothills
Amenities
- Picnic Area
Recreation
- Golf Course Community
- Tennis Courts
- Pickleball Courts
- Fitness Center
- Community Pool
- Community Spa
- Park
- Hiking Trails
- Bike Trail
Security
- Security Service
- Card or Code Access
- Gated Community
Ownership History
Purchase Details
Home Financials for this Owner
Home Financials are based on the most recent Mortgage that was taken out on this home.Purchase Details
Home Financials for this Owner
Home Financials are based on the most recent Mortgage that was taken out on this home.Purchase Details
Home Financials for this Owner
Home Financials are based on the most recent Mortgage that was taken out on this home.Purchase Details
Home Financials for this Owner
Home Financials are based on the most recent Mortgage that was taken out on this home.Purchase Details
Home Financials for this Owner
Home Financials are based on the most recent Mortgage that was taken out on this home.Similar Homes in the area
Home Values in the Area
Average Home Value in this Area
Purchase History
| Date | Type | Sale Price | Title Company |
|---|---|---|---|
| Grant Deed | $580,000 | None Listed On Document | |
| Interfamily Deed Transfer | -- | United Title Company | |
| Grant Deed | $197,000 | Investors Title Company | |
| Grant Deed | $140,000 | Old Republic Title Company | |
| Grant Deed | $152,000 | -- |
Mortgage History
| Date | Status | Loan Amount | Loan Type |
|---|---|---|---|
| Open | $377,000 | New Conventional | |
| Previous Owner | $307,384 | Construction | |
| Previous Owner | $206,700 | New Conventional | |
| Previous Owner | $184,500 | New Conventional | |
| Previous Owner | $195,300 | Unknown | |
| Previous Owner | $97,000 | New Conventional | |
| Previous Owner | $89,000 | Credit Line Revolving | |
| Previous Owner | $177,300 | No Value Available | |
| Previous Owner | $127,700 | Unknown | |
| Previous Owner | $125,800 | No Value Available | |
| Previous Owner | $144,400 | No Value Available |
Property History
| Date | Event | Price | Change | Sq Ft Price |
|---|---|---|---|---|
| 07/11/2025 07/11/25 | For Sale | $599,998 | +3.4% | $420 / Sq Ft |
| 09/25/2024 09/25/24 | Sold | $580,000 | +0.9% | $406 / Sq Ft |
| 08/07/2024 08/07/24 | For Sale | $575,000 | -- | $403 / Sq Ft |
Tax History Compared to Growth
Tax History
| Year | Tax Paid | Tax Assessment Tax Assessment Total Assessment is a certain percentage of the fair market value that is determined by local assessors to be the total taxable value of land and additions on the property. | Land | Improvement |
|---|---|---|---|---|
| 2024 | $4,342 | $291,006 | $117,432 | $173,574 |
| 2023 | $4,219 | $285,301 | $115,130 | $170,171 |
| 2022 | $4,146 | $279,708 | $112,873 | $166,835 |
| 2021 | $4,071 | $274,224 | $110,660 | $163,564 |
| 2019 | $3,914 | $266,092 | $107,379 | $158,713 |
| 2018 | $3,814 | $260,875 | $105,274 | $155,601 |
| 2016 | $3,584 | $250,746 | $101,187 | $149,559 |
| 2015 | $3,666 | $246,981 | $99,668 | $147,313 |
| 2014 | $3,614 | $242,144 | $97,716 | $144,428 |
Agents Affiliated with this Home
-
Brian Ends

Seller's Agent in 2025
Brian Ends
Real Brokerage Technologies, Inc.
(661) 714-4712
21 in this area
97 Total Sales
-
Mary Jane Spangenberg

Seller's Agent in 2024
Mary Jane Spangenberg
Equity Union
(661) 878-4663
9 in this area
110 Total Sales
-
Sarah Sinclair
S
Seller Co-Listing Agent in 2024
Sarah Sinclair
Equity Union
(661) 290-3700
1 in this area
9 Total Sales
Map
Source: California Regional Multiple Listing Service (CRMLS)
MLS Number: SR24162034
APN: 2836-028-057
- 26315 Rainbow Glen Dr Unit 238
- 20055 Avenue of The Oaks Unit 220
- 20016 Tanager Ct
- 20078 Avenue of The Oaks Unit 195
- 20009 Tanager Ct
- 26226 Rainbow Glen Dr
- 26337 Green Terrace Dr
- 26212 Rainbow Glen Dr
- 26370 Piazza di Sarro
- 26428 Circle Knoll Ct
- 19828 Spanish Oak Dr
- 26515 Kinglet Place
- 26144 Rainbow Glen Dr
- 26487 Fairway Cir
- 19852 Sandpiper Place Unit 96
- 19810 Sandpiper Place Unit 22
- 26373 Oak Highland Dr Unit E
- 26045 Marquis Ct
- 26351 Oak Plain Dr Unit D
- 19777 Azure Field Dr
