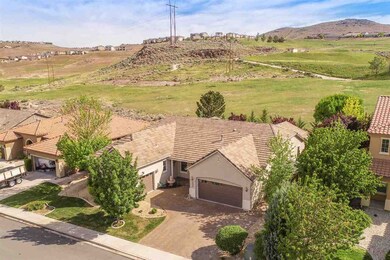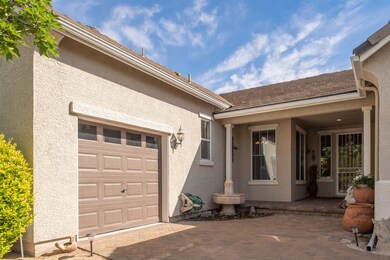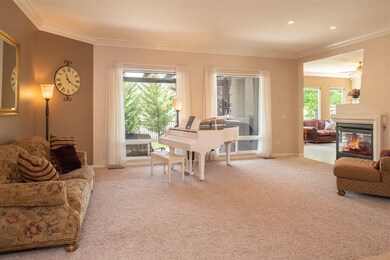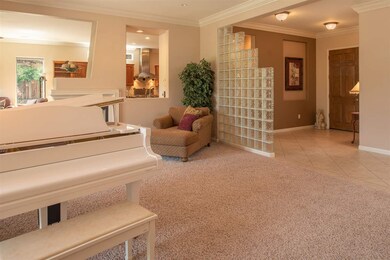
2634 Roseto Cir Sparks, NV 89434
D'Andrea NeighborhoodHighlights
- View of Trees or Woods
- High Ceiling
- Breakfast Area or Nook
- Wood Flooring
- Home Office
- 2 Car Attached Garage
About This Home
As of March 2021Stunning, well-built, 1-story Ryder home in Firenze at D'Andrea. Listed at a great new price and won't last. 3 beds plus a spacious den. Nicely upgraded kitchen features granite slab counters, a GE Monogram 6-burner gas range and hood, attractive backsplash, and abundant pantry and cabinet space. Great curb appeal with expanded herringbone paver driveway. Backyard is a private outdoor oasis with a large covered patio connected to master bedroom and family room; yard backs to rolling hills and open space., With its attractive foothills location, D'Andrea offers numerous walking paths, extraordinary views of the entire valley, and better accessibility to most job centers in the area than other similar neighborhoods further out in Sparks. High ceilings throughout home. Double-sided fireplace warms living and family rooms. Wet bar in family room with a wine refrigerator that stays with the home. In addition to 2-car garage, there is a separate 8x10 storage space with a garage door. Heated floors in master bathroom. Expanded bedroom with separate backyard entrance. Would be straightforward to convert expanded bedroom back into third-car garage space. 8-foot Anderson french doors from family room and master bedroom to backyard. Furnace and condenser are only a few years old. Wired for surround sound. Great dog run! The home is ideally situated next to abundant open space (formerly the D'Andrea golf course). Under the current PUD and zoning, it is designated as open space or similar use, but please confirm most recent plans.
Last Agent to Sell the Property
Ferrari-Lund Real Estate South License #BS.144762 Listed on: 05/10/2019

Home Details
Home Type
- Single Family
Est. Annual Taxes
- $3,596
Year Built
- Built in 2002
Lot Details
- 9,148 Sq Ft Lot
- Dog Run
- Back Yard Fenced
- Landscaped
- Level Lot
- Open Lot
- Front and Back Yard Sprinklers
- Sprinklers on Timer
- Property is zoned PD
HOA Fees
Parking
- 2 Car Attached Garage
- Garage Door Opener
Property Views
- Woods
- Mountain
- Valley
- Park or Greenbelt
Home Design
- Tile Roof
- Stick Built Home
- Stucco
Interior Spaces
- 2,632 Sq Ft Home
- 1-Story Property
- High Ceiling
- Ceiling Fan
- Double Pane Windows
- Vinyl Clad Windows
- Drapes & Rods
- Blinds
- Entrance Foyer
- Family Room with Fireplace
- Living Room with Fireplace
- Dining Room with Fireplace
- Home Office
- Crawl Space
- Attic Fan
Kitchen
- Breakfast Area or Nook
- Breakfast Bar
- Built-In Oven
- Gas Cooktop
- Dishwasher
- Kitchen Island
- Disposal
Flooring
- Wood
- Carpet
- Ceramic Tile
Bedrooms and Bathrooms
- 3 Bedrooms
- Walk-In Closet
- Dual Sinks
- Primary Bathroom includes a Walk-In Shower
Laundry
- Laundry Room
- Dryer
- Washer
- Sink Near Laundry
- Laundry Cabinets
Home Security
- Smart Thermostat
- Fire and Smoke Detector
Outdoor Features
- Patio
Schools
- Moss Elementary School
- Mendive Middle School
- Reed High School
Utilities
- Refrigerated Cooling System
- Forced Air Heating and Cooling System
- Heating System Uses Natural Gas
- Water Rights
- Gas Water Heater
- Internet Available
- Phone Available
- Cable TV Available
Community Details
- $330 HOA Transfer Fee
- D'andrea Equus Management Association, Phone Number (775) 852-2224
- Maintained Community
- The community has rules related to covenants, conditions, and restrictions
- Greenbelt
Listing and Financial Details
- Home warranty included in the sale of the property
- Assessor Parcel Number 40232103
Ownership History
Purchase Details
Home Financials for this Owner
Home Financials are based on the most recent Mortgage that was taken out on this home.Purchase Details
Home Financials for this Owner
Home Financials are based on the most recent Mortgage that was taken out on this home.Purchase Details
Home Financials for this Owner
Home Financials are based on the most recent Mortgage that was taken out on this home.Similar Homes in Sparks, NV
Home Values in the Area
Average Home Value in this Area
Purchase History
| Date | Type | Sale Price | Title Company |
|---|---|---|---|
| Grant Deed | $650,000 | First Centennial Reno | |
| Bargain Sale Deed | $499,900 | First Centennial Reno | |
| Bargain Sale Deed | $367,207 | Stewart Title Of Northern Nv |
Mortgage History
| Date | Status | Loan Amount | Loan Type |
|---|---|---|---|
| Open | $507,000 | VA | |
| Previous Owner | $474,905 | New Conventional | |
| Previous Owner | $230,000 | Credit Line Revolving | |
| Previous Owner | $1,206,246 | Unknown | |
| Previous Owner | $176,750 | No Value Available | |
| Closed | $149,700 | No Value Available |
Property History
| Date | Event | Price | Change | Sq Ft Price |
|---|---|---|---|---|
| 03/09/2021 03/09/21 | Sold | $650,000 | +15.0% | $258 / Sq Ft |
| 02/07/2021 02/07/21 | Pending | -- | -- | -- |
| 02/03/2021 02/03/21 | For Sale | $565,000 | +13.0% | $224 / Sq Ft |
| 06/26/2019 06/26/19 | Sold | $499,900 | 0.0% | $190 / Sq Ft |
| 06/05/2019 06/05/19 | Pending | -- | -- | -- |
| 05/10/2019 05/10/19 | For Sale | $499,900 | -- | $190 / Sq Ft |
Tax History Compared to Growth
Tax History
| Year | Tax Paid | Tax Assessment Tax Assessment Total Assessment is a certain percentage of the fair market value that is determined by local assessors to be the total taxable value of land and additions on the property. | Land | Improvement |
|---|---|---|---|---|
| 2025 | $4,458 | $192,364 | $49,770 | $142,594 |
| 2024 | $4,458 | $191,619 | $48,020 | $143,599 |
| 2023 | $4,330 | $183,180 | $47,320 | $135,860 |
| 2022 | $4,204 | $150,156 | $37,065 | $113,091 |
| 2021 | $4,085 | $140,130 | $27,720 | $112,410 |
| 2020 | $3,962 | $143,189 | $30,590 | $112,599 |
| 2019 | $3,846 | $136,413 | $28,000 | $108,413 |
| 2018 | $3,596 | $124,549 | $22,435 | $102,114 |
| 2017 | $3,492 | $124,251 | $22,050 | $102,201 |
| 2016 | $3,404 | $122,304 | $17,920 | $104,384 |
| 2015 | $3,401 | $122,905 | $18,760 | $104,145 |
| 2014 | $3,300 | $103,408 | $17,535 | $85,873 |
| 2013 | -- | $88,408 | $14,315 | $74,093 |
Agents Affiliated with this Home
-
Lindsay Clarke

Seller's Agent in 2021
Lindsay Clarke
RE/MAX
(775) 846-5189
5 in this area
226 Total Sales
-
Yvette Hamacek

Seller Co-Listing Agent in 2021
Yvette Hamacek
Coldwell Banker Select Reno
(775) 550-7780
4 in this area
44 Total Sales
-
John Oliver

Buyer's Agent in 2021
John Oliver
Coldwell Banker Select Reno
(775) 544-6615
1 in this area
68 Total Sales
-
Ken Lund

Seller's Agent in 2019
Ken Lund
Ferrari-Lund Real Estate South
(775) 870-6332
145 Total Sales
-
Alicia Lund

Seller Co-Listing Agent in 2019
Alicia Lund
Ferrari-Lund Real Estate South
(775) 870-6332
83 Total Sales
-
Scott Durham

Buyer's Agent in 2019
Scott Durham
Ferrari-Lund Real Estate South
(775) 351-9361
3 in this area
109 Total Sales
Map
Source: Northern Nevada Regional MLS
MLS Number: 190007043
APN: 402-321-03
- 2524 Garzoni Dr
- 2485 Firenze Dr
- 2585 Anqua Dr
- 2580 Tuscan Way
- 2597 Tuscan Way
- 2267 Ticino Ct
- 2594 San Remo Dr
- 2923 Brachetto Loop
- 2642 Alessandro Ct
- 3097 Livorno Dr
- 2173 Tivoli Ln
- 2865 Cintoia Dr
- 2696 Michelangelo Ct
- 2641 Venezia Dr
- 2665 Westview Blvd
- 2210 Meritage Dr
- 3375 Culpepper Dr
- 2233 San Remo Dr
- 2078 Tivoli Ln
- 1740 Vicenza Dr





