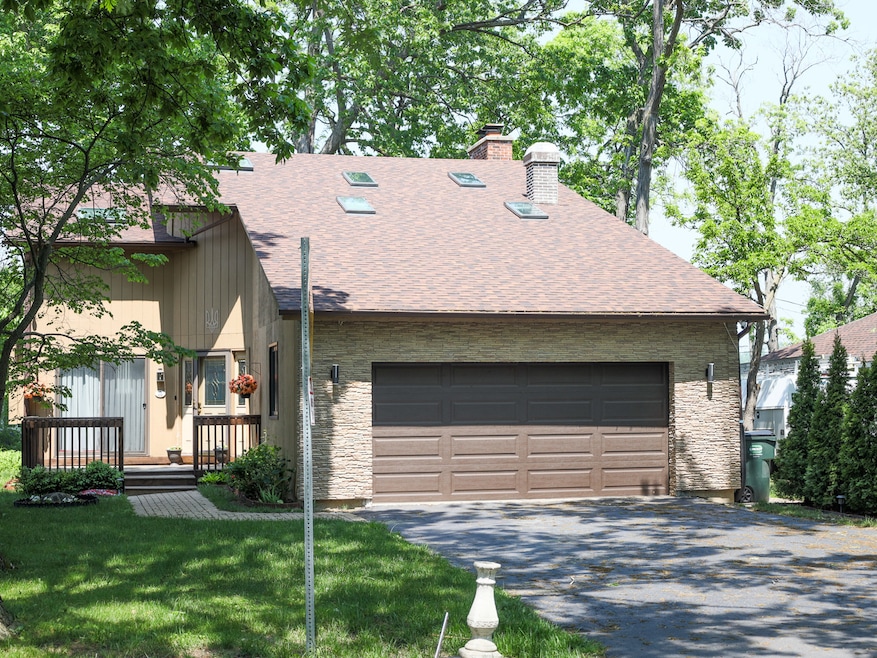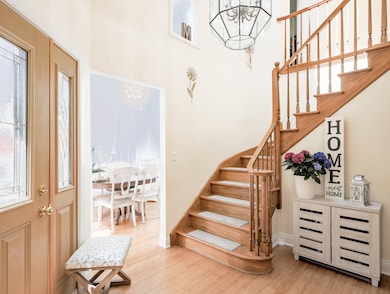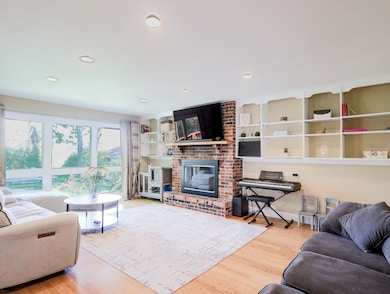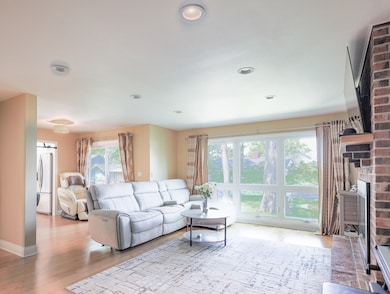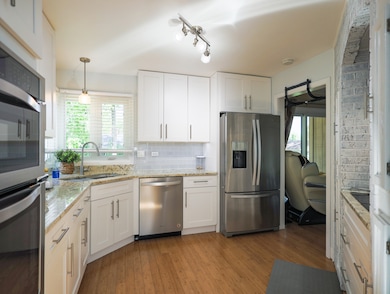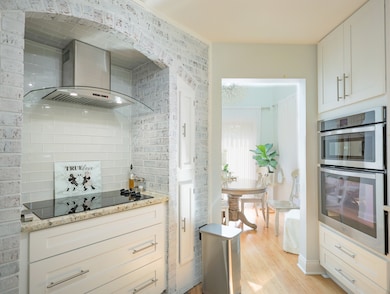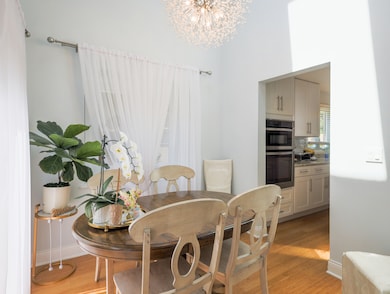26340 N Walnut Ave Mundelein, IL 60060
Highlights
- Water Views
- Fireplace in Primary Bedroom
- Skylights
- Mundelein Cons High School Rated A
- Balcony
- Porch
About This Home
Welcome to your peaceful and spacious home in the heart of Mundelein, just 1/2 a block from Diamond lake! This bright and comfy 3-bedroom and 2.5-bath 2-story ranch-style home sits on a wooded lot overlooking Diamond Lake, with its own boat ramp, water rights and access to community's beach and parks. Being fully remodeled in 2020-2023 it has new mechanicals (water heater, HVAC), new roof, new high-quality skylights and windows with lake views, hardwood flooring throughout the home. Nice floor plan, living room with gas/wood-burning fireplace, modern kitchen with top-line Whirlpool appliances, dining room with connected patio. Master Bedroom with private bath and walk-in closet has windows and sliding doors out to the balcony. Laundry room with plenty of storage, 2-car garage. Pet-friendly and ready for the whole family - this is the place to call home!
Home Details
Home Type
- Single Family
Est. Annual Taxes
- $7,899
Year Built
- Built in 1985
Lot Details
- Lot Dimensions are 150 x 50
Parking
- 2 Car Garage
- Driveway
- Parking Included in Price
Home Design
- Asphalt Roof
- Concrete Perimeter Foundation
Interior Spaces
- 1,677 Sq Ft Home
- 2-Story Property
- Skylights
- Gas Log Fireplace
- Family Room with Fireplace
- 2 Fireplaces
- Living Room
- Family or Dining Combination
- Water Views
- Laundry Room
Bedrooms and Bathrooms
- 3 Bedrooms
- 3 Potential Bedrooms
- Fireplace in Primary Bedroom
Outdoor Features
- Balcony
- Porch
Utilities
- Central Air
- Heating System Uses Natural Gas
- Well
Listing and Financial Details
- Property Available on 7/1/25
- Rent includes lake rights
Community Details
Overview
- Oak Terrace Subdivision
Pet Policy
- Pets up to 35 lbs
- Dogs and Cats Allowed
Map
Source: Midwest Real Estate Data (MRED)
MLS Number: 12388391
APN: 10-36-402-006
- 19451 W Hoag Ct
- 19421 W Hoag Ct
- 26371 N Elmwood Ave
- 25909 N Arrowhead Dr
- 25861 N Arrowhead Dr
- 26821 N Oakdale Ln
- 26831 N Oakdale Ln
- 26296 N Green St Unit 5C
- 6891 September Blvd
- 26247 N Green St Unit 2F
- 225 Pleasure Dr
- 305 Shady Ln
- 26980 N Pierre Dr
- 6867 Ellis Ave
- 373 E Il Route 83
- 415 Emerson Ln
- 1550 Lakeridge Ct
- 326 W Hawthorne Blvd
- 427 E Il Route 83
- 431 Whittier Ln
