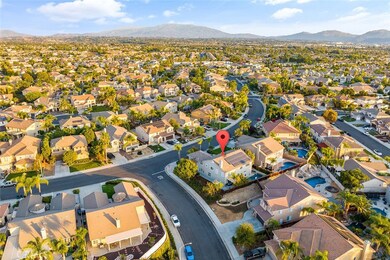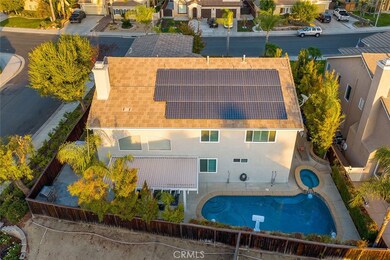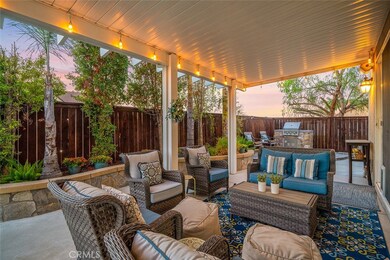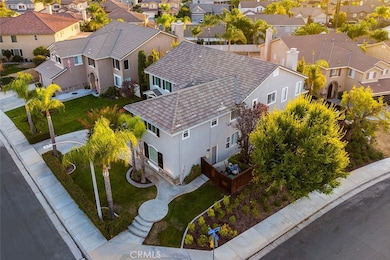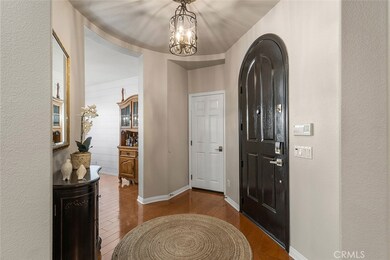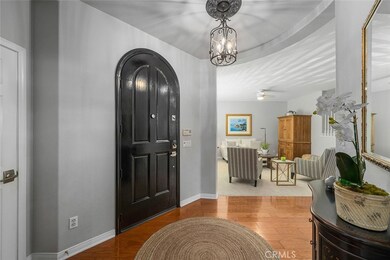
26343 Palm Tree Ln Murrieta, CA 92563
Vintage Reserve NeighborhoodHighlights
- In Ground Pool
- 3 Car Attached Garage
- Updated Kitchen
- Buchanan Elementary School Rated A-
- Primary Bedroom Suite
- Open Floorplan
About This Home
As of May 2025BEAUTIFULLY UPGRADED TURNKEY POOL HOME IN HIGHLY DESIRABLE VINTAGE RESERVE IN CENTRAL MURRIETA! This stylish, immaculate home offers a rare floorplan with a 500 square-foot Bonus Room (counted as 6th bedroom) with full bathroom and kitchenette with sink, garbage disposal, built-in cabinets and stainless steel mini-fridge. This luxurious home, with its easy, convenient location sits on a corner in a lovely neighborhood with NO HOA, yet plenty of pride. The lots are big, streets are wide, trees are mature, and the people are friendly. From this area, you are just minutes to award-winning schools, shopping, hospitals, both 15 and 215 freeways, and even the Temecula Wine Country. The house and grounds have been meticulously upgraded, reflecting on-trend style and comfortable elegance. It is big and open, warm and light, clean and stylish! Every inch of the fully fenced backyard has been designed for festive gatherings and includes a lovely covered outdoor living space, custom hardscape and planter walls, mature landscaping, beautiful BBQ area and delightful salt-water pool and spa. Inside, you will find expansive spaces, including the great room with soaring ceilings, a fully renovated kitchen, designer iron accent door, a functional loft with 2 built-in desks and custom cabinetry, custom window shutters throughout, a large primary suite with luxurious recently renovated bathroom, optional downstairs bedroom, and the fully contained Bonus Room in its own private wing. With PAID FOR SOLAR, NO HOA, and RENOVATED to the T’s, this highly upgraded home is not only cost-effective to own, but checks all the designer boxes! ***** Murrieta is consistently named one of the safest CA cities, offering peaceful communities, award-winning schools, and convenience…All less than 1.5 hours from LA, SD, OC, Palm Springs & Big Bear.
Last Agent to Sell the Property
Allison James Estates & Homes Brokerage Phone: 951-837-1650 License #01499934 Listed on: 10/09/2024

Co-Listed By
Allison James Estates & Homes Brokerage Phone: 951-837-1650 License #01785418
Home Details
Home Type
- Single Family
Est. Annual Taxes
- $7,328
Year Built
- Built in 2002
Lot Details
- 8,276 Sq Ft Lot
- Wood Fence
- Landscaped
- Corner Lot
- Level Lot
- Sprinkler System
- Wooded Lot
- Lawn
- Front Yard
Parking
- 3 Car Attached Garage
- Parking Available
- Driveway
Property Views
- Mountain
- Hills
- Neighborhood
Home Design
- Turnkey
- Tile Roof
Interior Spaces
- 4,011 Sq Ft Home
- 2-Story Property
- Open Floorplan
- Built-In Features
- Cathedral Ceiling
- Ceiling Fan
- Shutters
- Formal Entry
- Family Room with Fireplace
- Great Room
- Dining Room
- Loft
- Laundry Room
Kitchen
- Updated Kitchen
- Breakfast Area or Nook
- Six Burner Stove
- Built-In Range
- Kitchen Island
- Stone Countertops
Flooring
- Wood
- Carpet
- Tile
Bedrooms and Bathrooms
- 6 Bedrooms | 1 Main Level Bedroom
- Retreat
- Primary Bedroom Suite
- Walk-In Closet
- In-Law or Guest Suite
- Bathroom on Main Level
- 5 Full Bathrooms
- Makeup or Vanity Space
- Dual Vanity Sinks in Primary Bathroom
- Separate Shower
Eco-Friendly Details
- Grid-tied solar system exports excess electricity
- Solar owned by seller
Pool
- In Ground Pool
- In Ground Spa
- Saltwater Pool
Outdoor Features
- Covered patio or porch
- Exterior Lighting
- Rain Gutters
Schools
- Buchanan Elementary School
- Vista Murrieta High School
Utilities
- Forced Air Zoned Heating and Cooling System
- Natural Gas Connected
Community Details
- No Home Owners Association
Listing and Financial Details
- Tax Lot 77
- Tax Tract Number 1
- Assessor Parcel Number 916283001
- $1,373 per year additional tax assessments
Ownership History
Purchase Details
Home Financials for this Owner
Home Financials are based on the most recent Mortgage that was taken out on this home.Purchase Details
Home Financials for this Owner
Home Financials are based on the most recent Mortgage that was taken out on this home.Similar Homes in Murrieta, CA
Home Values in the Area
Average Home Value in this Area
Purchase History
| Date | Type | Sale Price | Title Company |
|---|---|---|---|
| Grant Deed | $1,056,000 | 805Title Inc | |
| Grant Deed | $352,500 | First American Title Ins Co | |
| Grant Deed | $352,500 | First American Title Co |
Mortgage History
| Date | Status | Loan Amount | Loan Type |
|---|---|---|---|
| Open | $806,500 | New Conventional | |
| Previous Owner | $387,000 | New Conventional | |
| Previous Owner | $385,000 | New Conventional | |
| Previous Owner | $331,200 | New Conventional | |
| Previous Owner | $337,000 | New Conventional | |
| Previous Owner | $288,069 | New Conventional | |
| Previous Owner | $100,000 | Credit Line Revolving | |
| Previous Owner | $333,700 | Unknown | |
| Previous Owner | $100,000 | Credit Line Revolving | |
| Previous Owner | $300,000 | Unknown | |
| Previous Owner | $31,000 | Credit Line Revolving | |
| Previous Owner | $257,200 | Unknown | |
| Previous Owner | $250,000 | No Value Available |
Property History
| Date | Event | Price | Change | Sq Ft Price |
|---|---|---|---|---|
| 05/05/2025 05/05/25 | Sold | $1,056,000 | -1.7% | $263 / Sq Ft |
| 03/28/2025 03/28/25 | Pending | -- | -- | -- |
| 02/22/2025 02/22/25 | Price Changed | $1,074,000 | -2.3% | $268 / Sq Ft |
| 10/09/2024 10/09/24 | For Sale | $1,099,000 | -- | $274 / Sq Ft |
Tax History Compared to Growth
Tax History
| Year | Tax Paid | Tax Assessment Tax Assessment Total Assessment is a certain percentage of the fair market value that is determined by local assessors to be the total taxable value of land and additions on the property. | Land | Improvement |
|---|---|---|---|---|
| 2023 | $7,328 | $538,762 | $106,481 | $432,281 |
| 2022 | $7,305 | $528,199 | $104,394 | $423,805 |
| 2021 | $7,191 | $517,844 | $102,348 | $415,496 |
| 2020 | $7,124 | $512,535 | $101,299 | $411,236 |
| 2019 | $6,999 | $502,486 | $99,313 | $403,173 |
| 2018 | $6,883 | $492,634 | $97,366 | $395,268 |
| 2017 | $6,803 | $482,975 | $95,457 | $387,518 |
| 2016 | $6,709 | $473,506 | $93,586 | $379,920 |
| 2015 | $6,651 | $466,395 | $92,181 | $374,214 |
| 2014 | $6,493 | $457,261 | $90,376 | $366,885 |
Agents Affiliated with this Home
-
Kelly Smith

Seller's Agent in 2025
Kelly Smith
Allison James Estates & Homes
(951) 837-1650
1 in this area
155 Total Sales
-
Jacob Ralston

Seller Co-Listing Agent in 2025
Jacob Ralston
Allison James Estates & Homes
(805) 455-9600
1 in this area
170 Total Sales
-
Windy Ciucki

Buyer's Agent in 2025
Windy Ciucki
Temecula Valley Homes Team
(951) 219-3429
3 in this area
62 Total Sales
Map
Source: California Regional Multiple Listing Service (CRMLS)
MLS Number: SW24206973
APN: 916-283-001
- 40008 Montage Ln
- 26273 Palm Tree Ln
- 39903 Millbrook Way Unit 7C
- 39546 Montebello Way
- 26133 Williams Way Unit B
- 40203 Grenache Ct
- 26130 Williams Way Unit C
- 39605 Vanderbilt Ave
- 39719 Princeton Way Unit C
- 39723 Columbia Union Dr Unit A
- 39468 Vanderbilt Ave
- 26300 Alcott Union Dr
- 26534 Evergreen Ave
- 26230 Monticello Way
- 26118 Manzanita St
- 26610 Weston Hills Dr
- 39812 De Vendome Ct
- 40265 Calle Real
- 39802 De Vendome Ct
- 40338 Calle Real

