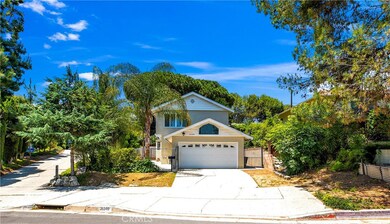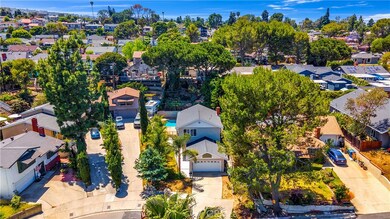
26349 Belle Porte Ave Harbor City, CA 90710
Harbor City NeighborhoodEstimated payment $6,967/month
Highlights
- In Ground Pool
- City Lights View
- Property is near a park
- Primary Bedroom Suite
- Updated Kitchen
- Main Floor Bedroom
About This Home
Pool Days and Coastal Nights-this hidden gem offers the perfect mix of comfort and prime location!
Welcome to this stunning pool home ideally located equally close to Redondo Beach and Long Beach and just a few blocks from the scenic 52-acre Harbor Park — complete with a serene lake for fishing, hiking trails, and a golf course.
Nestled in the desirable Harbor Pines neighborhood on a quiet cul-de-sac, this home offers privacy and convenience,and is located just one block from the prestigious Rolling Hills Prep School.
Step inside to find new LVP flooring throughout, a spacious downstairs bedroom with an updated en suite bathroom featuring elegant marble tile and dual showers. The inviting family room boasts a cozy fireplace framed in natural stone, seamlessly flowing into the backyard with pool access — perfect for entertaining or relaxing.
The heart of the home is a chef’s dream kitchen, showcasing top-of-the-line Viking appliances, custom cabinetry, and stylish quartz countertops designed for gatherings and gourmet cooking alike.
Upstairs, you’ll find three generously sized bedrooms with large walk-in closets, and two beautifully remodeled full bathrooms.
The outdoor space features a large lawn area and huge gated pool and spa, ideal for family fun or quiet afternoon.
With easy access to the 110 freeway and Pacific Coast Highway, this is Southern California living at its best — location, luxury, and lifestyle all in one!
Listing Agent
Coldwell Banker Assoc.Brkr-Mur Brokerage Email: kspurdle@gmail.com License #02123672 Listed on: 05/26/2025

Home Details
Home Type
- Single Family
Est. Annual Taxes
- $5,292
Year Built
- Built in 1966 | Remodeled
Lot Details
- 7,765 Sq Ft Lot
- Wrought Iron Fence
- Block Wall Fence
- Chain Link Fence
- Landscaped
- Level Lot
- Front Yard Sprinklers
- Lawn
- Back and Front Yard
- Density is up to 1 Unit/Acre
- Property is zoned LAR1
Parking
- 2 Car Direct Access Garage
- 3 Open Parking Spaces
- Parking Available
- Front Facing Garage
- Two Garage Doors
- Garage Door Opener
- Driveway
Property Views
- City Lights
- Woods
- Hills
- Pool
- Neighborhood
Home Design
- Patio Home
- Slab Foundation
- Shingle Roof
- Wood Siding
- Stucco
Interior Spaces
- 1,878 Sq Ft Home
- 2-Story Property
- Crown Molding
- Ceiling Fan
- Recessed Lighting
- Wood Burning Fireplace
- Gas Fireplace
- Double Pane Windows
- Stained Glass
- Double Door Entry
- Sliding Doors
- Family Room with Fireplace
- Great Room
- Living Room with Attached Deck
- Laminate Flooring
Kitchen
- Updated Kitchen
- Breakfast Area or Nook
- Eat-In Kitchen
- Self-Cleaning Convection Oven
- Gas Oven
- Range Hood
- Microwave
- Ice Maker
- Water Line To Refrigerator
- Dishwasher
- Quartz Countertops
- Disposal
Bedrooms and Bathrooms
- 4 Bedrooms | 1 Main Level Bedroom
- Primary Bedroom Suite
- Walk-In Closet
- Remodeled Bathroom
- In-Law or Guest Suite
- Bathroom on Main Level
- 3 Full Bathrooms
- Quartz Bathroom Countertops
- Bathtub with Shower
- Multiple Shower Heads
- Walk-in Shower
- Exhaust Fan In Bathroom
Laundry
- Laundry Room
- Laundry in Garage
- Washer and Gas Dryer Hookup
Home Security
- Carbon Monoxide Detectors
- Fire and Smoke Detector
Pool
- In Ground Pool
- Heated Spa
- In Ground Spa
- Saltwater Pool
Outdoor Features
- Slab Porch or Patio
- Exterior Lighting
- Rain Gutters
Location
- Property is near a park
- Urban Location
Schools
- President Elementary School
- Fleming Middle School
- Narbonne High School
Utilities
- Forced Air Heating and Cooling System
- Heating System Uses Natural Gas
- Heating System Uses Wood
- Overhead Utilities
- Natural Gas Connected
- Gas Water Heater
- Phone Available
- Cable TV Available
Community Details
- No Home Owners Association
Listing and Financial Details
- Tax Lot 2
- Tax Tract Number 25777
- Assessor Parcel Number 7411015030
- $563 per year additional tax assessments
- Seller Considering Concessions
Map
Home Values in the Area
Average Home Value in this Area
Tax History
| Year | Tax Paid | Tax Assessment Tax Assessment Total Assessment is a certain percentage of the fair market value that is determined by local assessors to be the total taxable value of land and additions on the property. | Land | Improvement |
|---|---|---|---|---|
| 2025 | $5,292 | $408,920 | $121,444 | $287,476 |
| 2024 | $5,292 | $400,903 | $119,063 | $281,840 |
| 2023 | $5,193 | $393,043 | $116,729 | $276,314 |
| 2022 | $4,962 | $385,338 | $114,441 | $270,897 |
| 2021 | $4,892 | $377,784 | $112,198 | $265,586 |
| 2019 | $4,749 | $366,580 | $108,871 | $257,709 |
| 2018 | $4,644 | $359,393 | $106,737 | $252,656 |
| 2017 | $4,541 | $352,347 | $104,645 | $247,702 |
| 2016 | $4,423 | $345,440 | $102,594 | $242,846 |
| 2015 | $4,356 | $340,252 | $101,053 | $239,199 |
| 2014 | $4,371 | $333,588 | $99,074 | $234,514 |
Property History
| Date | Event | Price | Change | Sq Ft Price |
|---|---|---|---|---|
| 05/26/2025 05/26/25 | For Sale | $1,199,990 | -- | $639 / Sq Ft |
Purchase History
| Date | Type | Sale Price | Title Company |
|---|---|---|---|
| Warranty Deed | -- | None Available | |
| Interfamily Deed Transfer | -- | Chicago Title Company | |
| Interfamily Deed Transfer | -- | Chicago Title Company | |
| Interfamily Deed Transfer | -- | -- |
Mortgage History
| Date | Status | Loan Amount | Loan Type |
|---|---|---|---|
| Previous Owner | $350,000 | New Conventional | |
| Previous Owner | $250,000 | Unknown |
Similar Homes in the area
Source: California Regional Multiple Listing Service (CRMLS)
MLS Number: SW25116791
APN: 7411-015-030
- 26363 Pines Estates Dr
- 1615 Anaheim St
- 1415 Anaheim St
- 1610 266th St
- 1640 265th St
- 26200 Frampton Ave Unit 74
- 1604 261st St
- 26251 Vermont Ave Unit 103
- 26201 Vermont Ave Unit 203
- 26404 Vermont Ave Unit 3
- 26021 President Ave
- 1414 260th St Unit 9
- 1414 260th St Unit 5
- 26151 Vermont Ave Unit 306A
- 26101 Vermont Ave Unit 103B
- 26051 Vermont Ave Unit 103C
- 26051 Vermont Ave Unit 107C
- 1281 Adamite Terrace
- 1668 Anaheim St
- 1285 Riverrock Rd
- 1608 260th St Unit 4
- 1691 261st St Unit 1
- 26428 Leesdale Ave
- 1642 259th Place Unit 5
- 1833 261st St
- 1532 257th St
- 1426 256th St
- 1641 255th St W Unit 1/2
- 1641 255th St
- 1011 Harbor Village Dr Unit A
- 25846 Oak St
- 27626 Upton Terrace
- 1351 252nd St Unit 2
- 1344 251st St
- 1484 Sunrise Ln
- 1483 W Vista Way
- 1483 W Vista Way Unit 1563A
- 1483 W Vista Way Unit 1577A
- 25916 Narbonne Ave
- 1625 W Pacific Coast Hwy






