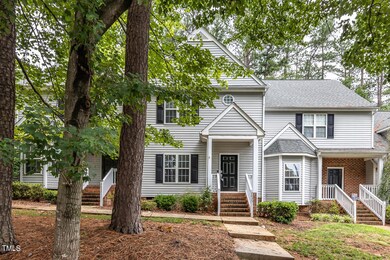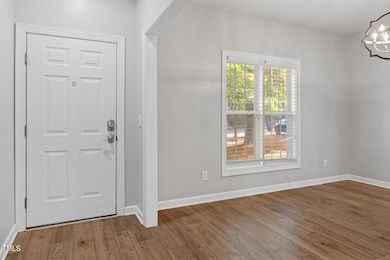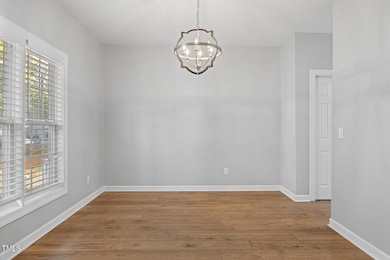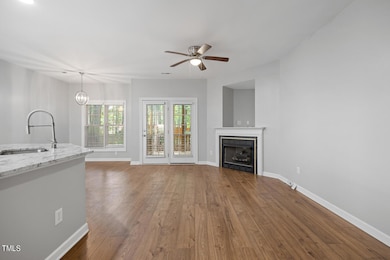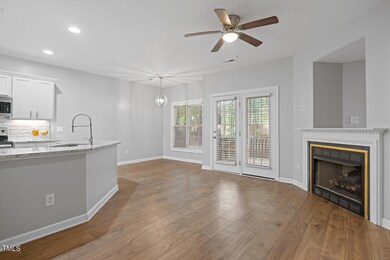
2635 Broad Oaks Place Unit 23 Raleigh, NC 27603
South Raleigh NeighborhoodHighlights
- Open Floorplan
- Granite Countertops
- Stainless Steel Appliances
- Transitional Architecture
- Screened Porch
- 3-minute walk to Mary Belle Pate Park
About This Home
As of May 2025Welcome to this beautifully updated townhome near the heart of Raleigh. 2635 Broad Oaks is a must see! Nestled in a charming neighborhood surrounded by tall trees, it's easy to forget you are just minutes from Dix Park, the state farmers market, NC State, downtown Raleigh and much more. The seller has spared no expense of time, money and energy to update this home to today's buyers expectations. As you enter, you are welcomed by LVP flooring throughout the main level, a formal dining room/study which is rare for a townhome and large open concept floor plan. Every inch of the kitchen has been improved with white, shaker style cabinets, SS appliances subway tile backsplash, under cabinet lighting and a sizable pantry . The upstairs features three bedrooms including a large owners suite with a vaulted ceiling, dual vanity sink, walk in closet and views of the backyard. Enjoy evenings outside on the back porch overlooking the private, wooded backyard offering privacy and quiet. Come see this wonderful home and opportunity!
Last Agent to Sell the Property
Charlie Jaeckels
Redfin Corporation License #332142 Listed on: 01/17/2025

Townhouse Details
Home Type
- Townhome
Est. Annual Taxes
- $2,721
Year Built
- Built in 1999
HOA Fees
- $295 Monthly HOA Fees
Home Design
- Transitional Architecture
- Permanent Foundation
- Shingle Roof
- Vinyl Siding
Interior Spaces
- 1,648 Sq Ft Home
- 1-Story Property
- Open Floorplan
- Smooth Ceilings
- Ceiling Fan
- Recessed Lighting
- Entrance Foyer
- Great Room with Fireplace
- Screened Porch
Kitchen
- Electric Range
- Microwave
- Plumbed For Ice Maker
- Dishwasher
- Stainless Steel Appliances
- Granite Countertops
Flooring
- Carpet
- Luxury Vinyl Tile
Bedrooms and Bathrooms
- 3 Bedrooms
- Walk-In Closet
- Double Vanity
Laundry
- Laundry Room
- Laundry on main level
Parking
- 1 Parking Space
- 1 Open Parking Space
Schools
- Dillard Elementary And Middle School
- Athens Dr High School
Additional Features
- 1,742 Sq Ft Lot
- Forced Air Heating and Cooling System
Community Details
- Association fees include ground maintenance
- Charleston Association, Phone Number (919) 847-3003
- Broad Oaks Townhomes Subdivision
Listing and Financial Details
- Assessor Parcel Number 0792.07-58-0053.000
Ownership History
Purchase Details
Home Financials for this Owner
Home Financials are based on the most recent Mortgage that was taken out on this home.Purchase Details
Home Financials for this Owner
Home Financials are based on the most recent Mortgage that was taken out on this home.Purchase Details
Home Financials for this Owner
Home Financials are based on the most recent Mortgage that was taken out on this home.Similar Homes in Raleigh, NC
Home Values in the Area
Average Home Value in this Area
Purchase History
| Date | Type | Sale Price | Title Company |
|---|---|---|---|
| Warranty Deed | $318,000 | None Listed On Document | |
| Warranty Deed | $318,000 | None Listed On Document | |
| Warranty Deed | $196,000 | None Available | |
| Warranty Deed | $156,000 | None Available | |
| Warranty Deed | -- | None Available |
Mortgage History
| Date | Status | Loan Amount | Loan Type |
|---|---|---|---|
| Open | $238,500 | Credit Line Revolving | |
| Closed | $238,500 | Credit Line Revolving | |
| Previous Owner | $38,100 | Credit Line Revolving | |
| Previous Owner | $195,700 | New Conventional | |
| Previous Owner | $196,000 | New Conventional | |
| Previous Owner | $124,480 | Unknown | |
| Previous Owner | $124,480 | Unknown |
Property History
| Date | Event | Price | Change | Sq Ft Price |
|---|---|---|---|---|
| 05/29/2025 05/29/25 | Sold | $318,000 | -3.6% | $193 / Sq Ft |
| 04/18/2025 04/18/25 | Pending | -- | -- | -- |
| 03/13/2025 03/13/25 | Price Changed | $330,000 | -0.9% | $200 / Sq Ft |
| 03/06/2025 03/06/25 | Price Changed | $333,000 | -0.6% | $202 / Sq Ft |
| 02/19/2025 02/19/25 | Price Changed | $335,000 | -1.2% | $203 / Sq Ft |
| 01/17/2025 01/17/25 | For Sale | $339,000 | -- | $206 / Sq Ft |
Tax History Compared to Growth
Tax History
| Year | Tax Paid | Tax Assessment Tax Assessment Total Assessment is a certain percentage of the fair market value that is determined by local assessors to be the total taxable value of land and additions on the property. | Land | Improvement |
|---|---|---|---|---|
| 2024 | $2,722 | $311,091 | $90,000 | $221,091 |
| 2023 | $2,258 | $205,296 | $52,000 | $153,296 |
| 2022 | $2,099 | $205,296 | $52,000 | $153,296 |
| 2021 | $2,018 | $205,296 | $52,000 | $153,296 |
| 2020 | $1,981 | $205,296 | $52,000 | $153,296 |
| 2019 | $1,644 | $140,101 | $22,000 | $118,101 |
| 2018 | $1,551 | $140,101 | $22,000 | $118,101 |
| 2017 | $1,477 | $140,101 | $22,000 | $118,101 |
| 2016 | $1,447 | $140,101 | $22,000 | $118,101 |
| 2015 | $1,469 | $139,920 | $22,000 | $117,920 |
| 2014 | $1,394 | $139,920 | $22,000 | $117,920 |
Agents Affiliated with this Home
-
C
Seller's Agent in 2025
Charlie Jaeckels
Redfin Corporation
(612) 418-0869
-
David Johnson

Buyer's Agent in 2025
David Johnson
Gaskill Realty Company
(919) 422-9572
2 in this area
42 Total Sales
Map
Source: Doorify MLS
MLS Number: 10071408
APN: 0792.07-58-0053-000
- 2623 Broad Oaks Place Unit 28
- 2612 Alder Ridge Ln
- 2424 Horizon Hike Ct
- 2409 Horizon Hike Ct
- 2102 Trailridge Ct
- 2309 Hoot Owl Ct
- 2243 Long Pine Ln Unit G2243
- 2271 Trailwood Valley Cir
- 2201 Mountain Mist Ct Unit 202
- 2901 Alder Ridge Ln
- 2417 Lawrence Dr
- 2800 Trailwood Pines Ln Unit 301
- 1851 Trailwood Heights Ln
- 2817 Henslowe Dr
- 3050 Trailwood Pines Ln Unit 101
- 2910 Barrymore St Unit 100
- 2941 Golden Oak Ct
- 2920 Barrymore St Unit 106
- 2216 Lawrence Dr
- 3109 Tryon Rd

