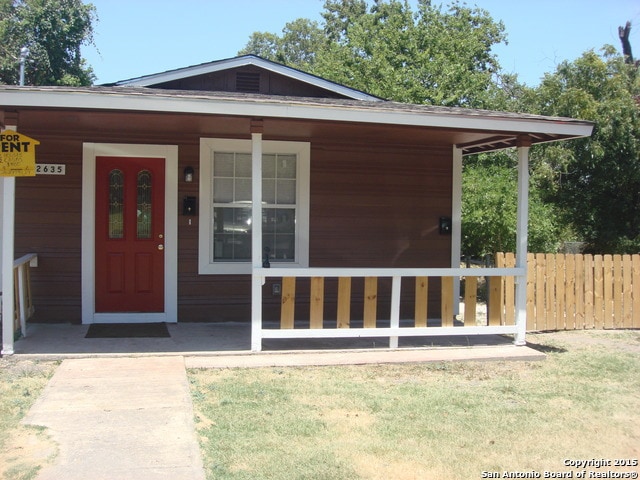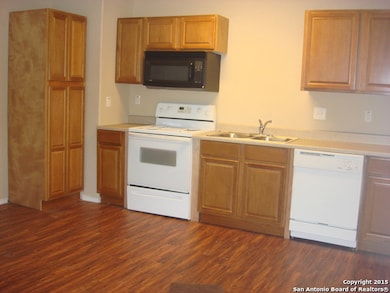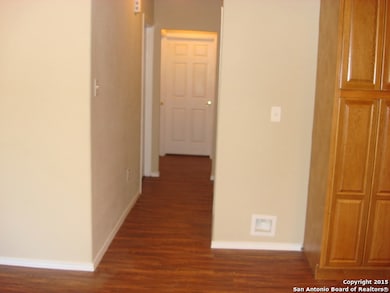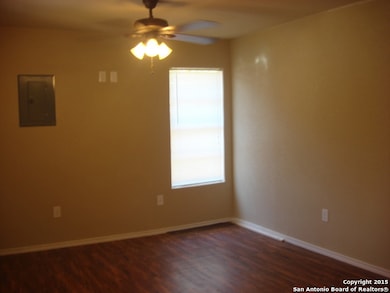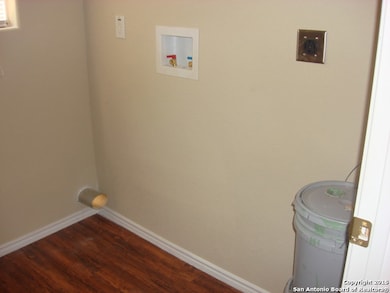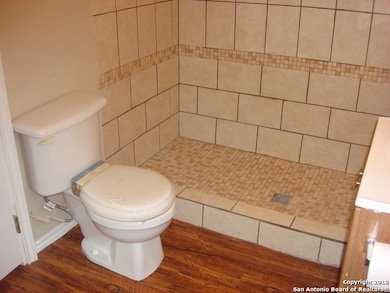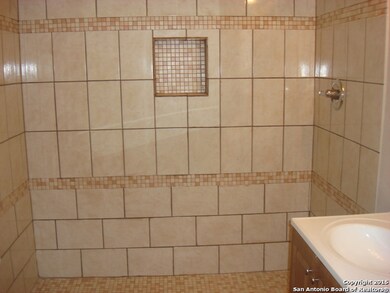2635 E Commerce St Unit 1&2 San Antonio, TX 78203
Jefferson Heights Neighborhood
4
Beds
2
Baths
1,317
Sq Ft
5,850
Sq Ft Lot
Highlights
- Mature Trees
- Ceiling Fan
- 1-Story Property
- Combination Dining and Living Room
- Carpet
- 4-minute walk to Dawson Park
About This Home
CLOSE TO DOWNTOWN. THIS PROPERTY IS 2 HOUSES TOGETHER. FRONT HOUSE HAS 3 BEDROOM / 1 BATH, REAR HOUSE HAS 1 BD/1BTH. BOTH PROPERTIES HAVE LIVING ROOM, KITCHEN, WASHER/DRYER CONNECTIONS AND STOVE,MICROWAVE,REFRIGERATOR INCLUDED IN BOTH UNITS. GREAT PROPERTY FOR FAMILY THAT HAVE IN LAWS OR FOR EXTENDED FAMILY. SECURITY DEP. IS $1600 ,PET DEPOSIT $350 PER PET, $75 APPLICATION FEE PER EACH APPLICANT OVER 18 YRS OLD.
Home Details
Home Type
- Single Family
Year Built
- Built in 1940
Lot Details
- 5,850 Sq Ft Lot
- Chain Link Fence
- Mature Trees
Home Design
- Cedar
Interior Spaces
- 1,317 Sq Ft Home
- 1-Story Property
- Ceiling Fan
- Window Treatments
- Combination Dining and Living Room
- Washer Hookup
Flooring
- Carpet
- Vinyl
Bedrooms and Bathrooms
- 4 Bedrooms
- 2 Full Bathrooms
Schools
- Washington Elementary School
- Davis Middle School
- Sam Houston High School
Utilities
- Two Cooling Systems Mounted To A Wall/Window
Community Details
- E Houston So To Hedgessa Subdivision
Listing and Financial Details
- Assessor Parcel Number 014340110231
Map
Property History
| Date | Event | Price | List to Sale | Price per Sq Ft |
|---|---|---|---|---|
| 10/08/2024 10/08/24 | For Rent | $1,600 | +14.3% | -- |
| 09/28/2015 09/28/15 | Rented | $1,400 | 0.0% | -- |
| 08/29/2015 08/29/15 | Under Contract | -- | -- | -- |
| 08/15/2015 08/15/15 | For Rent | $1,400 | -- | -- |
Source: San Antonio Board of REALTORS®
Source: San Antonio Board of REALTORS®
MLS Number: 1814573
APN: 01434-011-0231
Nearby Homes
- 2638 E Commerce St
- 2658 E Commerce St
- 215 N Grimes
- 1830 Montana St
- 1510 Paso Hondo
- 435 Belmont
- 1503 Gibbs
- 227 S Grimes St
- 420 Belmont
- 1726 N Center
- 1735 N Center
- 1801 N Center
- 623 Belmont
- 134 Belmont
- 1827 Center St
- 2031 E Crockett St
- 2055 E Crockett St
- 1962 E Crockett St
- 1958 E Crockett St
- 924 Hedges St
- 122 S Walters St
- 1801 Montana St Unit 1
- 227 S Grimes St Unit 101
- 1714 N Center
- 1710 N Center
- 1641 N Center
- 340 Maryland St Unit 202
- 340 Maryland St Unit 201
- 1834 N Center
- 902 Potomac
- 118 Stella
- 1906 E Crockett St
- 618 Canton
- 2710 E Houston St
- 928 Hedges St
- 2330 E Commerce St
- 2051 Martin Luther King Dr
- 333 Hedges St
- 1515 Montana St Unit B
- 1011 Canton
