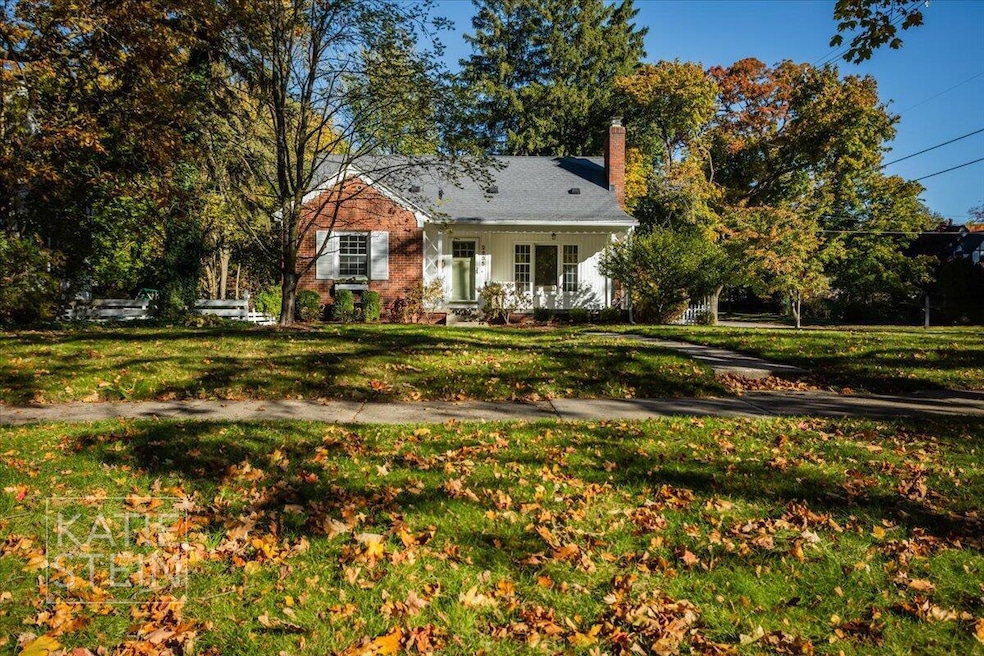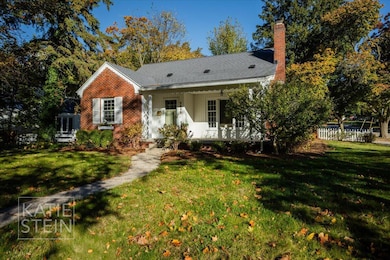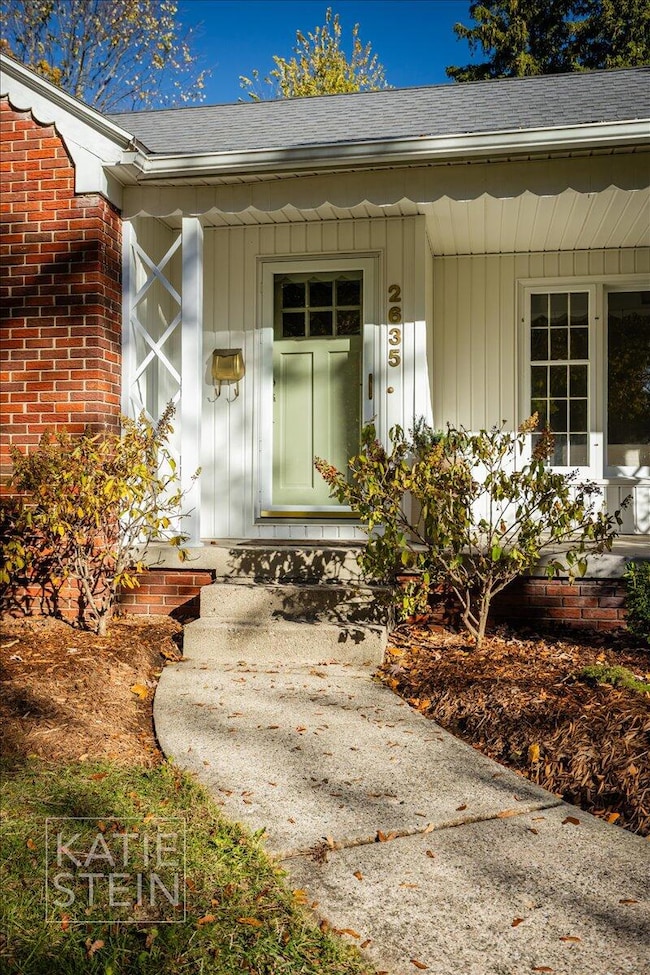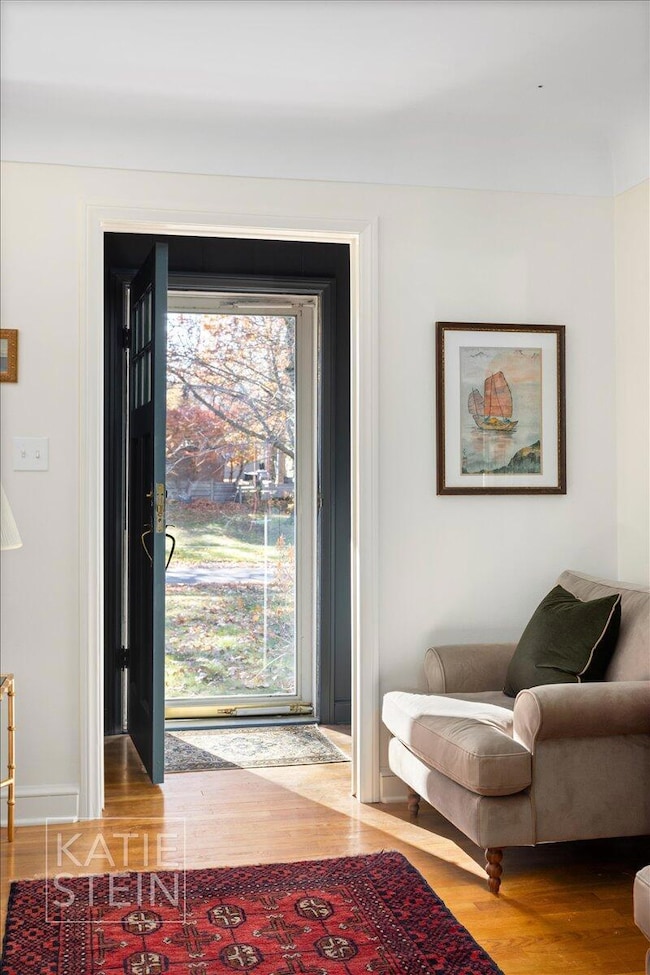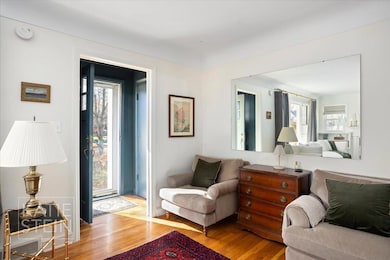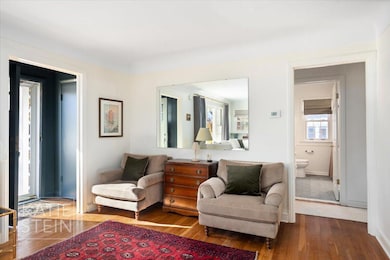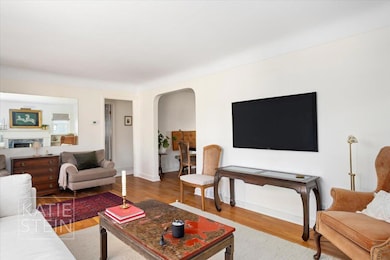2635 Elmwood Dr SE Grand Rapids, MI 49506
Estimated payment $4,883/month
Highlights
- Wood Flooring
- Corner Lot: Yes
- 2 Car Detached Garage
- East Grand Rapids High School Rated A
- No HOA
- Storm Windows
About This Home
This is Goldilocks's favorite house. Not too big, not too small, but just right. This is a darling 50's bungalow that has been recently been renovated and polished to be perfect. Real wood floors, marble counters, new light fixtures, driveway, back patio, landscaping, bathrooms, kitchen, carpet, everything is just right. There are two bedrooms on the main, a full bath, dining room, kitchen, and a family room. The upstairs suite has one bedroom and bathroom. The lower level is a finished laundry room, family room, and unfinished space that could could easily be a fourth bedroom and third bathroom. This is lovely corner lot on a highly sought after wood street. Conlon dead ends into Oakwood so there is almost no traffic by the house. Close distance to Breton Elementary and the Middle School. There is space and available plumbing in the basement to add a 4th bedroom while preserving storage, family room, and laundry room.
Open House Schedule
-
Sunday, November 23, 202512:00 to 2:00 pm11/23/2025 12:00:00 PM +00:0011/23/2025 2:00:00 PM +00:00Add to Calendar
Home Details
Home Type
- Single Family
Est. Annual Taxes
- $12,749
Year Built
- Built in 1950
Lot Details
- 0.27 Acre Lot
- Lot Dimensions are 75 x 156
- Decorative Fence
- Shrub
- Corner Lot: Yes
- Level Lot
- Garden
- Back Yard Fenced
Parking
- 2 Car Detached Garage
- Garage Door Opener
Home Design
- Bungalow
- Brick Exterior Construction
- Slab Foundation
- Shingle Roof
- Vinyl Siding
Interior Spaces
- 2-Story Property
- Wood Burning Fireplace
- Replacement Windows
- Insulated Windows
- Window Treatments
- Garden Windows
- Window Screens
- Family Room
- Living Room with Fireplace
- Dining Room
- Storm Windows
Kitchen
- Range
- Dishwasher
- Disposal
Flooring
- Wood
- Stone
- Ceramic Tile
Bedrooms and Bathrooms
- 3 Bedrooms | 2 Main Level Bedrooms
- 2 Full Bathrooms
Laundry
- Laundry Room
- Laundry on main level
- Dryer
- Washer
- Sink Near Laundry
- Laundry Chute
Finished Basement
- Basement Fills Entire Space Under The House
- Laundry in Basement
Outdoor Features
- Patio
Schools
- Breton Downs Elementary School
- East Grand Rapids Middle School
- East Grand Rapids High School
Utilities
- Forced Air Heating and Cooling System
- Heating System Uses Natural Gas
- Natural Gas Water Heater
- Phone Connected
- Cable TV Available
Community Details
- No Home Owners Association
Map
Home Values in the Area
Average Home Value in this Area
Tax History
| Year | Tax Paid | Tax Assessment Tax Assessment Total Assessment is a certain percentage of the fair market value that is determined by local assessors to be the total taxable value of land and additions on the property. | Land | Improvement |
|---|---|---|---|---|
| 2025 | $11,814 | $234,200 | $0 | $0 |
| 2024 | $11,814 | $213,200 | $0 | $0 |
| 2023 | $11,707 | $180,000 | $0 | $0 |
| 2022 | $5,181 | $167,300 | $0 | $0 |
| 2021 | $4,712 | $175,500 | $0 | $0 |
| 2020 | $4,699 | $165,900 | $0 | $0 |
| 2019 | $4,970 | $157,700 | $0 | $0 |
| 2018 | $4,891 | $152,300 | $0 | $0 |
| 2017 | $4,762 | $147,100 | $0 | $0 |
| 2016 | $4,662 | $126,300 | $0 | $0 |
| 2015 | -- | $126,300 | $0 | $0 |
| 2013 | -- | $106,100 | $0 | $0 |
Property History
| Date | Event | Price | List to Sale | Price per Sq Ft | Prior Sale |
|---|---|---|---|---|---|
| 11/19/2025 11/19/25 | For Sale | $725,000 | +69.6% | $364 / Sq Ft | |
| 08/29/2022 08/29/22 | Sold | $427,500 | +6.9% | $298 / Sq Ft | View Prior Sale |
| 07/25/2022 07/25/22 | Pending | -- | -- | -- | |
| 07/21/2022 07/21/22 | For Sale | $399,900 | -- | $279 / Sq Ft |
Purchase History
| Date | Type | Sale Price | Title Company |
|---|---|---|---|
| Warranty Deed | $500,000 | None Listed On Document | |
| Warranty Deed | $427,500 | -- | |
| Quit Claim Deed | -- | -- |
Mortgage History
| Date | Status | Loan Amount | Loan Type |
|---|---|---|---|
| Open | $375,000 | New Conventional | |
| Previous Owner | $213,750 | New Conventional |
Source: MichRIC
MLS Number: 25058991
APN: 41-18-03-128-019
- 2656 Beechwood Dr SE
- 2730 Oakwood Dr SE
- 2752 Maplewood Dr SE
- 2821 Elmwood Dr SE
- 2440 Richards Dr SE
- 2505 Boston St SE
- 2530 Boston St SE
- 1560 Woodlawn Ave SE
- 2324 Estelle Dr SE
- 2538 Berwyck Rd SE
- 1041 Keneberry Way SE
- 1560 Eastlawn Rd SE
- 2232 Estelle Dr SE
- 2325 Burchard St SE
- 2350 Englewood Dr SE
- 1760 Woodlawn Ave SE
- 1753 Breton Rd SE
- 1840 Wooster Ave SE
- 1111 Idema Dr SE
- 2929 Bonnell Ave SE
- 1530 Sherwood Ave SE
- 2311 Wealthy St SE Unit 22
- 3436 Burton Ridge Rd SE
- 1450 Philadelphia Ave SE
- 2351 Valleywood Dr SE
- 3441 Haleh Cir SE Unit 3441-F
- 3441 Haleh Cir SE Unit 3441-A
- 3000 Mulford Dr SE Unit 3000
- 2110 Woodwind Dr SE
- 2779A Swansea Dr SE
- 2518 Normandy Dr SE
- 2352 Springbrook Pkwy SE
- 510 Glenwood Ave SE Unit Cozy Furnished Carriage H
- 3800 Burton St SE
- 512 Glenwood Ave SE Unit Spacious 2BR Duplex
- 514 Glenwood Ave SE Unit 514 Glenwood Gem
- 2745 Birchcrest Dr SE
- 3790 Whispering Way SE
- 2329 Timberbrook Dr SE
- 3900 Whispering Way
