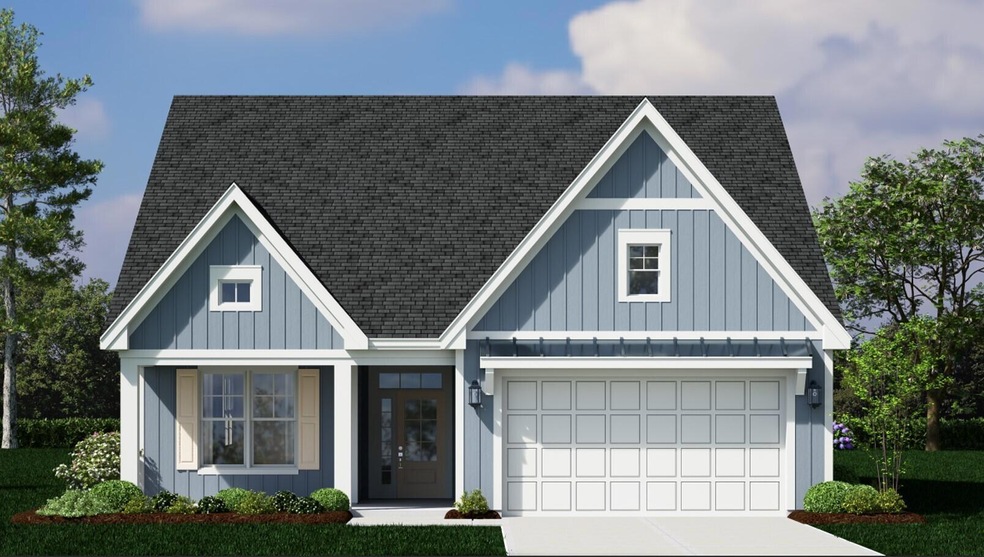
2635 Mooring Ct Delavan, WI 53115
Highlights
- Water Views
- Open Floorplan
- Wood Flooring
- New Construction
- Adjacent to Greenbelt
- Prairie Architecture
About This Home
As of May 2025Alexandria Cottage design features gourmet kitchen with SS appliances, family room with vaulted ceiling and fireplace. Owner's suite with vaulted ceilings and luxury bath. This home also features a screened in porch. Home listed for comp purposes only.
Last Buyer's Agent
MetroMLS NON
NON MLS
Home Details
Home Type
- Single Family
Est. Annual Taxes
- $200
Lot Details
- 4,356 Sq Ft Lot
- Adjacent to Greenbelt
Parking
- 2 Car Attached Garage
- Driveway
Home Design
- New Construction
- Prairie Architecture
- Press Board Siding
- Clad Trim
Interior Spaces
- 1,750 Sq Ft Home
- 2-Story Property
- Open Floorplan
- Gas Fireplace
- Water Views
Kitchen
- Oven
- Cooktop
- Kitchen Island
- Disposal
Flooring
- Wood
- Stone
Bedrooms and Bathrooms
- 3 Bedrooms
- Main Floor Bedroom
- Split Bedroom Floorplan
- Walk-In Closet
- 2 Full Bathrooms
Accessible Home Design
- Level Entry For Accessibility
- Accessible Ramps
Schools
- Phoenix Middle School
- Delavan-Darien High School
Utilities
- Forced Air Heating and Cooling System
- Heating System Uses Natural Gas
- High Speed Internet
- Cable TV Available
Community Details
- Property has a Home Owners Association
Listing and Financial Details
- Assessor Parcel Number XHCLL100081
Map
Similar Homes in Delavan, WI
Home Values in the Area
Average Home Value in this Area
Property History
| Date | Event | Price | Change | Sq Ft Price |
|---|---|---|---|---|
| 05/14/2025 05/14/25 | Sold | $751,533 | 0.0% | $429 / Sq Ft |
| 05/14/2025 05/14/25 | For Sale | $751,533 | -- | $429 / Sq Ft |
| 05/12/2025 05/12/25 | Pending | -- | -- | -- |
Source: Metro MLS
MLS Number: 1917850
- 2632 Mooring Ct
- 2633 Mooring Ct
- 2702 Harbor Ct
- 2400 E Geneva St Unit 1815
- 2400 E Geneva St Unit 1509
- 2400 E Geneva St Unit 1001
- 2400 E Geneva St Unit 1318
- 2400 E Geneva St Unit 1100
- 2400 E Geneva St Unit 1812
- 2400 E Geneva St Unit 1412
- 2400 E Geneva St Unit 1406
- 2400 E Geneva St Unit 1800
- Lt0 E Geneva St
- 3993 Whiting St
- 3982 Olympic St
- LT0 Wisconsin 50
- 3988 Olympic St
- 1505 S Shore Dr Unit 227
- 1505 S Shore Dr Unit 231
- 1505 S Shore Dr Unit 233
