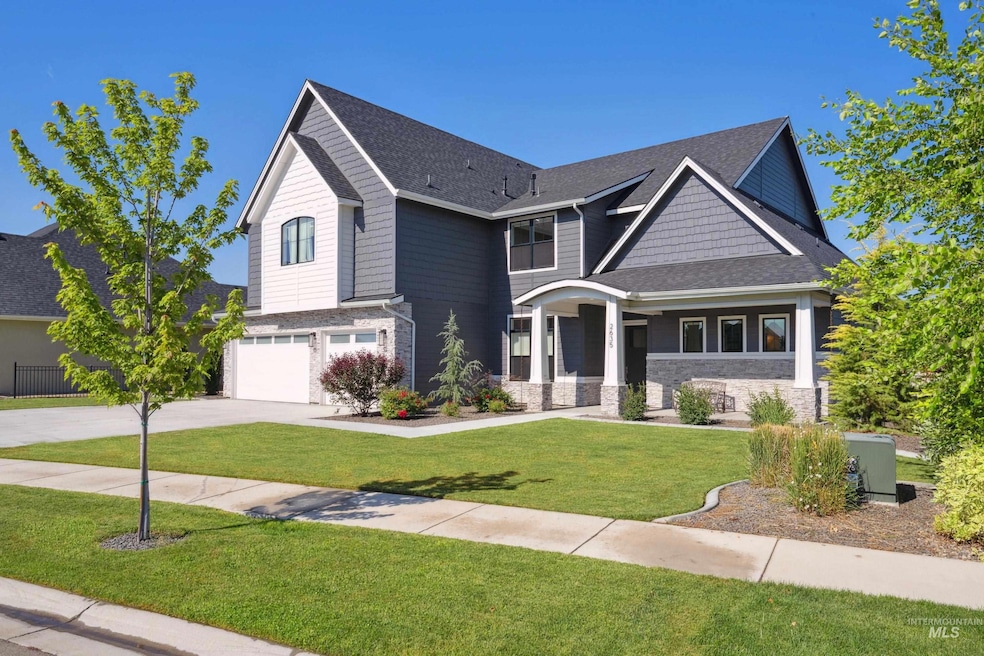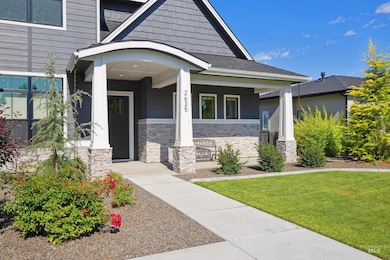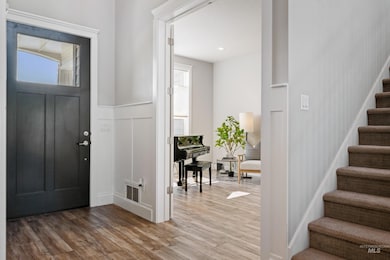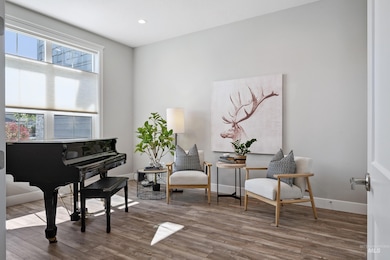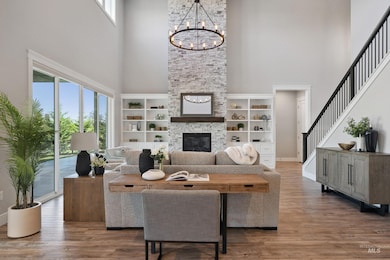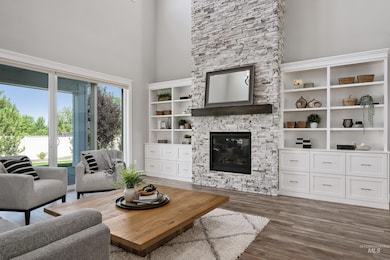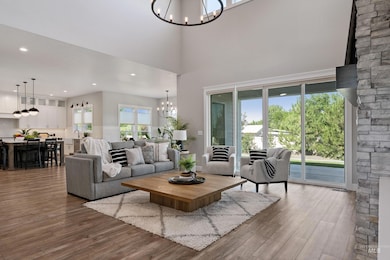Estimated payment $6,719/month
Highlights
- Recreation Room
- Main Floor Primary Bedroom
- Quartz Countertops
- Eagle Hills Elementary School Rated A
- Great Room
- Den
About This Home
GORGEOUS TWO-STORY HOME IN EAGLE! IT OFFERS EVERYTHING - QUALITY, BEAUTY, COMFORT, AND STYLE! Built in 2022 by Oakmont Signature Homes, this impressive home features an open floor plan with beautiful floors, trim, and built-in cabinetry. The spacious Great Room has an amazing 20’ high beam ceiling and a floor-to-ceiling stone fireplace. The Gourmet Kitchen features a large center island/breakfast bar, slab quartz countertops, Bosch appliances, and a walk-in pantry. The fabulous Primary Suite features a luxurious Primary Bathroom with a tile walk-in shower, soaking tub, and a walk-in closet. There is a large office near the entry. It features a huge Bonus Room that can be used for various purposes. Wonderful outdoor living space with an extended covered backyard patio, raised garden boxes, and a fully fenced backyard. It is an excellent location near schools, parks, and shopping!
Home Details
Home Type
- Single Family
Est. Annual Taxes
- $3,385
Year Built
- Built in 2022
Lot Details
- 0.3 Acre Lot
- Partially Fenced Property
- Vinyl Fence
- Aluminum or Metal Fence
- Drip System Landscaping
- Sprinkler System
HOA Fees
- $117 Monthly HOA Fees
Parking
- 3 Car Attached Garage
- Driveway
- Open Parking
Home Design
- Frame Construction
- Composition Roof
- HardiePlank Type
- Stone
Interior Spaces
- 3,972 Sq Ft Home
- 2-Story Property
- Plumbed for Central Vacuum
- Gas Fireplace
- Great Room
- Den
- Recreation Room
- Crawl Space
Kitchen
- Breakfast Bar
- Walk-In Pantry
- Double Oven
- Microwave
- Bosch Dishwasher
- Dishwasher
- Kitchen Island
- Quartz Countertops
- Disposal
Flooring
- Carpet
- Vinyl Plank
Bedrooms and Bathrooms
- 4 Bedrooms | 1 Primary Bedroom on Main
- En-Suite Primary Bedroom
- Walk-In Closet
- 4 Bathrooms
- Double Vanity
- Soaking Tub
Outdoor Features
- Covered Patio or Porch
Schools
- Eagle Hills Elementary School
- Eagle Middle School
- Eagle High School
Utilities
- Forced Air Heating and Cooling System
- Heating System Uses Natural Gas
- Shared Well
- Gas Water Heater
- High Speed Internet
- Cable TV Available
Listing and Financial Details
- Assessor Parcel Number R6907140380
Map
Home Values in the Area
Average Home Value in this Area
Tax History
| Year | Tax Paid | Tax Assessment Tax Assessment Total Assessment is a certain percentage of the fair market value that is determined by local assessors to be the total taxable value of land and additions on the property. | Land | Improvement |
|---|---|---|---|---|
| 2025 | $3,383 | $1,058,300 | -- | -- |
| 2024 | $1,064 | $954,800 | -- | -- |
| 2023 | $1,020 | $238,400 | -- | -- |
| 2022 | $1,020 | $227,000 | $0 | $0 |
Property History
| Date | Event | Price | List to Sale | Price per Sq Ft | Prior Sale |
|---|---|---|---|---|---|
| 09/17/2025 09/17/25 | Price Changed | $1,199,000 | -4.1% | $302 / Sq Ft | |
| 07/11/2025 07/11/25 | For Sale | $1,250,000 | +10.1% | $315 / Sq Ft | |
| 12/29/2023 12/29/23 | Sold | -- | -- | -- | View Prior Sale |
| 12/04/2023 12/04/23 | Pending | -- | -- | -- | |
| 11/13/2023 11/13/23 | Price Changed | $1,134,900 | -1.3% | $296 / Sq Ft | |
| 10/04/2023 10/04/23 | For Sale | $1,149,900 | -- | $300 / Sq Ft |
Purchase History
| Date | Type | Sale Price | Title Company |
|---|---|---|---|
| Warranty Deed | -- | Titleone |
Mortgage History
| Date | Status | Loan Amount | Loan Type |
|---|---|---|---|
| Open | $880,000 | New Conventional |
Source: Intermountain MLS
MLS Number: 98954302
APN: R6907140380
- 3850 W Haverhill St
- 4154 W Morgan Creek Ct
- 4465 W Morgan Creek Ct
- 1881 N Big Star Ave
- 1869 N Big Star Ave
- 1844 N Big Star Ave
- 1856 N Livorno Way
- 2106 N Annandale Ave
- 2210 N Annandale Ave
- 2382 N Annadale Place
- 4984 W Little Feather St
- 1833 N Monterossa Way
- 2330 N Annadale Ave
- 2379 N Annadale Place
- 5029 W Braveheart St
- 4900 W Braveheart St
- 5001 W Braveheart St
- 1440 N Meridian Rd
- 2078 W Annadale Ave
- Residence 3 Plan at Kingswood Estates
- 4234 W Cirrus Ln
- 4242 W Perspective St
- 187 N Nursery Ave Unit ID1308972P
- 85 S Linder Rd
- 225 S Linder Rd
- 1405 W Chance Ct
- 1215 E Cerramar Ct Unit ID1250654P
- 9432 W Barcelona St
- 3095 N Picton Ave
- 1421 N Alderleaf Ave
- 827 E Riverside Dr
- 965 N Rivermist Place
- 9475 W Shumard St
- 9524 W Shumard St
- 9523 W Shumard St
- 1551 N Barkvine Ave
- 9446 W Hiden Stream St
- 1317 N Barkvine Ave
- 301 S Calhoun Place
- 954 N Barkvine Ave
