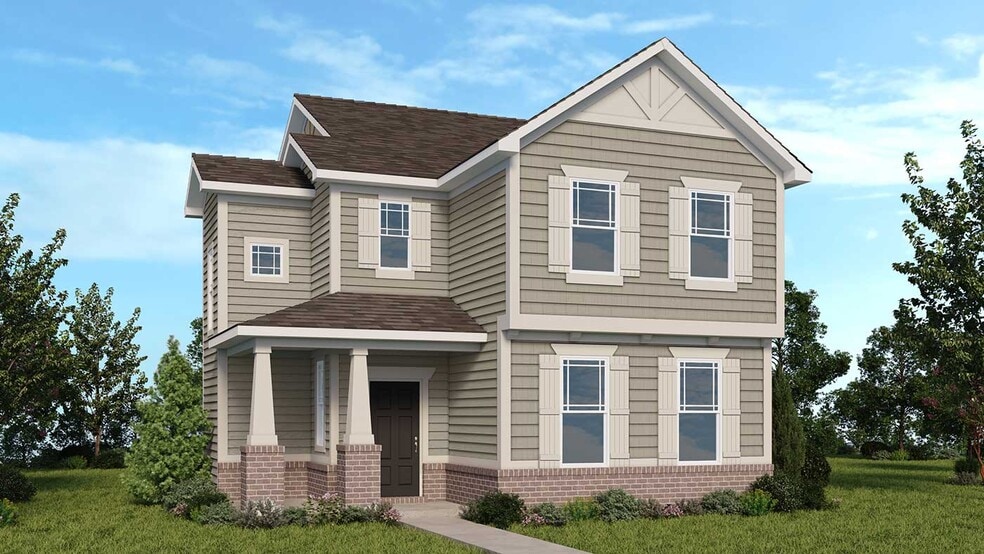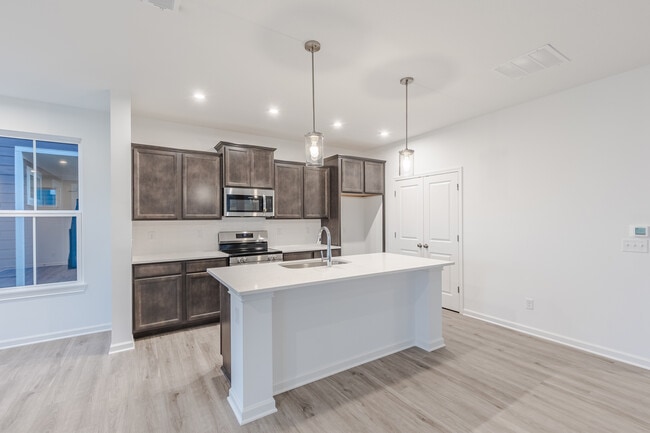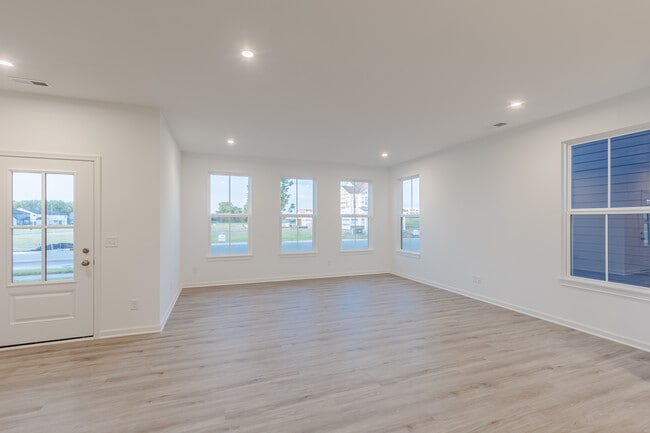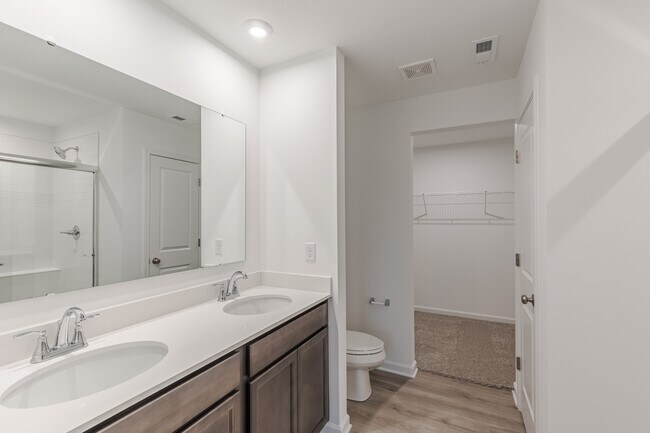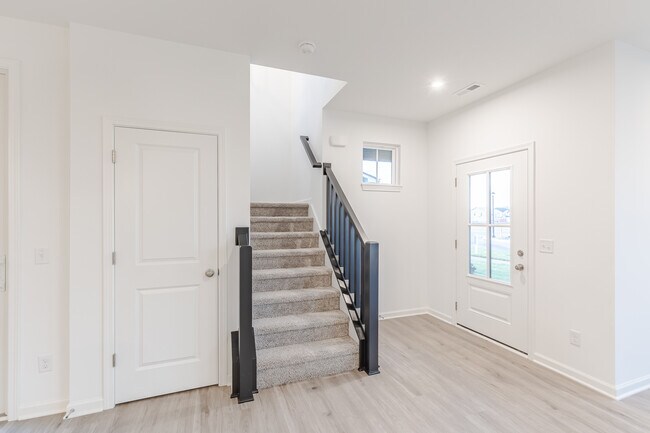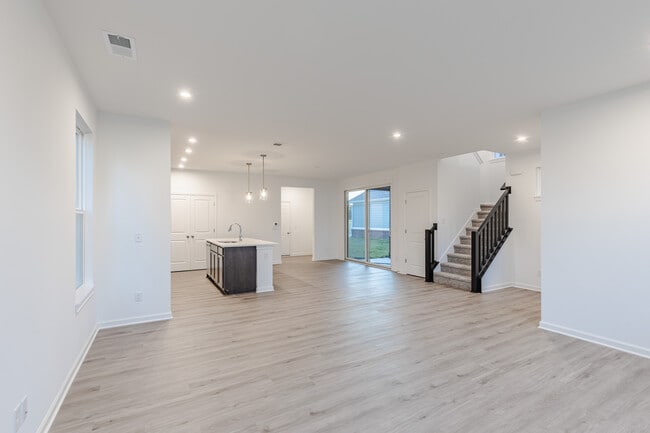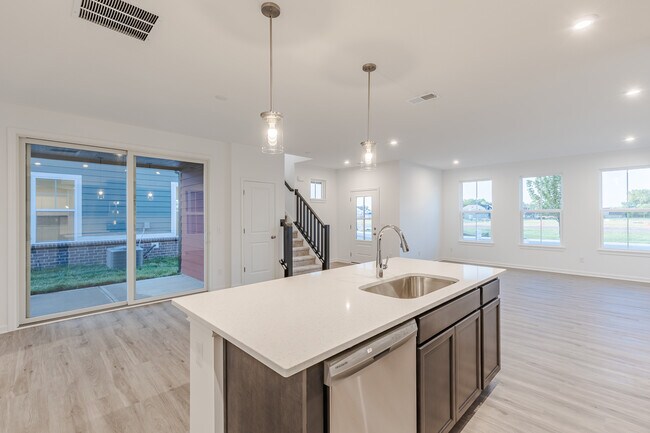
Estimated payment $2,482/month
Highlights
- Fitness Center
- Yoga or Pilates Studio
- Community Pool
- Cedar Elementary School Rated A
- New Construction
- Breakfast Area or Nook
About This Home
Welcome to the Babbitt at 2635 Prism Way in Hidden Lanes at Hobbs Station! Step inside this new home from the covered front porch and discover a light-filled layout designed for modern living. The expansive great room flows seamlessly into the kitchen and breakfast area, creating the perfect space for entertaining or everyday comfort. The kitchen shines with ample cabinet space, elegant quartz countertops, and a large island that makes meal prep a breeze. Revwood flooring throughout the main living area adds warmth and durability, while the covered patio invites you to enjoy the outdoors in style. Head upstairs to find two secondary bedrooms, one with a walk-in closet, plus a full shared bath and a convenient laundry room. The luxurious primary suite offers a spa-like bath and a spacious walk-in closet, giving you the perfect retreat at the end of the day. Hidden Lanes at Hobbs Station is more than a neighborhood, it’s a lifestyle. Surrounded by trendy shops, restaurants, and entertainment, you’ll love being in the heart of Plainfield. Enjoy on-site amenities like bocce ball and pickleball courts, scenic trails, and parks, or explore local favorites like The Shops at Perry Crossing, Gilley’s Antiques, and Splash Island. With easy access to I-465 and Downtown Indianapolis, everything you need is right at your doorstep. Additional highlights include: covered side patio, sliding glass door out to the covered patio, and a water softener rough-in located under the stairs. Photos are for representative purposes only. MLS# 22068633
Builder Incentives
Lower your rate for the first 7 years when you secure a Conventional 30-Year 7/6 Adjustable Rate Mortgage with no discount fee. Enjoy a starting rate of 3.75%/5.48% APR for the first 7 years of your loan. Beginning in year 8, your rate will adjust ev
Sales Office
| Monday |
11:00 AM - 6:00 PM
|
| Tuesday |
11:00 AM - 6:00 PM
|
| Wednesday |
12:00 PM - 6:00 PM
|
| Thursday |
11:00 AM - 6:00 PM
|
| Friday |
11:00 AM - 6:00 PM
|
| Saturday |
11:00 AM - 6:00 PM
|
| Sunday |
12:00 PM - 6:00 PM
|
Home Details
Home Type
- Single Family
HOA Fees
- $99 Monthly HOA Fees
Parking
- 2 Car Garage
- Rear-Facing Garage
Home Design
- New Construction
Interior Spaces
- 2-Story Property
- Fireplace
- Dining Room
- Breakfast Area or Nook
- Laundry Room
Bedrooms and Bathrooms
- 3 Bedrooms
Outdoor Features
- Sun Deck
- Courtyard
Community Details
Overview
- Electric Vehicle Charging Station
Amenities
- Community Fire Pit
- Community Barbecue Grill
- Courtyard
- Bike Room
- Community Wi-Fi
Recreation
- Yoga or Pilates Studio
- Bocce Ball Court
- Community Playground
- Fitness Center
- Community Pool
- Park
- Dog Park
- Trails
Map
Other Move In Ready Homes in Hobbs Station - Hidden Lanes
About the Builder
- Hobbs Station - Hidden Lanes
- 2695(SE of Jeep Chry E Main St
- Bo-Mar Estates - Townhomes
- Bo-Mar Estates - Single Family Homes
- 2916 E Main St
- Bo-Mar Estates - Paired Villas
- 0 E Main St Unit MBR22071066
- Grey Hawk
- 2212 Galleone Way
- Grey Hawk - Grey Hawk Place
- 3001 E Main St
- 2000 Hawthorne Dr
- Fairwood
- 2110 S County Road 800 E
- 980 Andico Rd
- 1381 Turner Trace Place N
- 0 S Avon Ave Unit MBR22032323
- 1914 S State Rd
- 7215 Governors Row
- 1771 Quaker Blvd
