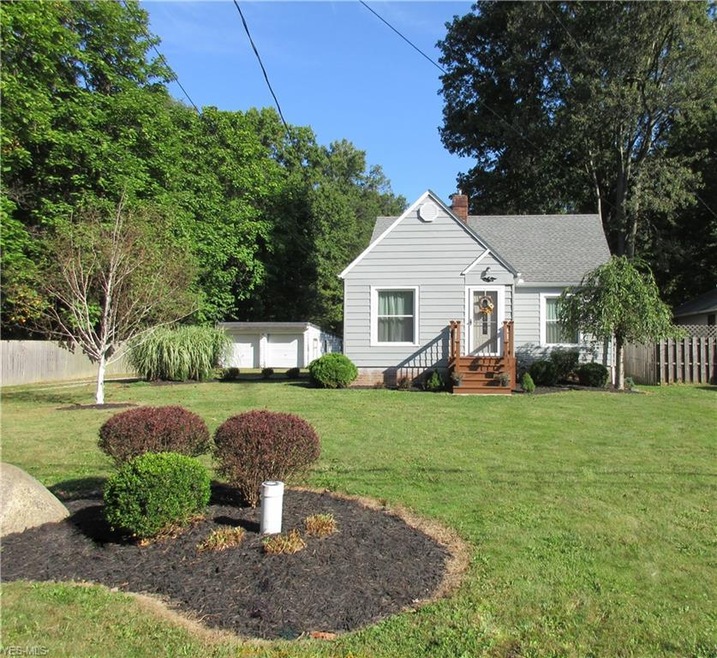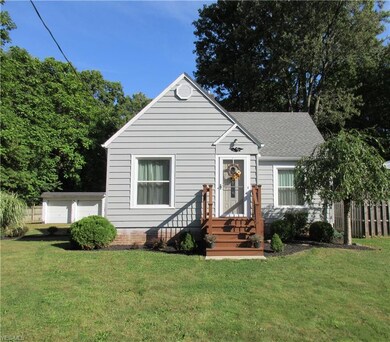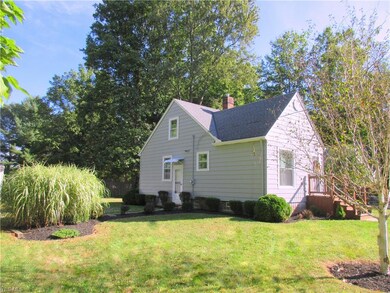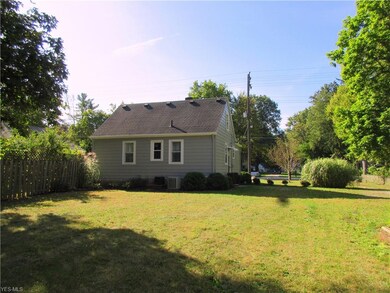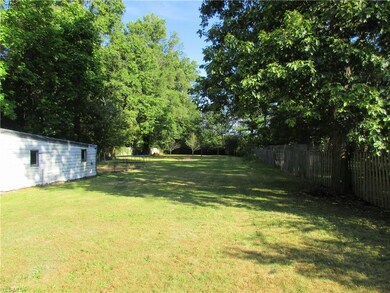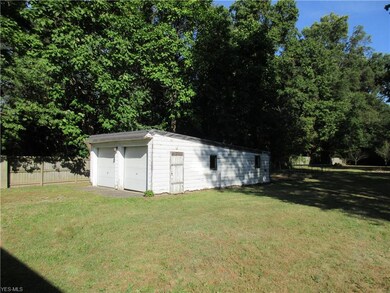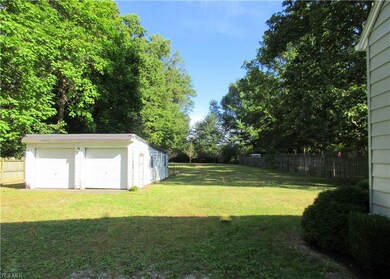
26350 Cook Rd Olmsted Township, OH 44138
Estimated Value: $211,198
Highlights
- Cape Cod Architecture
- 2 Car Detached Garage
- Wood Fence
- Falls-Lenox Primary Elementary School Rated A-
- Forced Air Heating and Cooling System
About This Home
As of November 2019Charming Updated Cape Cod on .64 Acres. Large Eat In Kitchen with Granite Counter Top, Modern Paint, Fridge, Range, Dishwasher, Microwave all Stay. Modern Paint Living Room with Hardwood Floors. Two Bedrooms on 1st Floor. One with Hardwood other Carpet (Hardwood Underneath) Remodeled Full Bath. Remodeled Upper Level Bedroom with Built In Shelving. 26 x 11 Rec Room Area, 15 x 8 Unfinished Work Out Room or Den. 12 x 7 Storage Area. HUGE Private Fenced Yard with Garden, Fire Pit, 12 x 10 Storage Shed. 2012 100 Amp Electric, Furnace & Central Air 2014, Roof 2008 Total Tear Off, Front Windows 2012. Gas Line 2005. All Appliances Stay Including Washer & Dryer. Waterproofing 2004. Public Sewers coming down street currently. Assessment already paid in full. Darling House Ready to Move Right In. No Worries – Home Warranty Included!
Last Agent to Sell the Property
RE/MAX Traditions License #2003020209 Listed on: 09/30/2019

Home Details
Home Type
- Single Family
Year Built
- Built in 1945
Lot Details
- 0.64 Acre Lot
- Lot Dimensions are 75 x 370
- Wood Fence
- Unpaved Streets
Parking
- 2 Car Detached Garage
Home Design
- Cape Cod Architecture
- Asphalt Roof
Interior Spaces
- 2-Story Property
- Fire and Smoke Detector
Kitchen
- Range
- Microwave
- Dishwasher
Bedrooms and Bathrooms
- 3 Bedrooms
- 1 Full Bathroom
Laundry
- Dryer
- Washer
Basement
- Basement Fills Entire Space Under The House
- Sump Pump
Utilities
- Forced Air Heating and Cooling System
- Heating System Uses Gas
- Septic Tank
Community Details
- Olmsted Community
Listing and Financial Details
- Assessor Parcel Number 262-17-006
Ownership History
Purchase Details
Home Financials for this Owner
Home Financials are based on the most recent Mortgage that was taken out on this home.Purchase Details
Home Financials for this Owner
Home Financials are based on the most recent Mortgage that was taken out on this home.Purchase Details
Home Financials for this Owner
Home Financials are based on the most recent Mortgage that was taken out on this home.Purchase Details
Purchase Details
Purchase Details
Home Financials for this Owner
Home Financials are based on the most recent Mortgage that was taken out on this home.Purchase Details
Purchase Details
Purchase Details
Purchase Details
Purchase Details
Similar Homes in the area
Home Values in the Area
Average Home Value in this Area
Purchase History
| Date | Buyer | Sale Price | Title Company |
|---|---|---|---|
| Justus Jamie M | $130,000 | Newman Title | |
| Bodmann Paul W | $110,000 | Phoenix Title Agency | |
| Trotter Marc | $124,000 | Title Co | |
| Janik Lynn E | -- | -- | |
| Janik Michael W | -- | Commonwealth Land Title Insu | |
| Janik Lynn E | $103,500 | -- | |
| Janik Thomas J | -- | -- | |
| Janik Thomas J | $76,500 | -- | |
| Klein Barbara M | -- | -- | |
| Vcelka Rose Mae | -- | -- | |
| Vcelka Carl L | -- | -- |
Mortgage History
| Date | Status | Borrower | Loan Amount |
|---|---|---|---|
| Open | Justus Jamie M | $122,200 | |
| Previous Owner | Bodmann Paul W | $14,231 | |
| Previous Owner | Bodmann Paul W | $83,600 | |
| Previous Owner | Bodmann Paul W | $104,500 | |
| Previous Owner | Trotter Marc | $105,400 | |
| Previous Owner | Janik Lynn E | $98,300 |
Property History
| Date | Event | Price | Change | Sq Ft Price |
|---|---|---|---|---|
| 11/14/2019 11/14/19 | Sold | $130,000 | +4.0% | $71 / Sq Ft |
| 10/15/2019 10/15/19 | Pending | -- | -- | -- |
| 10/10/2019 10/10/19 | For Sale | $125,000 | -- | $69 / Sq Ft |
Tax History Compared to Growth
Tax History
| Year | Tax Paid | Tax Assessment Tax Assessment Total Assessment is a certain percentage of the fair market value that is determined by local assessors to be the total taxable value of land and additions on the property. | Land | Improvement |
|---|---|---|---|---|
| 2024 | -- | -- | -- | -- |
| 2022 | $0 | $45,570 | $7,460 | $38,120 |
| 2021 | $4,462 | $45,570 | $7,460 | $38,120 |
| 2020 | $3,863 | $38,290 | $6,270 | $32,030 |
| 2019 | $3,495 | $109,400 | $17,900 | $91,500 |
| 2018 | $3,336 | $38,290 | $6,270 | $32,030 |
| 2017 | $3,487 | $37,180 | $5,080 | $32,100 |
| 2016 | $3,468 | $37,180 | $5,080 | $32,100 |
| 2015 | $3,523 | $37,180 | $5,080 | $32,100 |
| 2014 | $3,523 | $37,180 | $5,080 | $32,100 |
Agents Affiliated with this Home
-
Mary Kocheff

Seller's Agent in 2019
Mary Kocheff
RE/MAX
(216) 406-8089
2 in this area
95 Total Sales
-
James Foley

Buyer's Agent in 2019
James Foley
Howard Hanna
(440) 759-8471
7 in this area
159 Total Sales
Map
Source: MLS Now
MLS Number: 4138627
APN: 262-17-006
- 3 Lees Ln
- 44 Periwinkle Dr
- 89 Parkway Dr
- 8 Maple Dr
- 61 Periwinkle Dr
- 17 Oak Dr
- 26767 Cranage Rd
- 19 West Dr
- 19 Pageant Ln
- 7684 Fitch Rd
- 13 Trolley View
- 7985 Brookside Dr
- 25990 John Rd
- 281-12-024 River Rd
- 281-12-007 River Rd
- 13 Kimberly Ln Unit 13
- 25078 Mill River Rd Unit 25078
- 7365 Glenside Ln
- 8416 Falls Glen Dr
- 0 River Rd Unit 4424129
