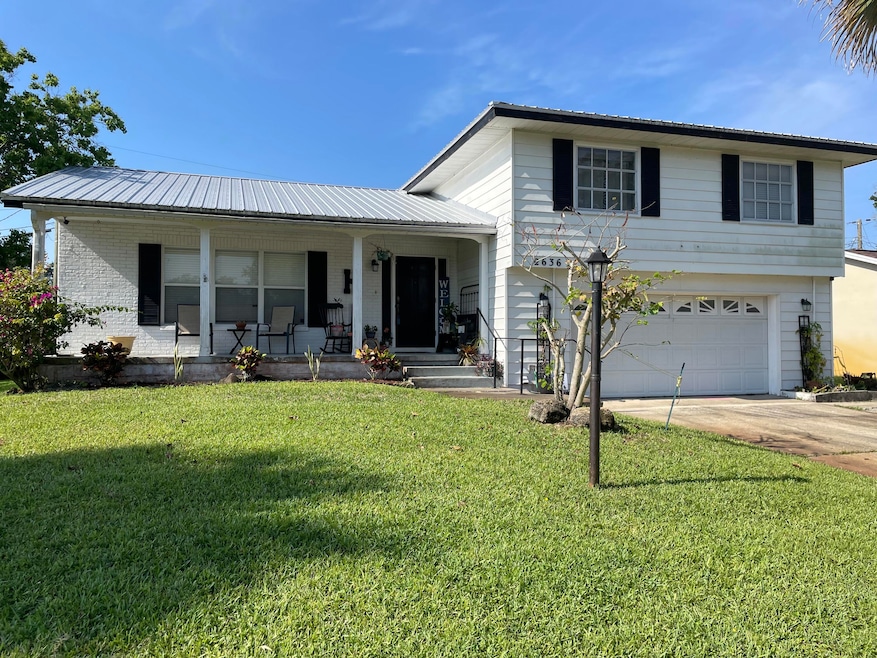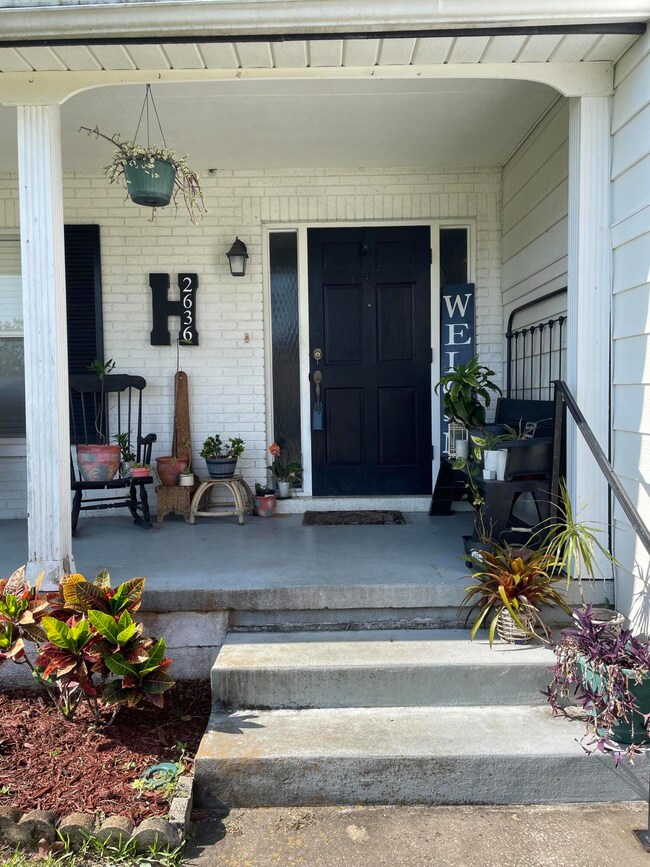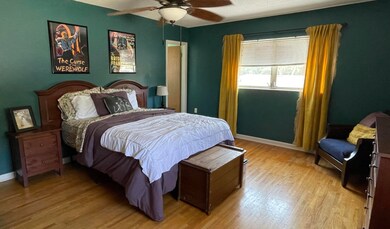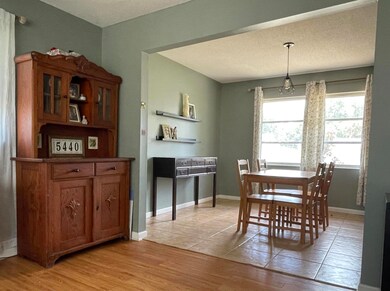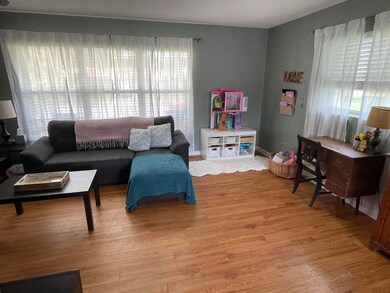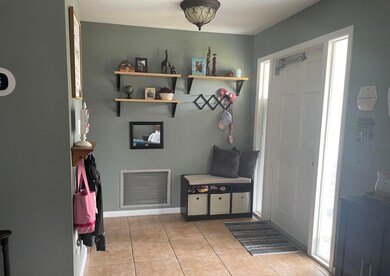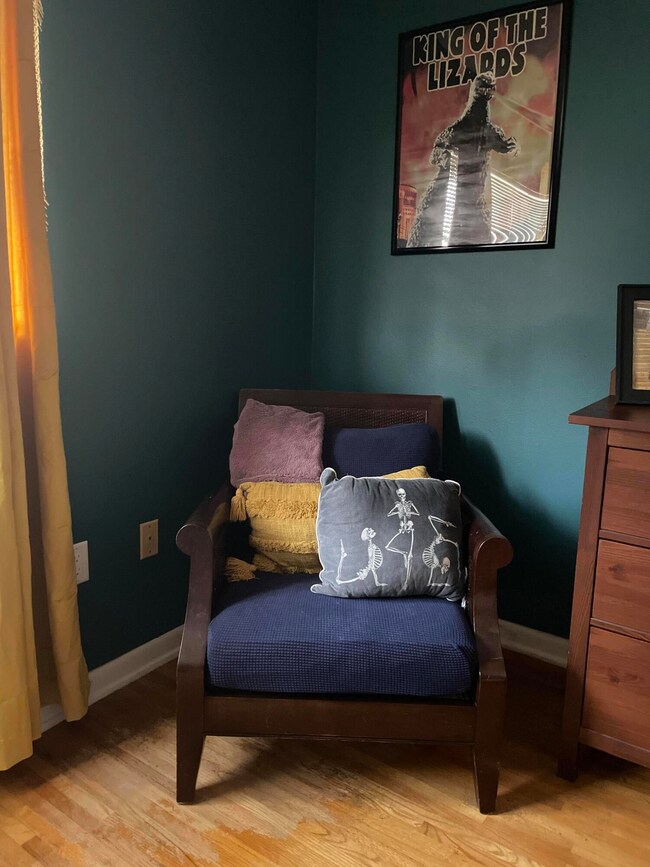
2636 Applewood Dr Titusville, FL 32780
Central Titusville NeighborhoodHighlights
- Midcentury Modern Architecture
- No HOA
- 2 Car Attached Garage
- Wood Flooring
- Rear Porch
- Living Room
About This Home
As of October 2024**72-Hr ''Kick-Out'' Cont. on Sale of buyers Home:''Classic & Charming mid-century modern Split level/Ground level Family room w/half-bath great use for multi-generational living or students/Awesome hardwood floors/Newer dual zone 3.5 ton 15 SEER HVAC/Main breaker & Panel 2016/New Water heater/New Metal re-roof 2017/Irrigation system/Owner says it's truly a Neighborhood with a sense of community /HOA has 2.2 acre open field for play or pets (NO HOA fees required/E-Z location for Orlando commuters and of course KSC/NASA/Space Force workers/Great viewing site for watching rocket launches/Appliance's being conveyed in ''as-is'' condition/A super quick closing may work if Seller is permitted to stay short term after closing/**Preferred showing method ShowingTime On-line/Busy household with pets-the courtesy of a 2hr notice is greatly appreciated. Sellers are related to listing agent.
Last Buyer's Agent
Non-Member Non-Member Out Of Area
Non-MLS or Out of Area License #nonmls
Home Details
Home Type
- Single Family
Est. Annual Taxes
- $2,638
Year Built
- Built in 1966
Lot Details
- 8,712 Sq Ft Lot
- Lot Dimensions are 80 x 110
- North Facing Home
- Chain Link Fence
- Front and Back Yard Sprinklers
Parking
- 2 Car Attached Garage
- Garage Door Opener
- Off-Street Parking
Home Design
- Midcentury Modern Architecture
- Traditional Architecture
- Metal Roof
- Block Exterior
- Asphalt
Interior Spaces
- 1,925 Sq Ft Home
- 3-Story Property
- Ceiling Fan
- Wood Burning Fireplace
- Family Room
- Living Room
- Dining Room
Kitchen
- Electric Range
- Dishwasher
- Disposal
Flooring
- Wood
- Tile
Bedrooms and Bathrooms
- 3 Bedrooms
Laundry
- Laundry on lower level
- Laundry in Garage
- Washer and Electric Dryer Hookup
Outdoor Features
- Rear Porch
Schools
- Apollo Elementary School
- Jackson Middle School
- Titusville High School
Utilities
- Central Heating and Cooling System
- Heat Pump System
- 150 Amp Service
- Electric Water Heater
- Cable TV Available
Community Details
- No Home Owners Association
- Hickory Hill Unit No 1 Subdivision
Listing and Financial Details
- Assessor Parcel Number 22-35-20-75-00003.0-0003.00
Ownership History
Purchase Details
Home Financials for this Owner
Home Financials are based on the most recent Mortgage that was taken out on this home.Purchase Details
Home Financials for this Owner
Home Financials are based on the most recent Mortgage that was taken out on this home.Purchase Details
Home Financials for this Owner
Home Financials are based on the most recent Mortgage that was taken out on this home.Similar Homes in Titusville, FL
Home Values in the Area
Average Home Value in this Area
Purchase History
| Date | Type | Sale Price | Title Company |
|---|---|---|---|
| Warranty Deed | $310,000 | First International Title | |
| Warranty Deed | $185,400 | Fidelity Natl Title Of Flori | |
| Warranty Deed | $92,500 | -- |
Mortgage History
| Date | Status | Loan Amount | Loan Type |
|---|---|---|---|
| Open | $299,653 | FHA | |
| Previous Owner | $1,889,777 | No Value Available | |
| Previous Owner | $163,000 | New Conventional | |
| Previous Owner | $168,000 | Unknown | |
| Previous Owner | $101,300 | No Value Available | |
| Previous Owner | $94,350 | No Value Available |
Property History
| Date | Event | Price | Change | Sq Ft Price |
|---|---|---|---|---|
| 10/22/2024 10/22/24 | Sold | $310,000 | -3.1% | $161 / Sq Ft |
| 08/15/2024 08/15/24 | For Sale | $319,900 | 0.0% | $166 / Sq Ft |
| 07/08/2024 07/08/24 | For Sale | $319,900 | 0.0% | $166 / Sq Ft |
| 07/04/2024 07/04/24 | Pending | -- | -- | -- |
| 06/25/2024 06/25/24 | Price Changed | $319,900 | -4.1% | $166 / Sq Ft |
| 05/29/2024 05/29/24 | For Sale | $333,500 | +79.9% | $173 / Sq Ft |
| 12/23/2023 12/23/23 | Off Market | $185,400 | -- | -- |
| 08/04/2017 08/04/17 | Sold | $185,400 | +5.9% | $99 / Sq Ft |
| 04/17/2017 04/17/17 | Pending | -- | -- | -- |
| 03/31/2017 03/31/17 | For Sale | $175,000 | 0.0% | $93 / Sq Ft |
| 06/15/2013 06/15/13 | Rented | -- | -- | -- |
| 06/15/2013 06/15/13 | Under Contract | -- | -- | -- |
| 06/12/2013 06/12/13 | For Rent | $1,200 | -- | -- |
Tax History Compared to Growth
Tax History
| Year | Tax Paid | Tax Assessment Tax Assessment Total Assessment is a certain percentage of the fair market value that is determined by local assessors to be the total taxable value of land and additions on the property. | Land | Improvement |
|---|---|---|---|---|
| 2023 | $2,638 | $177,320 | $0 | $0 |
| 2022 | $2,468 | $172,160 | $0 | $0 |
| 2021 | $2,529 | $167,150 | $0 | $0 |
| 2020 | $2,526 | $164,850 | $0 | $0 |
| 2019 | $2,566 | $161,150 | $0 | $0 |
| 2018 | $2,582 | $158,150 | $34,000 | $124,150 |
| 2017 | $2,777 | $131,770 | $30,000 | $101,770 |
| 2016 | $2,492 | $116,460 | $25,000 | $91,460 |
| 2015 | $2,406 | $97,790 | $20,000 | $77,790 |
| 2014 | $2,110 | $88,900 | $20,000 | $68,900 |
Agents Affiliated with this Home
-
Wayne Posey

Seller's Agent in 2024
Wayne Posey
Posey & Co
(321) 537-9585
3 in this area
35 Total Sales
-
N
Buyer's Agent in 2024
Non-Member Non-Member Out Of Area
Non-MLS or Out of Area
-
Tami Leliuga Shriver

Seller's Agent in 2017
Tami Leliuga Shriver
Coldwell Banker Paradise
(321) 863-2233
41 in this area
183 Total Sales
-
O
Buyer's Agent in 2013
Out Of Area Non-Member
Out of Area
-
T
Buyer's Agent in 2013
Tami Leliuga
Real Living Mutter Real Estate Group
-
S
Buyer's Agent in 2013
S. Renee Wiebelt
SouthStar Realty Assoc. Inc.
Map
Source: Space Coast MLS (Space Coast Association of REALTORS®)
MLS Number: 1015299
APN: 22-35-20-75-00003.0-0003.00
- 2651 Baywood Dr
- 4480 Westview Ln
- 2950 Guinevere Dr
- 2631 Ivory Way
- 2575 Indian Hills Ct
- 2653 Driftwood Dr
- 4392 Derbyshire Dr
- 2645 Driftwood Dr
- 2562 Indian Hill Ct
- 2795 Saint Marks Dr
- 4568 Ashley Dr
- 4900 Saint George's Ave
- 4875 Winchester Dr
- 2615 Slash Pine Ct
- 4775 Cathedral Way
- 2370 Saint Andrews Dr
- 4697 Nader Ln
- 4230 Grovewood Ln
- 2548 Christopher Dr
- 4707 Nader Ln
