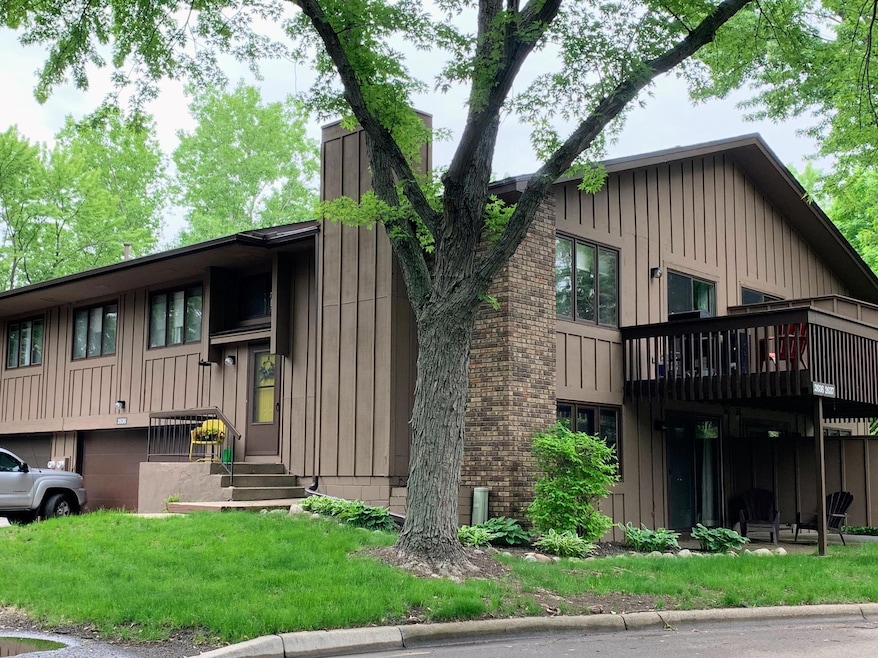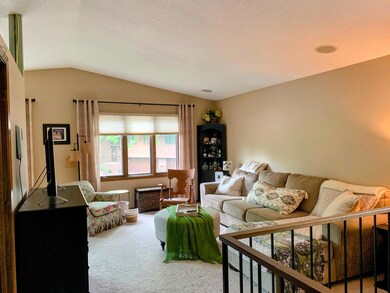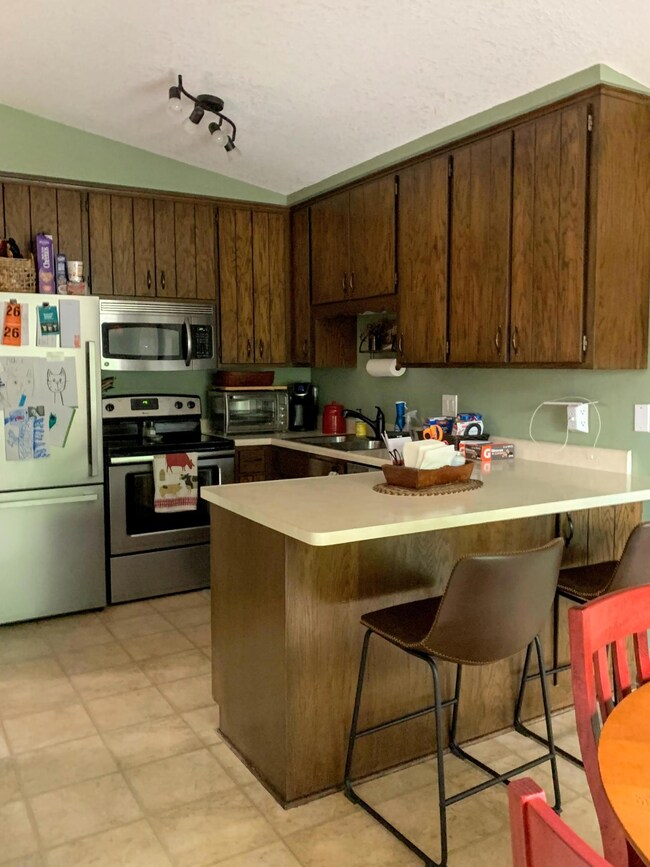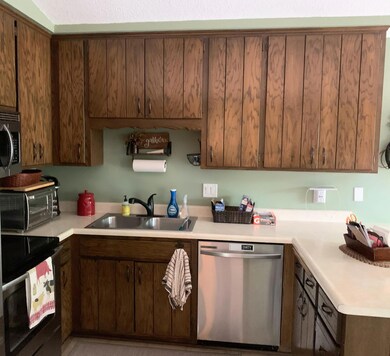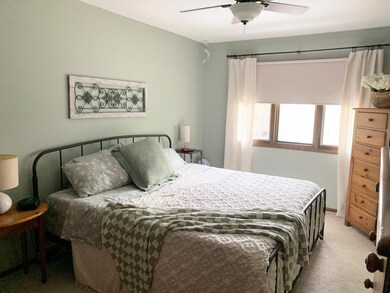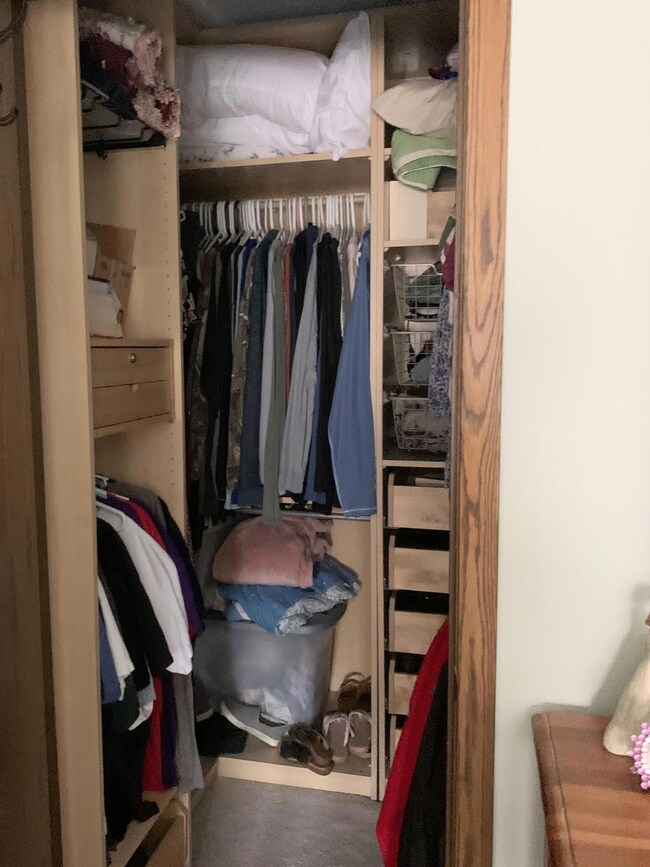
2636 Aspen Ct Saint Paul, MN 55110
Highlights
- Deck
- Living Room
- Family Room
- Stainless Steel Appliances
- Forced Air Heating and Cooling System
About This Home
As of July 2025Beautiful townhome, great opportunity! Below market value and has everything. 2 family rooms, fireplace, 2 full baths and a 2 car garage. 3rd bedroom possible in lower level! Close to everything like golf, parks and biking trails. Minutes to Minneapolis and St Paul. New roof and gutters. Furnace and water heater 3y old! Great updates in a great development!
Townhouse Details
Home Type
- Townhome
Est. Annual Taxes
- $3,562
Year Built
- Built in 1979
Lot Details
- 1,674 Sq Ft Lot
- Lot Dimensions are 31x54
HOA Fees
- $275 Monthly HOA Fees
Parking
- 2 Car Garage
- Tuck Under Garage
Home Design
- Bi-Level Home
Interior Spaces
- Brick Fireplace
- Family Room
- Living Room
- Finished Basement
- Walk-Out Basement
Kitchen
- Range
- Microwave
- Dishwasher
- Stainless Steel Appliances
Bedrooms and Bathrooms
- 2 Bedrooms
Laundry
- Dryer
- Washer
Additional Features
- Deck
- Forced Air Heating and Cooling System
Community Details
- Association fees include maintenance structure, hazard insurance, lawn care, ground maintenance, trash, shared amenities, snow removal
- Advantage Townhome Management Association, Phone Number (651) 429-2223
- Lakewood Village 4 Subdivision
Listing and Financial Details
- Assessor Parcel Number 363022440239
Ownership History
Purchase Details
Home Financials for this Owner
Home Financials are based on the most recent Mortgage that was taken out on this home.Purchase Details
Similar Homes in Saint Paul, MN
Home Values in the Area
Average Home Value in this Area
Purchase History
| Date | Type | Sale Price | Title Company |
|---|---|---|---|
| Deed | $227,500 | -- | |
| Warranty Deed | $140,000 | -- |
Mortgage History
| Date | Status | Loan Amount | Loan Type |
|---|---|---|---|
| Previous Owner | $80,000 | Future Advance Clause Open End Mortgage | |
| Previous Owner | $103,500 | New Conventional |
Property History
| Date | Event | Price | Change | Sq Ft Price |
|---|---|---|---|---|
| 07/11/2025 07/11/25 | Sold | $300,000 | 0.0% | $208 / Sq Ft |
| 06/27/2025 06/27/25 | Pending | -- | -- | -- |
| 06/06/2025 06/06/25 | For Sale | $300,000 | +31.9% | $208 / Sq Ft |
| 08/09/2024 08/09/24 | Sold | $227,500 | +1.1% | $169 / Sq Ft |
| 07/09/2024 07/09/24 | Pending | -- | -- | -- |
| 07/03/2024 07/03/24 | For Sale | $225,000 | -- | $167 / Sq Ft |
Tax History Compared to Growth
Tax History
| Year | Tax Paid | Tax Assessment Tax Assessment Total Assessment is a certain percentage of the fair market value that is determined by local assessors to be the total taxable value of land and additions on the property. | Land | Improvement |
|---|---|---|---|---|
| 2023 | $3,562 | $267,600 | $50,000 | $217,600 |
| 2022 | $2,476 | $224,400 | $50,000 | $174,400 |
| 2021 | $2,492 | $182,000 | $50,000 | $132,000 |
| 2020 | $2,656 | $187,400 | $50,000 | $137,400 |
| 2019 | $2,162 | $178,500 | $28,300 | $150,200 |
| 2018 | $1,950 | $163,200 | $28,300 | $134,900 |
| 2017 | $1,886 | $152,900 | $28,300 | $124,600 |
| 2016 | $1,872 | $0 | $0 | $0 |
| 2015 | $2,098 | $136,800 | $28,300 | $108,500 |
| 2014 | $1,734 | $0 | $0 | $0 |
Agents Affiliated with this Home
-
Greg Lawrence

Seller's Agent in 2025
Greg Lawrence
HomeAvenue Inc
(612) 716-9473
2 in this area
626 Total Sales
-
Marcy Libby

Buyer's Agent in 2025
Marcy Libby
Coldwell Banker Burnet
(612) 618-3400
1 in this area
145 Total Sales
-
Nathalie Carrigan
N
Seller's Agent in 2024
Nathalie Carrigan
RE/MAX Results
(651) 206-3581
3 in this area
32 Total Sales
-
Mike Belz

Buyer's Agent in 2024
Mike Belz
RE/MAX Results
(612) 875-9597
11 in this area
97 Total Sales
Map
Source: NorthstarMLS
MLS Number: 6564246
APN: 36-30-22-44-0239
- 2628 Sumac Ct
- 2589 Sumac Ridge
- 2548 Sumac Ridge
- 2608 Sumac Ridge
- 2671 Sumac Ridge
- 3167 Manitou Dr Unit 7
- 933 Ledgestone Dr
- 2932 Helen St N
- 2905 Lake Blvd
- XXXX Glen Oaks Ave
- 5492 Golfview Place N
- 2848 Lake Blvd
- 2445 Indian Way
- 3532 Rolling View Dr
- 13 Echo Lake Blvd
- 2825 Hilltop Ct
- 2234 Woodlynn Ave
- 2797 Hilltop Ct
- 864 Woodland Ct
- 2515 Jansen Ave
