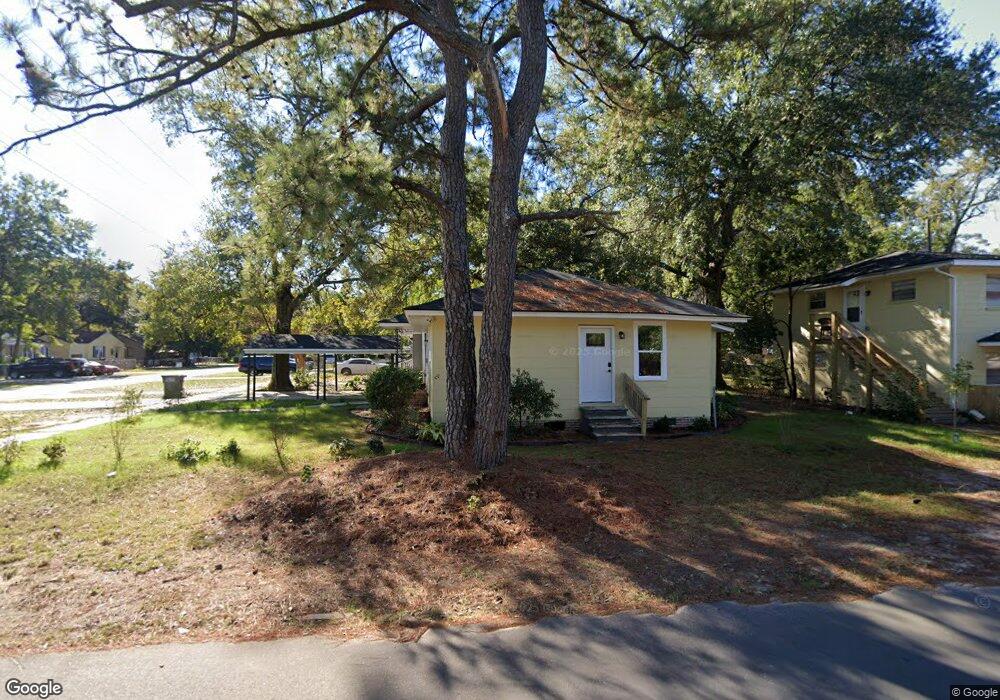2636 S Allen Dr Unit 2559 Accabee A & B North Charleston, SC 29405
Charleston Heights NeighborhoodEstimated Value: $398,000 - $673,000
7
Beds
4
Baths
2,688
Sq Ft
$195/Sq Ft
Est. Value
About This Home
This home is located at 2636 S Allen Dr Unit 2559 Accabee A & B, North Charleston, SC 29405 and is currently estimated at $524,908, approximately $195 per square foot. 2636 S Allen Dr Unit 2559 Accabee A & B is a home located in Charleston County with nearby schools including Morningside Middle, North Charleston High, and St. John Catholic School.
Ownership History
Date
Name
Owned For
Owner Type
Purchase Details
Closed on
Oct 11, 2023
Sold by
Marinova Marina
Bought by
Jerger And Strecker Llc
Current Estimated Value
Home Financials for this Owner
Home Financials are based on the most recent Mortgage that was taken out on this home.
Original Mortgage
$406,250
Interest Rate
7.18%
Mortgage Type
New Conventional
Purchase Details
Closed on
Feb 3, 2021
Sold by
Wolforth Dena Huggins
Bought by
Marinova Marina
Purchase Details
Closed on
Feb 8, 2018
Sold by
Huggins Hoffman L
Bought by
Wolforth Dena Huggins and Huggins Children S Trust
Purchase Details
Closed on
Jul 23, 2012
Sold by
Huggins Hoffman L
Bought by
Huggins Hoffman L and Hoffman L Huggins Living Trust
Create a Home Valuation Report for This Property
The Home Valuation Report is an in-depth analysis detailing your home's value as well as a comparison with similar homes in the area
Home Values in the Area
Average Home Value in this Area
Purchase History
| Date | Buyer | Sale Price | Title Company |
|---|---|---|---|
| Jerger And Strecker Llc | $375,000 | Cooperative Title | |
| Marinova Marina | $230,480 | Cooperative Title Llc | |
| Wolforth Dena Huggins | -- | None Available | |
| Huggins Hoffman L | -- | -- |
Source: Public Records
Mortgage History
| Date | Status | Borrower | Loan Amount |
|---|---|---|---|
| Closed | Jerger And Strecker Llc | $406,250 |
Source: Public Records
Tax History Compared to Growth
Tax History
| Year | Tax Paid | Tax Assessment Tax Assessment Total Assessment is a certain percentage of the fair market value that is determined by local assessors to be the total taxable value of land and additions on the property. | Land | Improvement |
|---|---|---|---|---|
| 2024 | $6,930 | $22,500 | $0 | $0 |
| 2023 | $6,930 | $13,830 | $0 | $0 |
| 2022 | $4,107 | $13,830 | $0 | $0 |
| 2021 | $891 | $2,220 | $0 | $0 |
| 2020 | $885 | $2,220 | $0 | $0 |
| 2019 | $830 | $1,940 | $0 | $0 |
| 2017 | $770 | $1,940 | $0 | $0 |
| 2016 | $754 | $1,940 | $0 | $0 |
| 2015 | $806 | $1,940 | $0 | $0 |
| 2014 | $779 | $0 | $0 | $0 |
| 2011 | -- | $0 | $0 | $0 |
Source: Public Records
Map
Nearby Homes
- 2654 Harvey Ave
- 2641 S Allen Dr
- 2655 S Allen Dr
- 2601 S Allen Dr
- 3005 Harvey Ave
- 2653 Ferrara Dr
- 2208 Bailey Dr
- 2215 Cambridge Ave
- 2215 Suffolk St
- 2313 Aintree Ave
- 2257 Mott Ave
- 2744 E Surrey Dr
- 3108 Accabee Rd
- 2136 Commander Rd
- 2649 Cardinal Cir
- 2101 Atlas St
- 2728 Forseman St
- 2711 Henry St
- 2679 Oregon Ave
- 2116 Commander Rd
- 2636 S Allen Dr
- 2636 S Allen Dr Unit Building 1 & 2
- 2636 S Allen Dr
- 2638 S Allen Dr
- 2640 S Allen Dr
- 2634 S Allen Dr
- 2647 Harvey Ave
- 2649 Harvey Ave
- 2642 S Allen Dr
- 2632 S Allen Dr
- 2651 Harvey Ave
- 2645 Harvey Ave
- 2653 Harvey Ave
- 2644 S Allen Dr
- 2643 Harvey Ave
- 2635 S Allen Dr
- 2630 S Allen Dr
- 2637 S Allen Dr
- 2639 S Allen Dr
- 2633 S Allen Dr
