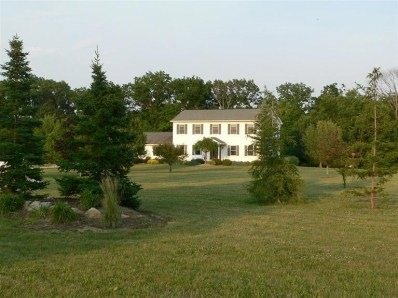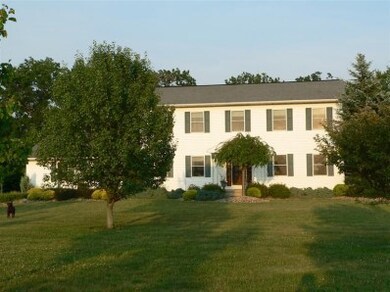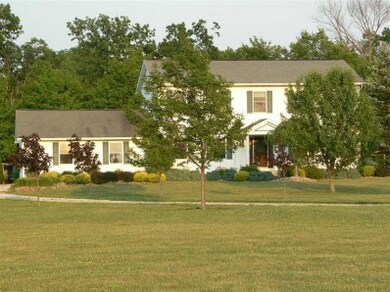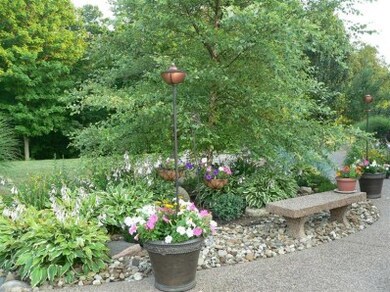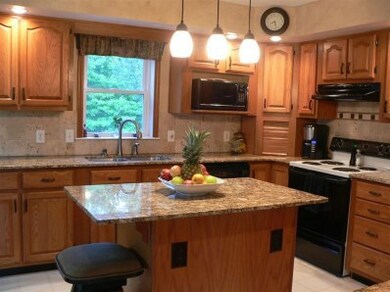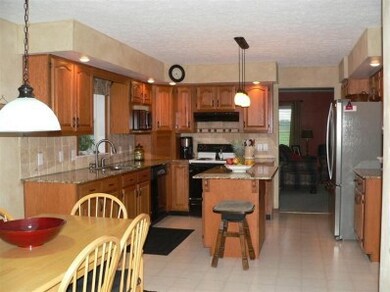
2636 State Route 99 Monroeville, OH 44847
Estimated Value: $423,000 - $476,000
Highlights
- Spa
- Formal Dining Room
- Thermal Pane Windows
- River View
- 2 Car Attached Garage
- Living Room
About This Home
As of April 2013Slate Run river with over 200' of riverbank. steps to playland - wild life abound. Wooded back yard and fun paths for walking or 4 wheeling! Jacuzzi tub in large master bath. Furnance & air heat pump new in 2010. Beautiful new kitchen with granite, large spacious rooms. Open foyer and staircase to 2nd floor. Wonderful sun porch with deck and patio each side. Flower gardens, firepit area, outdoor dream land. Tons of privacy and places to roam.Extra large and tall 2+ car garage. Lots of parking area.
Home Details
Home Type
- Single Family
Est. Annual Taxes
- $2,987
Year Built
- Built in 1997
Lot Details
- 2.72
Parking
- 2 Car Attached Garage
- Garage Door Opener
- Off-Street Parking
Home Design
- Asphalt Roof
- Vinyl Siding
Interior Spaces
- 2,464 Sq Ft Home
- 2-Story Property
- Ceiling Fan
- Thermal Pane Windows
- Entrance Foyer
- Living Room
- Formal Dining Room
- River Views
- Dishwasher
- Laundry Room
Bedrooms and Bathrooms
- 3 Bedrooms
- Primary bedroom located on second floor
Basement
- Basement Fills Entire Space Under The House
- Sump Pump
Utilities
- Central Air
- Heat Pump System
- Vented Exhaust Fan
- Rural Water
- Septic Tank
- Leach Field
- Satellite Dish
Additional Features
- Spa
- 2.72 Acre Lot
Listing and Financial Details
- Assessor Parcel Number 370030020210301
Ownership History
Purchase Details
Home Financials for this Owner
Home Financials are based on the most recent Mortgage that was taken out on this home.Purchase Details
Home Financials for this Owner
Home Financials are based on the most recent Mortgage that was taken out on this home.Purchase Details
Home Financials for this Owner
Home Financials are based on the most recent Mortgage that was taken out on this home.Purchase Details
Similar Home in Monroeville, OH
Home Values in the Area
Average Home Value in this Area
Purchase History
| Date | Buyer | Sale Price | Title Company |
|---|---|---|---|
| Chelli Jennifer Renee | $395,000 | -- | |
| Brown Andrew N | $227,000 | -- | |
| Brown Andrew N | $227,000 | Attorney | |
| Hackathorn Michael T | $12,000 | -- |
Mortgage History
| Date | Status | Borrower | Loan Amount |
|---|---|---|---|
| Open | Chelli Jennifer Renee | $149,999 | |
| Open | Chelli Jennifer Renee | $335,750 | |
| Previous Owner | Brown Andrew N | $187,000 | |
| Previous Owner | Brown Andrew N | $215,650 |
Property History
| Date | Event | Price | Change | Sq Ft Price |
|---|---|---|---|---|
| 04/18/2013 04/18/13 | Sold | $227,000 | -9.2% | $92 / Sq Ft |
| 03/14/2013 03/14/13 | Pending | -- | -- | -- |
| 07/03/2012 07/03/12 | For Sale | $249,900 | -- | $101 / Sq Ft |
Tax History Compared to Growth
Tax History
| Year | Tax Paid | Tax Assessment Tax Assessment Total Assessment is a certain percentage of the fair market value that is determined by local assessors to be the total taxable value of land and additions on the property. | Land | Improvement |
|---|---|---|---|---|
| 2024 | $4,038 | $102,070 | $12,390 | $89,680 |
| 2023 | $4,038 | $82,980 | $10,200 | $72,780 |
| 2022 | $3,514 | $82,980 | $10,200 | $72,780 |
| 2021 | $3,433 | $82,980 | $10,200 | $72,780 |
| 2020 | $3,049 | $70,540 | $9,690 | $60,850 |
| 2019 | $3,030 | $70,540 | $9,690 | $60,850 |
| 2018 | $2,906 | $70,540 | $9,690 | $60,850 |
| 2017 | $2,766 | $68,650 | $9,440 | $59,210 |
| 2016 | $2,711 | $68,650 | $9,440 | $59,210 |
| 2015 | $2,772 | $68,650 | $9,440 | $59,210 |
| 2014 | $2,097 | $57,680 | $8,120 | $49,560 |
| 2013 | $2,241 | $57,680 | $8,120 | $49,560 |
Agents Affiliated with this Home
-
Kim More

Seller's Agent in 2013
Kim More
Ewell & Associates
(419) 668-8377
96 Total Sales
-
D
Seller Co-Listing Agent in 2013
Default zSystem
zSystem Default
-
Jay Ewell

Buyer's Agent in 2013
Jay Ewell
Ewell & Associates
(419) 677-1066
165 Total Sales
Map
Source: Firelands Association of REALTORS®
MLS Number: 20123508
APN: 37-0030-02-021-0301
- 407 Monroe St
- 60 Manchester St
- 121 North St
- 10 Eagle View Dr
- 144 Sycamore Dr
- 644 State Route 99
- 10 Par Ct
- 0 Valley Park Dr Unit 5098529
- 0 Valley Park Dr Unit 20250398
- 0 Valley Park Lot #4
- 0 Valley Park Lot #6
- 191 W Main St
- 5041 State Route 99 N
- 111 N Pleasant St
- 40 Briarcrest Village
- 37 Briarcrest Dr
- 5 Reed St
- 40 Norwood Ave
- 109 N Hester St
- 30 Norwood Ave
- 2636 State Route 99
- 2636 Ohio 99
- 2666 State Route 99
- 2688 State Route 99
- 2710 State Route 99
- 2681 Hettle Rd
- 2756 State Route 99
- 2612 Hettle Rd
- 2746 Hettle Rd
- 2523 Hettle Rd
- 2480 Ohio 99
- 2773 State Route 99
- 2480 State Route 99
- 2792 State Route 99
- 2455 Hettle Rd
- 2481 Hettle Rd
- 2831 State Route 99
- 3111 Standardsburg Rd
- 2817 Hettle Rd
- 2814 Hettle Rd
