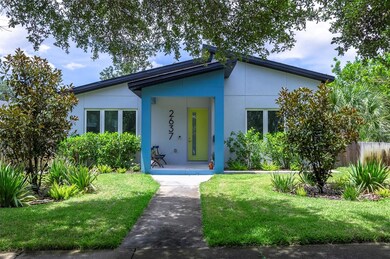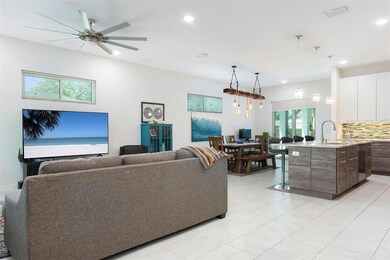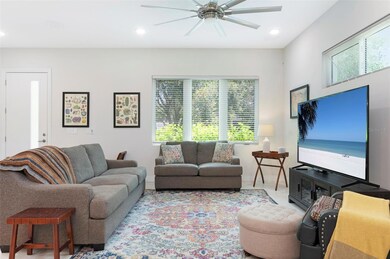
2637 Bayside Dr S St. Petersburg, FL 33705
Old Southeast NeighborhoodEstimated payment $6,474/month
Highlights
- Open Floorplan
- Garden View
- No HOA
- Main Floor Primary Bedroom
- High Ceiling
- 2-minute walk to Taylor Park
About This Home
DHM built, newer construction (2021), contemporary 3-bedroom, 2-bath open floor plan living space with exceptionally high 10' ceilings. Bright and modern with clean lines and designer touches everywhere. Pre-wired for Smart-Home technology and surround sound and equipped with energy efficient gas appliances, and solar panels, which means your electric bill average's under $50/month (according to seller). Designer kitchen has stainless steel appliances throughout, gas stove, granite counters and glass backsplash with undermount lighting. Primary bedroom is large enough for a seating area and has a large walk-in closet. The primary bathroom is gorgeous with a double vanity and huge step in shower. Storm windows and doors provide extra security. Outside you have a covered patio with a gas line hook-up for endless bbq's. There is a double car garage with a second floor, 1-bedroom, 1-bath apartment that also has designer cabinetry, stainless steel appliances, granite counters, subway tile backsplash and laminate flooring throughout, currently rented fo $1,800/month (tenant leaves prior to closing). Located one block from the bay where you can launch your kayak BUT not in a flood zone. 5-minutes to downtown, hospitals and restaurants, 20-minutes to the beaches. And walking distance to Pete's bagels (one block). Assumable VA loan with a super low interest rate.
Listing Agent
KELLER WILLIAMS ST PETE REALTY Brokerage Phone: 727-894-1600 License #3036756 Listed on: 07/22/2025

Property Details
Home Type
- Multi-Family
Est. Annual Taxes
- $14,560
Year Built
- Built in 2021
Lot Details
- 8,769 Sq Ft Lot
- Lot Dimensions are 50x177
- Dog Run
- Fenced
- Irrigation Equipment
- Garden
Parking
- 2 Car Attached Garage
- Rear-Facing Garage
- Garage Door Opener
- Open Parking
- Off-Street Parking
Home Design
- Duplex
- Slab Foundation
- Shingle Roof
- Concrete Siding
- Block Exterior
Interior Spaces
- 2,328 Sq Ft Home
- Open Floorplan
- High Ceiling
- Ceiling Fan
- Blinds
- Family Room Off Kitchen
- Combination Dining and Living Room
- Ceramic Tile Flooring
- Garden Views
- Walk-Up Access
- Fire and Smoke Detector
Kitchen
- Eat-In Kitchen
- Range with Range Hood
- Microwave
- Ice Maker
- Dishwasher
- Solid Wood Cabinet
- Disposal
Bedrooms and Bathrooms
- 4 Bedrooms
- Primary Bedroom on Main
- Walk-In Closet
- 3 Bathrooms
Laundry
- Laundry Room
- Laundry on upper level
- Dryer
- Washer
Outdoor Features
- Patio
- Exterior Lighting
- Outdoor Storage
- Front Porch
Schools
- Lakewood Elementary School
- John Hopkins Middle School
- Lakewood High School
Utilities
- Central Heating and Cooling System
- Propane
- Tankless Water Heater
- Gas Water Heater
- Phone Available
- Cable TV Available
Listing and Financial Details
- Visit Down Payment Resource Website
- Legal Lot and Block 103 / 3
- Assessor Parcel Number 31-31-17-84456-000-1030
Community Details
Overview
- No Home Owners Association
- 2 Units
- 3,237 Sq Ft Building
- South Shore Park Subdivision
Pet Policy
- Dogs and Cats Allowed
Building Details
- 2 Separate Electric Meters
- 2 Separate Water Meters
Map
Home Values in the Area
Average Home Value in this Area
Property History
| Date | Event | Price | Change | Sq Ft Price |
|---|---|---|---|---|
| 07/10/2025 07/10/25 | For Sale | $949,999 | +49.6% | $408 / Sq Ft |
| 02/18/2021 02/18/21 | Sold | $635,000 | +1.6% | $274 / Sq Ft |
| 10/07/2020 10/07/20 | Pending | -- | -- | -- |
| 10/07/2020 10/07/20 | For Sale | $625,000 | -- | $270 / Sq Ft |
Similar Homes in the area
Source: Stellar MLS
MLS Number: TB8409910
- 2521 Driftwood Rd SE
- 2701 6th St S
- 116 24th Ave S
- 2320 E Harbor Dr S
- 300 22nd Ave S
- 655 29th Ave S
- 2505 7th St S
- 2354 7th St S
- 2120 4th St S
- 2116 4th St S
- 2112 4th St S
- 735 26th Ave S
- 2104 4th St S
- 2100 4th St S
- 106 22nd Ave SE
- 753 29th Ave S
- 132 21st Ave S
- 345 21st Ave S
- 176 22nd Ave SE
- 770 27th Ave S
- 2517 Oakdale St S Unit B
- 2729 4th St S
- 2501 Oakdale St S Unit 2
- 825 32nd Ave S
- 2329 7th St S
- 2220 7th St S Unit 2220
- 263 21st Ave S
- 680 22nd Ave S Unit 12
- 680 22nd Ave S Unit 14
- 3837 furnished Pompano Dr SE Unit 3837
- 190 Pompano Dr SE Unit A
- 2501 8th St S
- 169 Pompano Dr SE
- 165 Pompano Dr SE
- 108 Pompano Dr SE Unit A
- 107 Sea Horse Dr SE Unit A
- 3889 Pompano Dr SE Unit C Furnished
- 2025 7th St S Unit 6
- 630 34th Ave S
- 201 Pompano Dr SE Unit C furnished






