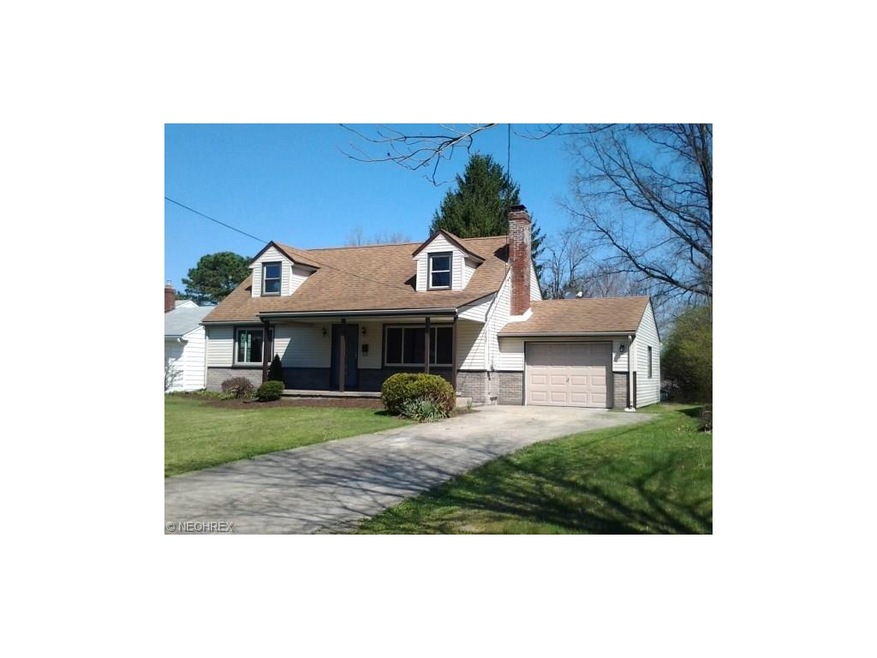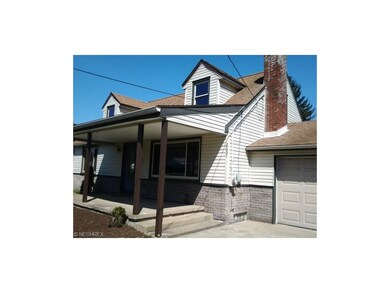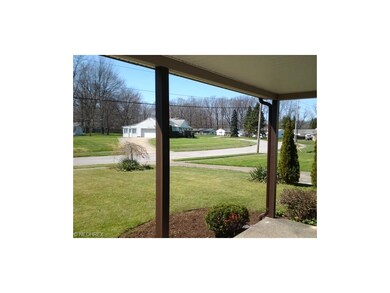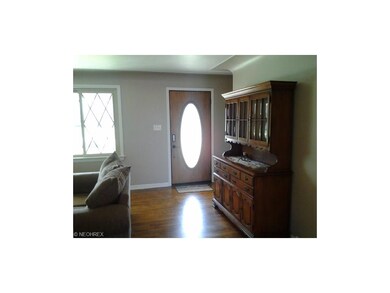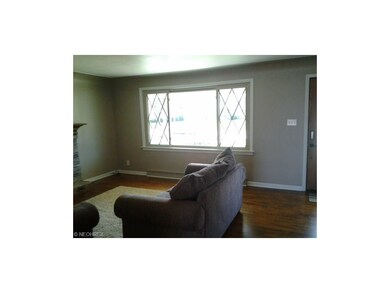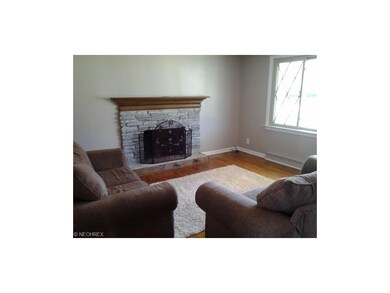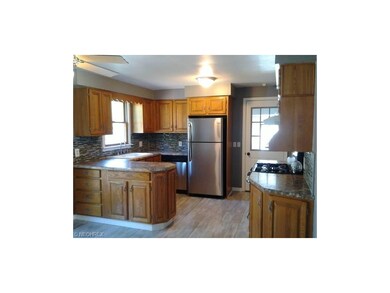
2637 Rexford Rd Youngstown, OH 44511
Kirkmere NeighborhoodHighlights
- Cape Cod Architecture
- 1 Fireplace
- 1 Car Attached Garage
- Deck
- Porch
- Forced Air Heating and Cooling System
About This Home
As of June 2016Talk about MOVE IN CONDITION!!! This 4 BR, 2BA home has a beautifully updated kitchen with all stainless appliances and new flooring. There are 2 bedrooms on the main floor and 2 bedrooms upstairs, all of which have hardwood floors. Both full bathrooms (one on main floor and one in basement) have brand new vanities, toilets, bathtub, shower and flooring. There is a large covered front porch, as well as a huge back deck that comes off of the kitchen sliding glass door. Off of the deck, there is a natural gas built-in grill. The spacious backyard has a large shed for your lawnmower and all your garden tools. What are you waiting for?!?!
Last Agent to Sell the Property
Ron Smail
Deleted Agent License #415167 Listed on: 04/15/2016
Home Details
Home Type
- Single Family
Est. Annual Taxes
- $1,536
Year Built
- Built in 1956
Lot Details
- 0.35 Acre Lot
Home Design
- Cape Cod Architecture
- Asphalt Roof
- Vinyl Construction Material
Interior Spaces
- 1,404 Sq Ft Home
- 1-Story Property
- 1 Fireplace
- Basement Fills Entire Space Under The House
Kitchen
- Built-In Oven
- Range
- Dishwasher
Bedrooms and Bathrooms
- 4 Bedrooms
Parking
- 1 Car Attached Garage
- Garage Door Opener
Outdoor Features
- Deck
- Porch
Utilities
- Forced Air Heating and Cooling System
- Heating System Uses Gas
Community Details
- City/Youngstown Community
Listing and Financial Details
- Assessor Parcel Number 53-154-0-155.00-0
Ownership History
Purchase Details
Home Financials for this Owner
Home Financials are based on the most recent Mortgage that was taken out on this home.Purchase Details
Home Financials for this Owner
Home Financials are based on the most recent Mortgage that was taken out on this home.Purchase Details
Home Financials for this Owner
Home Financials are based on the most recent Mortgage that was taken out on this home.Purchase Details
Purchase Details
Home Financials for this Owner
Home Financials are based on the most recent Mortgage that was taken out on this home.Purchase Details
Similar Homes in Youngstown, OH
Home Values in the Area
Average Home Value in this Area
Purchase History
| Date | Type | Sale Price | Title Company |
|---|---|---|---|
| Interfamily Deed Transfer | -- | Escrow | |
| Warranty Deed | $81,000 | Attorney | |
| Special Warranty Deed | $36,874 | Attorney | |
| Sheriffs Deed | $44,000 | Attorney | |
| Warranty Deed | $84,500 | -- | |
| Deed | -- | -- |
Mortgage History
| Date | Status | Loan Amount | Loan Type |
|---|---|---|---|
| Open | $4,050 | Stand Alone Second | |
| Closed | $4,050 | Stand Alone Second | |
| Open | $79,532 | FHA | |
| Previous Owner | $84,506 | FHA | |
| Previous Owner | $68,600 | Credit Line Revolving | |
| Previous Owner | $30,000 | Unknown |
Property History
| Date | Event | Price | Change | Sq Ft Price |
|---|---|---|---|---|
| 06/21/2016 06/21/16 | Sold | $81,000 | -1.8% | $58 / Sq Ft |
| 04/29/2016 04/29/16 | Pending | -- | -- | -- |
| 04/15/2016 04/15/16 | For Sale | $82,500 | +135.7% | $59 / Sq Ft |
| 01/20/2016 01/20/16 | Sold | $35,000 | -22.2% | $25 / Sq Ft |
| 12/30/2015 12/30/15 | Pending | -- | -- | -- |
| 11/20/2015 11/20/15 | For Sale | $45,000 | -- | $32 / Sq Ft |
Tax History Compared to Growth
Tax History
| Year | Tax Paid | Tax Assessment Tax Assessment Total Assessment is a certain percentage of the fair market value that is determined by local assessors to be the total taxable value of land and additions on the property. | Land | Improvement |
|---|---|---|---|---|
| 2024 | $2,454 | $51,600 | $4,300 | $47,300 |
| 2023 | $2,436 | $51,600 | $4,300 | $47,300 |
| 2022 | $1,978 | $32,240 | $3,520 | $28,720 |
| 2021 | $1,978 | $32,240 | $3,520 | $28,720 |
| 2020 | $1,989 | $32,240 | $3,520 | $28,720 |
| 2019 | $1,894 | $27,560 | $3,010 | $24,550 |
| 2018 | $1,913 | $27,560 | $3,010 | $24,550 |
| 2017 | $1,760 | $27,560 | $3,010 | $24,550 |
| 2016 | $1,611 | $24,350 | $3,290 | $21,060 |
| 2015 | $1,613 | $24,350 | $3,290 | $21,060 |
| 2014 | $1,525 | $24,350 | $3,290 | $21,060 |
| 2013 | $1,503 | $24,350 | $3,290 | $21,060 |
Agents Affiliated with this Home
-
R
Seller's Agent in 2016
Ron Smail
Deleted Agent
-
Christopher Stevens

Seller's Agent in 2016
Christopher Stevens
I Heart Real Estate, LLC.
(800) 259-7670
61 Total Sales
-
Tyler Amendola
T
Buyer's Agent in 2016
Tyler Amendola
Burgan Real Estate
38 Total Sales
Map
Source: MLS Now
MLS Number: 3798988
APN: 53-154-0-155.00-0
- 2692 S Schenley Ave
- 2569 S Schenley Ave
- 3105 Estates Cir
- 2821 S Schenley Ave
- 2139 Cranbrook Dr
- 2085 Chapel Hill Dr
- 2108 Cranbrook Dr
- 2152 Gregory Ave
- 2426 Kirk Rd
- 3206 Hermosa Dr
- 2922 Eldora Dr
- 2992 Eldora Dr
- 2970 Meadow Ln
- 2435 Canfield Rd
- 2505 Vollmer Dr
- 1234 Bears Den Rd
- 2002 Canfield Rd
- 3911 Nottingham Ave
- 2981 Louis Rita Ct
- 3886 Ascot Ct
