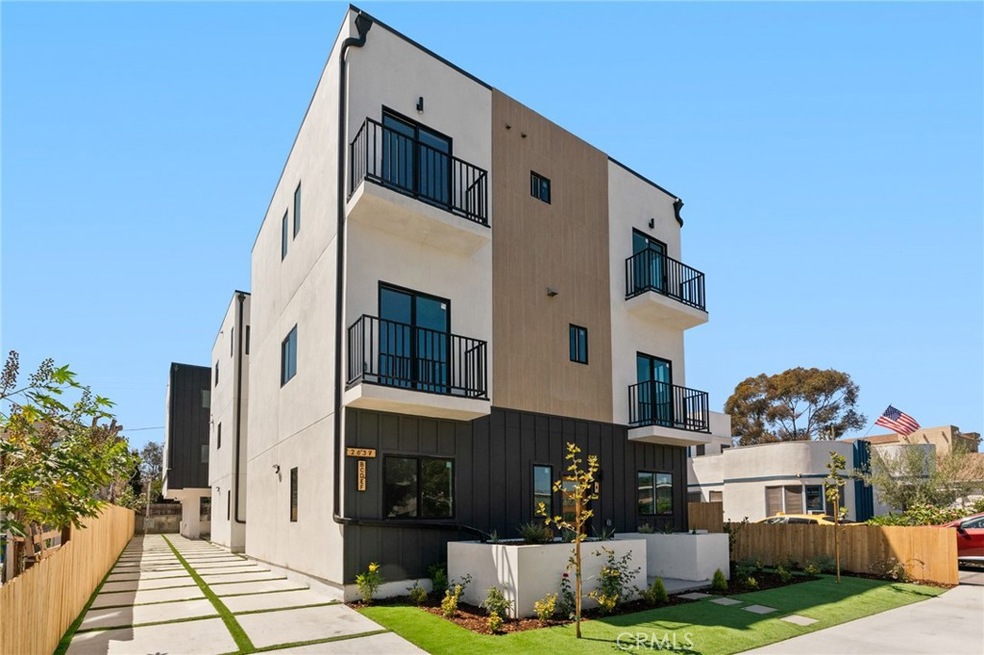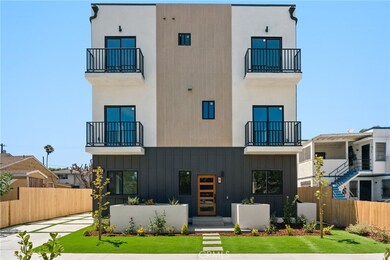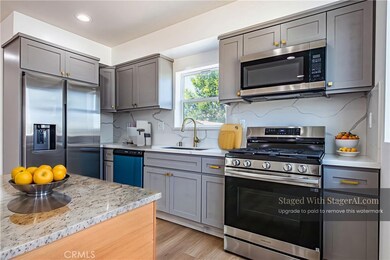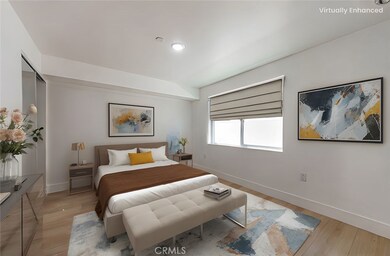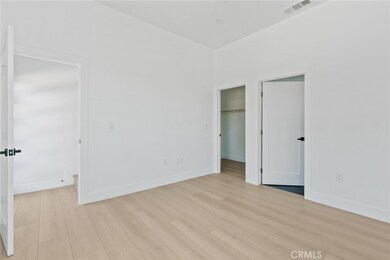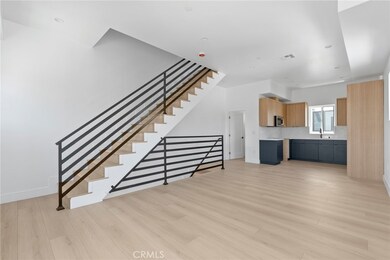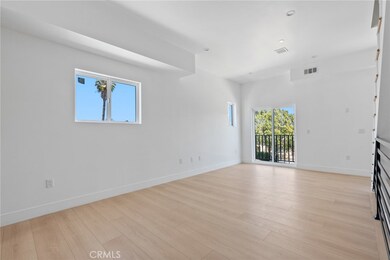2637 S Garth Ave Unit A Los Angeles, CA 90034
Mid-City NeighborhoodHighlights
- No HOA
- Laundry Room
- Dogs and Cats Allowed
- Neighborhood Views
- Central Air
About This Home
NOW OFFERING 6 WEEKS FREE! We're also providing free parking spaces, up to 2 per unit. A beautifully designed 3-bedroom, 3.5-bath front unit that combines function with style. Enjoy an open-concept living space with soaring ceilings, sleek modern finishes, and oversized windows that flood the home with natural light. The kitchen features custom two-tone cabinetry, quartz countertops, stainless steel appliances, and a stylish black faucet. Each bedroom includes its own en-suite bathroom for privacy and comfort. A dedicated powder room, in-unit laundry, and central AC complete the space. Prime Westside location near Culver City, shops, and transit. to Now offering 1 month free! We're also providing free parking spaces, up to 2 per unit. A beautifully designed 3-bedroom, 3.5-bath front unit that combines function with style. Enjoy an open-concept living space with soaring ceilings, sleek modern finishes, and oversized windows that flood the home with natural light. The kitchen features custom two-tone cabinetry, quartz countertops, stainless steel appliances, and a stylish black faucet. Each bedroom includes its own en-suite bathroom for privacy and comfort. A dedicated powder room, in-unit laundry, and central AC complete the space. Prime Westside location near Culver City, shops, and transit. BASE RENT $4,895
Listing Agent
Myunits.com Inc. Brokerage Phone: 818-208-1542 License #02065013 Listed on: 08/03/2025
Townhouse Details
Home Type
- Townhome
Est. Annual Taxes
- $15,068
Year Built
- Built in 2025
Interior Spaces
- 1,285 Sq Ft Home
- 2-Story Property
- Neighborhood Views
Bedrooms and Bathrooms
- 3 Bedrooms | 2 Main Level Bedrooms
Laundry
- Laundry Room
- Dryer
- Washer
Utilities
- Central Air
- Conventional Septic
Additional Features
- Two or More Common Walls
- Urban Location
Listing and Financial Details
- Security Deposit $4,895
- 12-Month Minimum Lease Term
- Available 8/12/25
- Assessor Parcel Number 5065009013
Community Details
Overview
- No Home Owners Association
- 6 Units
Pet Policy
- Dogs and Cats Allowed
Map
Source: California Regional Multiple Listing Service (CRMLS)
MLS Number: BB25174497
APN: 5065-009-013
- 2637 S Garth Ave
- 8639 Hervey St
- 2624 S Garth Ave
- 2614 S Garth Ave
- 2630 S Halm Ave
- 8741 Cattaraugus Ave Unit 2
- 2431 S Holt Ave
- 3107 S Dakota Dr
- 8512 Hargis St
- 3252 Cattaraugus Ave
- 2807 S Bedford St
- 0 Alley Off La Cienega Blvd Unit 25544139
- 3257 Cattaraugus Ave
- 6061 Comey Ave
- 6018 Comey Ave
- 3050 Reid Ave
- 8954 Kramerwood Place
- 8953 W 24th St
- 2847 S Robertson Blvd
- 2502 S Robertson Blvd
- 8631 Olin St Unit 2
- 8626 Olin St Unit 8626
- 8650 Olin St
- 8624 Olin St Unit 8624
- 2614 Chariton St Unit 2616
- 8524 Beverlywood St Unit 2
- 8524 Beverlywood St Unit 8524 1/2
- 8749 Cattaraugus Ave Unit Main House - The Casa
- 2314 S Corning St Unit 9
- 2615 Cullen St
- 8666 Cadillac Ave
- 8662 Cadillac Ave
- 8664 Cadillac Ave
- 8610 Cadillac Ave Unit 8608
- 6069 Comey Ave Unit 6069
- 8808 Cattaraugus Ave Unit 8808
- 2057 1/2 S Garth Ave
- 2055 1/2 S Garth Ave
- 2034 S Garth Ave
- 2034 S Garth Ave Unit 3
