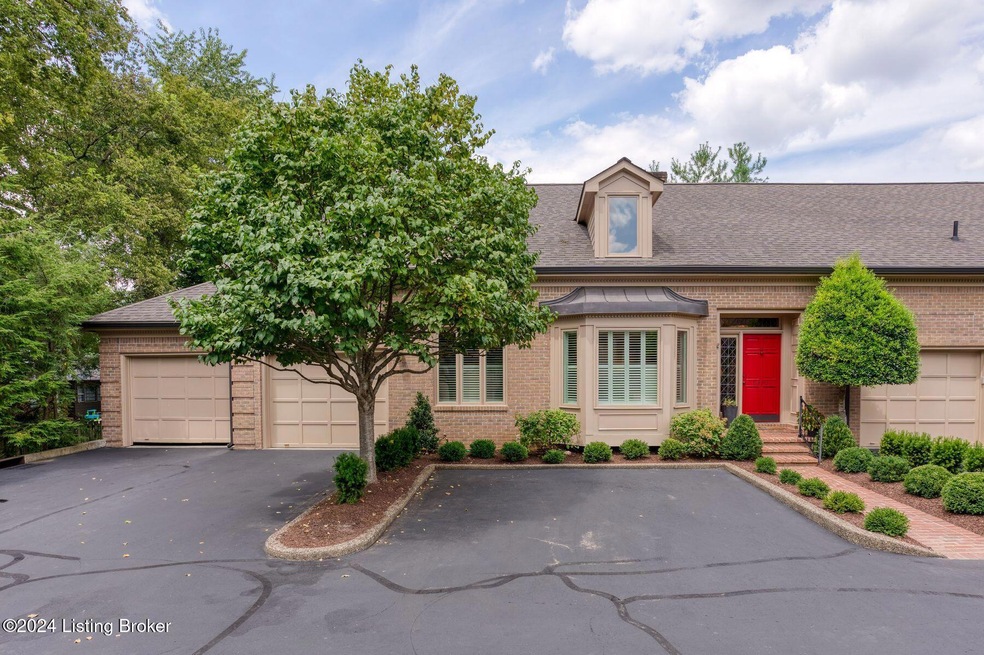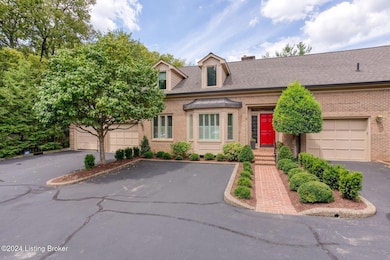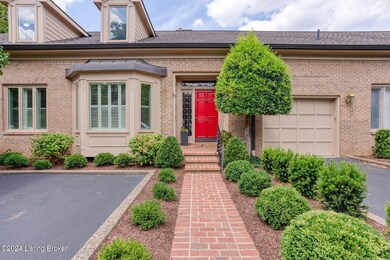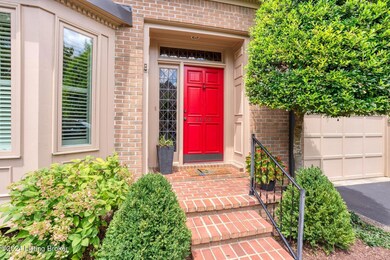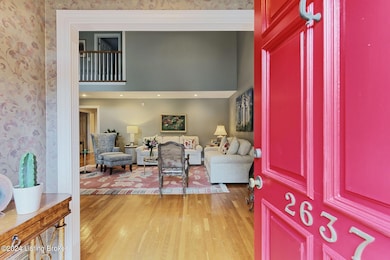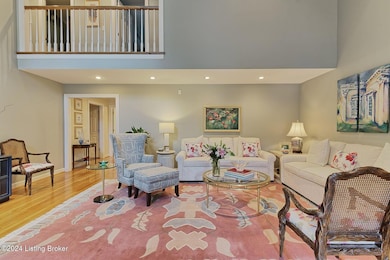
2637 Seminary Dr Unit 19 Louisville, KY 40241
North Central Jefferson County NeighborhoodHighlights
- 1 Fireplace
- 2 Car Attached Garage
- Forced Air Heating and Cooling System
- Norton Elementary School Rated A-
- Patio
- Property is Fully Fenced
About This Home
As of December 2024Nestled privately in the back of the desirable Woodmere neighborhood filled with classic townhomes, this end-unit with an attached 2-car garage is move-in ready! A welcoming entry hall opens to the fabulous great room with soaring ceilings, hardwood floors, a spacious living room, and a charming dining area with bay window. The chef's kitchen has been updated with custom cabinetry, caesarstone countertops, and stainless steel appliances. The beautiful family room includes built-in bookcases, a gas fireplace, and french doors to the rear patio and yard. A private retreat, the first-floor primary suite boasts a gorgeous, fully remodeled bathroom with dual sinks, a large shower with seamless glass door, and a walk-in closet. A powder room and laundry area complete this level, one you'll never need to leave! Upstairs, you'll find three additional bedrooms, each ample in size, as well as a renovated bathroom. On the way to each floor, the well-designed landings feature additional closet space. The unfinished basement provides wonderful storage and can easily be finished for more living area. One of the most coveted highlights of this unit is the fully-fenced, private backyard with a patio, as well as a deck for grilling. Entertaining al fresco has never been easier! Experience maintenance-free, one-story living in this stunning townhome in Woodmere!
Last Agent to Sell the Property
Lenihan Sotheby's International Realty Listed on: 08/20/2024
Last Buyer's Agent
BERKSHIRE HATHAWAY HomeServices, Parks & Weisberg Realtors License #264934

Townhouse Details
Home Type
- Townhome
Est. Annual Taxes
- $4,410
Year Built
- Built in 1995
Lot Details
- Property is Fully Fenced
- Wood Fence
Parking
- 2 Car Attached Garage
- Side or Rear Entrance to Parking
Home Design
- Poured Concrete
- Shingle Roof
Interior Spaces
- 2-Story Property
- 1 Fireplace
- Basement
Bedrooms and Bathrooms
- 4 Bedrooms
Outdoor Features
- Patio
Utilities
- Forced Air Heating and Cooling System
- Heating System Uses Natural Gas
Community Details
- Property has a Home Owners Association
- Woodmere Subdivision
Listing and Financial Details
- Legal Lot and Block 0019 / 2705
- Assessor Parcel Number 270500190000
- Seller Concessions Not Offered
Ownership History
Purchase Details
Home Financials for this Owner
Home Financials are based on the most recent Mortgage that was taken out on this home.Purchase Details
Home Financials for this Owner
Home Financials are based on the most recent Mortgage that was taken out on this home.Purchase Details
Similar Homes in the area
Home Values in the Area
Average Home Value in this Area
Purchase History
| Date | Type | Sale Price | Title Company |
|---|---|---|---|
| Warranty Deed | $598,000 | None Listed On Document | |
| Deed | $417,000 | None Available | |
| Deed | $430,000 | None Available |
Mortgage History
| Date | Status | Loan Amount | Loan Type |
|---|---|---|---|
| Open | $538,200 | New Conventional | |
| Previous Owner | $290,000 | New Conventional | |
| Previous Owner | $297,700 | New Conventional | |
| Previous Owner | $312,750 | New Conventional |
Property History
| Date | Event | Price | Change | Sq Ft Price |
|---|---|---|---|---|
| 12/19/2024 12/19/24 | Sold | $598,000 | 0.0% | $182 / Sq Ft |
| 11/22/2024 11/22/24 | Pending | -- | -- | -- |
| 09/10/2024 09/10/24 | Price Changed | $598,000 | -5.8% | $182 / Sq Ft |
| 08/20/2024 08/20/24 | For Sale | $635,000 | -- | $193 / Sq Ft |
Tax History Compared to Growth
Tax History
| Year | Tax Paid | Tax Assessment Tax Assessment Total Assessment is a certain percentage of the fair market value that is determined by local assessors to be the total taxable value of land and additions on the property. | Land | Improvement |
|---|---|---|---|---|
| 2024 | $4,410 | $441,860 | $0 | $441,860 |
| 2023 | $4,540 | $441,860 | $0 | $441,860 |
| 2022 | $4,624 | $454,210 | $0 | $454,210 |
| 2021 | $5,151 | $454,210 | $0 | $454,210 |
| 2020 | $4,801 | $454,210 | $0 | $454,210 |
| 2019 | $4,704 | $454,210 | $0 | $454,210 |
| 2018 | $4,668 | $454,210 | $0 | $454,210 |
| 2017 | $4,372 | $454,210 | $0 | $454,210 |
| 2013 | $4,170 | $417,000 | $0 | $417,000 |
Agents Affiliated with this Home
-
Logan Ormerod
L
Seller's Agent in 2024
Logan Ormerod
Lenihan Sotheby's International Realty
(502) 899-2129
12 in this area
183 Total Sales
-
Michael Reetz
M
Buyer's Agent in 2024
Michael Reetz
BERKSHIRE HATHAWAY HomeServices, Parks & Weisberg Realtors
(310) 927-6347
4 in this area
34 Total Sales
Map
Source: Metro Search (Greater Louisville Association of REALTORS®)
MLS Number: 1668447
APN: 270500190000
- 5100 Us Highway 42 Unit 226
- 5100 Us Highway 42 Unit 241
- 5100 Us 42 Unit 434
- 5100 Us Highway 42 Unit 922
- 5100 U S 42 Unit 1133
- 6600 Seminary Woods Place Unit P1
- 6600 Seminary Woods Place Unit 501
- 2711 Alia Cir
- 2400 Hayward Rd
- 2428 Chattesworth Ln
- 2224 Wynnewood Cir
- 7314 Maria Ave
- 2401 Glenview Ave
- 2303 Tavener Dr
- 2402 Northfield Ct
- 6110 Rodes Dr
- 3005 Lightheart Rd
- 7408 Lanfair Dr
- 5909 Burlington Ave
- 3005 Shallcross Way
