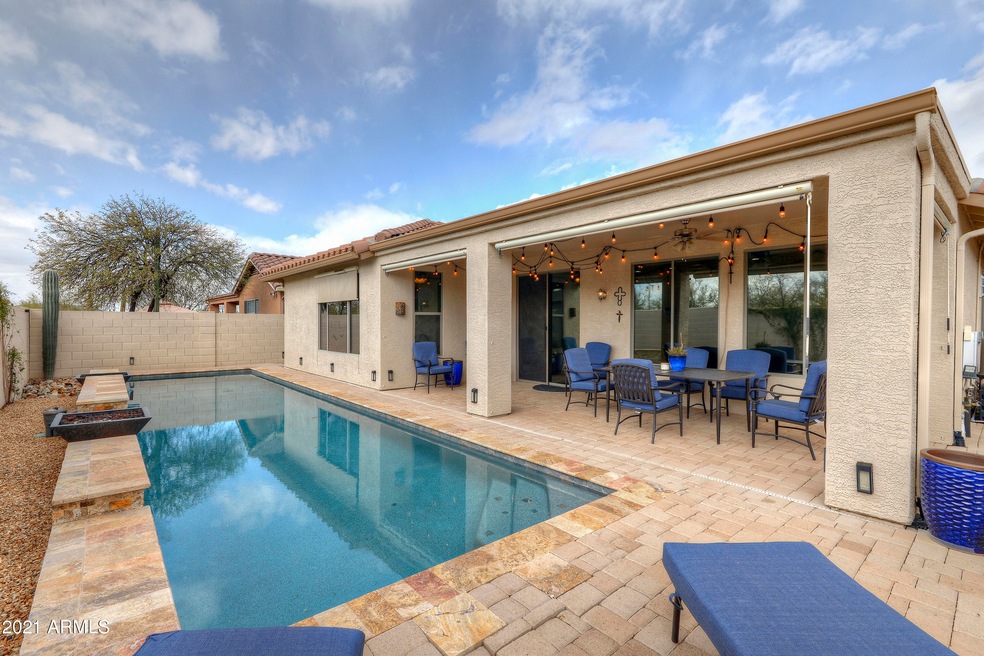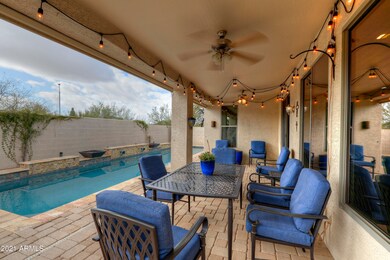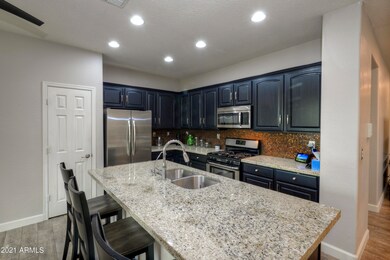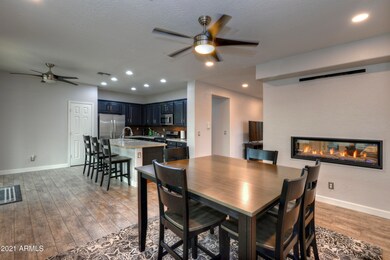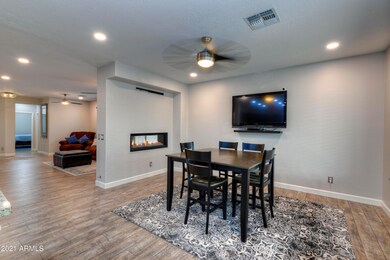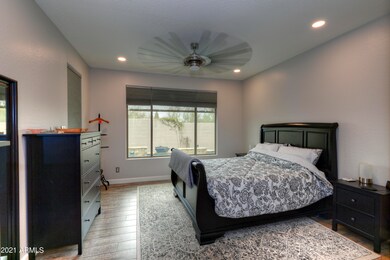
2637 W Coyote Creek Ct Phoenix, AZ 85086
Estimated Value: $576,000 - $634,000
Highlights
- Fitness Center
- Private Pool
- Clubhouse
- Diamond Canyon Elementary School Rated A-
- Solar Power System
- 1 Fireplace
About This Home
As of May 2021Stunning single level home in Parkside with a resort style back yard and 3 full size garage bays. The interior has been remodeled throughout with upgraded flooring, recessed lighting, 3 gorgeous bathrooms with granite counters, tile shower surrounds in all three bathrooms and tile back splash. The kitchen and living areas having a very open feel perfect for entertaining and feature a newly added see through gas fireplace, kitchen island with granite counters, refinished kitchen cabinetry, complimenting back splash, and stainless steel appliances. The back yard is extremely private with only one neighbor, full length pool with a cascading water feature and two gas firepits, paver decking, gas firepit for relaxing and covered patio. This home must be seen to be appreciated.
Home Details
Home Type
- Single Family
Est. Annual Taxes
- $2,738
Year Built
- Built in 2003
Lot Details
- 6,678 Sq Ft Lot
- Block Wall Fence
- Private Yard
HOA Fees
- $85 Monthly HOA Fees
Parking
- 2 Open Parking Spaces
- 3 Car Garage
Home Design
- Wood Frame Construction
- Tile Roof
- Stucco
Interior Spaces
- 2,120 Sq Ft Home
- 1-Story Property
- 1 Fireplace
- Double Pane Windows
- Laminate Flooring
Kitchen
- Built-In Microwave
- Kitchen Island
- Granite Countertops
Bedrooms and Bathrooms
- 4 Bedrooms
- 3 Bathrooms
- Dual Vanity Sinks in Primary Bathroom
- Bathtub With Separate Shower Stall
Eco-Friendly Details
- Solar Power System
Outdoor Features
- Private Pool
- Covered patio or porch
- Fire Pit
Schools
- Diamond Canyon Elementary
- Boulder Creek High School
Utilities
- Central Air
- Heating System Uses Natural Gas
Listing and Financial Details
- Tax Lot 60
- Assessor Parcel Number 203-40-653
Community Details
Overview
- Association fees include ground maintenance
- Aam Association, Phone Number (602) 957-9191
- Anthem Unit 45 Subdivision
Amenities
- Clubhouse
- Recreation Room
Recreation
- Tennis Courts
- Community Playground
- Fitness Center
- Community Pool
- Community Spa
- Bike Trail
Ownership History
Purchase Details
Home Financials for this Owner
Home Financials are based on the most recent Mortgage that was taken out on this home.Purchase Details
Home Financials for this Owner
Home Financials are based on the most recent Mortgage that was taken out on this home.Purchase Details
Home Financials for this Owner
Home Financials are based on the most recent Mortgage that was taken out on this home.Purchase Details
Home Financials for this Owner
Home Financials are based on the most recent Mortgage that was taken out on this home.Purchase Details
Home Financials for this Owner
Home Financials are based on the most recent Mortgage that was taken out on this home.Purchase Details
Home Financials for this Owner
Home Financials are based on the most recent Mortgage that was taken out on this home.Similar Homes in the area
Home Values in the Area
Average Home Value in this Area
Purchase History
| Date | Buyer | Sale Price | Title Company |
|---|---|---|---|
| Whittier Jason L | $505,000 | First Arizona Title Agency | |
| Jones Denise M | $339,000 | First American Title Insuran | |
| Corbin Karen A | $260,000 | American Title Svc Agency Ll | |
| Edward Martin Llc | $220,000 | Lawyers Title Of Arizona Inc | |
| Hazine Maher M | $248,000 | The Talon Group Hayden Park | |
| Paluscio Adrienne M | -- | Sun Title Agency Co | |
| Paluscio Adrienne M | $222,680 | Sun Title Agency Co | |
| Del Webbs Coventry Homes Inc | -- | Sun Title Agency Co |
Mortgage History
| Date | Status | Borrower | Loan Amount |
|---|---|---|---|
| Open | Whittier Jason L | $404,000 | |
| Previous Owner | Jones Denise M | $310,000 | |
| Previous Owner | Jones Denise M | $322,050 | |
| Previous Owner | Corbin Karen A | $208,000 | |
| Previous Owner | Hazine Maher M | $315,000 | |
| Previous Owner | Hazine Maher M | $246,000 | |
| Previous Owner | Del Webbs Coventry Homes Inc | $178,100 |
Property History
| Date | Event | Price | Change | Sq Ft Price |
|---|---|---|---|---|
| 05/06/2021 05/06/21 | Sold | $505,000 | +6.3% | $238 / Sq Ft |
| 03/19/2021 03/19/21 | For Sale | $475,000 | +40.1% | $224 / Sq Ft |
| 10/10/2017 10/10/17 | Sold | $339,000 | 0.0% | $160 / Sq Ft |
| 08/03/2017 08/03/17 | For Sale | $339,000 | +30.4% | $160 / Sq Ft |
| 12/30/2014 12/30/14 | Sold | $260,000 | 0.0% | $123 / Sq Ft |
| 11/24/2014 11/24/14 | Pending | -- | -- | -- |
| 11/19/2014 11/19/14 | For Sale | $259,900 | +18.1% | $123 / Sq Ft |
| 10/30/2014 10/30/14 | Sold | $220,000 | -13.7% | $103 / Sq Ft |
| 04/21/2014 04/21/14 | Price Changed | $255,000 | -1.9% | $120 / Sq Ft |
| 04/17/2014 04/17/14 | Price Changed | $259,900 | -1.9% | $122 / Sq Ft |
| 03/25/2014 03/25/14 | For Sale | $265,000 | -- | $124 / Sq Ft |
Tax History Compared to Growth
Tax History
| Year | Tax Paid | Tax Assessment Tax Assessment Total Assessment is a certain percentage of the fair market value that is determined by local assessors to be the total taxable value of land and additions on the property. | Land | Improvement |
|---|---|---|---|---|
| 2025 | $3,024 | $28,164 | -- | -- |
| 2024 | $2,844 | $26,823 | -- | -- |
| 2023 | $2,844 | $42,010 | $8,400 | $33,610 |
| 2022 | $2,718 | $29,650 | $5,930 | $23,720 |
| 2021 | $2,800 | $27,770 | $5,550 | $22,220 |
| 2020 | $2,738 | $25,780 | $5,150 | $20,630 |
| 2019 | $2,686 | $24,310 | $4,860 | $19,450 |
| 2018 | $2,601 | $23,610 | $4,720 | $18,890 |
| 2017 | $2,550 | $22,780 | $4,550 | $18,230 |
| 2016 | $2,187 | $21,210 | $4,240 | $16,970 |
| 2015 | $2,122 | $21,000 | $4,200 | $16,800 |
Agents Affiliated with this Home
-
Robert Green
R
Seller's Agent in 2021
Robert Green
HomeSmart
(602) 403-9917
5 in this area
55 Total Sales
-
Annette Holmes

Buyer's Agent in 2021
Annette Holmes
SERHANT.
(602) 625-5519
2 in this area
163 Total Sales
-
Jill Tetsell

Seller's Agent in 2017
Jill Tetsell
Realty Executives
(480) 203-9066
73 in this area
93 Total Sales
-
Dick Tetsell

Seller Co-Listing Agent in 2017
Dick Tetsell
Realty Executives
(480) 227-6578
70 in this area
85 Total Sales
-
J
Seller's Agent in 2014
J. Calapp
Logix Properties
-
C
Seller's Agent in 2014
Chadwick Devries
Rowe & DeVries Real Estate Services, LLC
Map
Source: Arizona Regional Multiple Listing Service (ARMLS)
MLS Number: 6209544
APN: 203-40-653
- 2586 W Shackleton Dr
- 2625 W Desert Hills Dr
- 2526 W Shackleton Dr
- 2528 W Coyote Creek Dr Unit 45
- 2534 W Fernwood Dr
- 2724 W Fernwood Dr
- 2658 W Patagonia Way
- 2456 W Clearview Trail Unit 47
- 39125 N 25th Ave
- 2926 W Tanya Trail
- 40308 N High Noon Way
- 39302 N 30th Dr
- 39220 N 30th Dr
- 2503 W Kit Carson Trail
- 2233 W Clearview Trail Unit 49
- 2927 W Owens Way
- 40325 N Graham Way Unit 25
- 2342 W Owens Ct Unit 35
- 40123 N Majesty Trail
- 40446 N High Noon Way Unit 25
- 2637 W Coyote Creek Ct
- 2643 W Coyote Creek Ct
- 39517 N Iron Horse Way Unit 45
- 39523 N Iron Horse Way Unit 45
- 2638 W Coyote Creek Ct
- 39511 N Iron Horse Way
- 2632 W Coyote Creek Dr Unit 45
- 2644 W Coyote Creek Ct
- 2626 W Coyote Creek Dr Unit 45
- 39505 N Iron Horse Way
- 2650 W Coyote Creek Ct
- 2620 W Coyote Creek Dr
- 2656 W Coyote Creek Ct
- 2587 W Shackleton Dr Unit 45
- 2614 W Coyote Creek Dr Unit 45
- 2569 W Shackleton Dr Unit 45
- 2608 W Coyote Creek Dr
- 2602 W Coyote Creek Dr Unit 45
- 2563 W Shackleton Dr
- 2578 W Shackleton Dr
