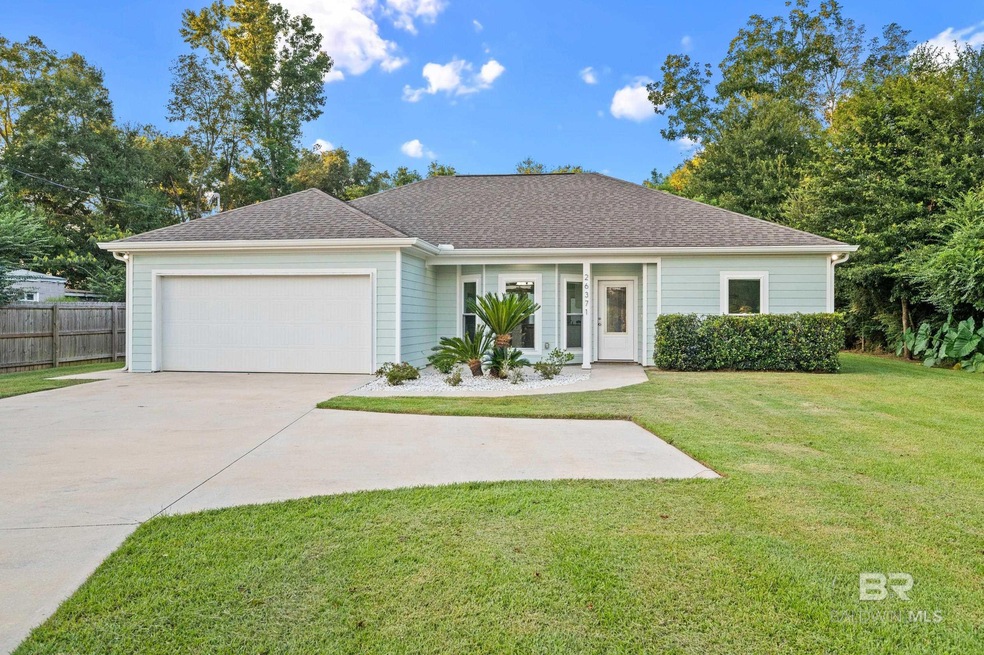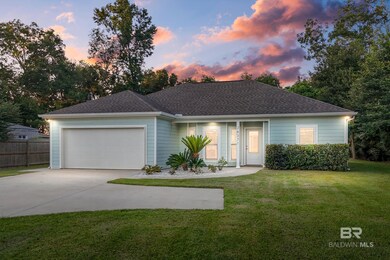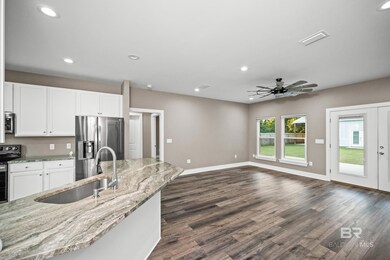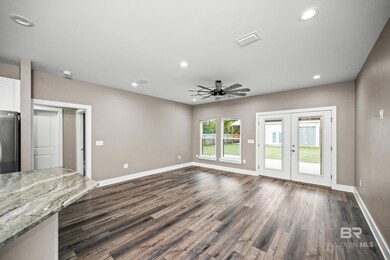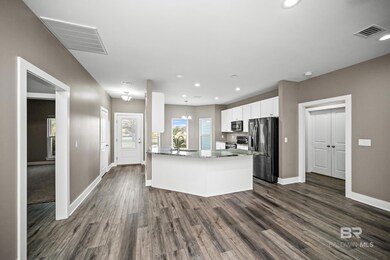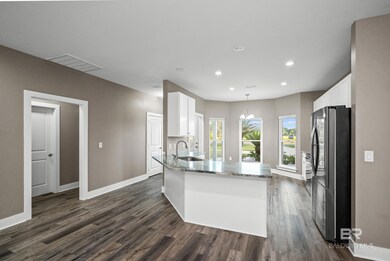
26371 Us Highway 98 Elberta, AL 36530
Highlights
- RV Access or Parking
- Craftsman Architecture
- Covered patio or porch
- Elberta Elementary School Rated A-
- No HOA
- Walk-In Closet
About This Home
As of October 2024THE TOTAL PACKAGE! Don't miss the opportunity to snag this beautiful Gold Fortified home in the quaint community of Elberta, Alabama with a partially conditioned 30x52 barn/workshop. Conveniently located for an easy commute to any part of thriving Baldwin County, this 3 bedroom, 2 bath home featuring 1,492 sf of gorgeous aesthetics including granite countertops throughout, LVP in the common areas, bay window in kitchen and farmhouse fan in living area and traditional ceiling fans in all bedrooms. The front yard features the well, concrete drive with turn-around and landscaping. The back yard is simply an oasis with an additional concrete slab poured with roof overhang, the perfect spot to enjoy any time of day and even features a prewired plug for a hot tub. Yard is currently partially fenced but may be easily fenced on all four sides. The workshop/barn has a mini split system on one side, along with spray foam insulation maintaining it as a conditioned space, with initial plumbing stub-outs for future bathroom, as well as countertops to serve as a work area and cabinets for storage. The unconditioned side allows plenty of space for lawn equipment, boat, side-by-side or hobby vehicles. The home is wired for a generator and has a whole house surge protector, along with three 30 amp and one 50 amp hookup. Gutters are also an added extra! This home truly has it all! Buyer to verify all information during due diligence.
Last Agent to Sell the Property
Scout South Properties Brokerage Email: cody@scoutsouth.com Listed on: 08/26/2024
Home Details
Home Type
- Single Family
Est. Annual Taxes
- $992
Year Built
- Built in 2020
Lot Details
- 0.42 Acre Lot
- Lot Dimensions are 83' x 219'
Home Design
- Craftsman Architecture
- Slab Foundation
- Dimensional Roof
- Concrete Fiber Board Siding
Interior Spaces
- 1,492 Sq Ft Home
- 1-Story Property
- Ceiling Fan
- Termite Clearance
Kitchen
- Electric Range
- Microwave
- Dishwasher
Flooring
- Carpet
- Tile
- Vinyl
Bedrooms and Bathrooms
- 3 Bedrooms
- Walk-In Closet
- 2 Full Bathrooms
- Dual Vanity Sinks in Primary Bathroom
- Primary Bathroom includes a Walk-In Shower
Parking
- Garage
- Automatic Garage Door Opener
- RV Access or Parking
Outdoor Features
- Covered patio or porch
- Outdoor Storage
Schools
- Elberta Elementary School
- Elberta Middle School
- Elberta High School
Utilities
- Central Heating and Cooling System
- Well
- Grinder Pump
- Internet Available
Community Details
- No Home Owners Association
Listing and Financial Details
- Assessor Parcel Number 5305210000018.000
Ownership History
Purchase Details
Home Financials for this Owner
Home Financials are based on the most recent Mortgage that was taken out on this home.Purchase Details
Home Financials for this Owner
Home Financials are based on the most recent Mortgage that was taken out on this home.Purchase Details
Purchase Details
Similar Homes in Elberta, AL
Home Values in the Area
Average Home Value in this Area
Purchase History
| Date | Type | Sale Price | Title Company |
|---|---|---|---|
| Warranty Deed | $500 | Professional Land Title | |
| Warranty Deed | -- | Professional Land Title Inc | |
| Warranty Deed | $15,000 | Mbt | |
| Foreclosure Deed | $72,702 | None Available |
Mortgage History
| Date | Status | Loan Amount | Loan Type |
|---|---|---|---|
| Previous Owner | $111,000 | New Conventional |
Property History
| Date | Event | Price | Change | Sq Ft Price |
|---|---|---|---|---|
| 10/07/2024 10/07/24 | Sold | $366,000 | -2.6% | $245 / Sq Ft |
| 08/26/2024 08/26/24 | For Sale | $375,900 | -- | $252 / Sq Ft |
Tax History Compared to Growth
Tax History
| Year | Tax Paid | Tax Assessment Tax Assessment Total Assessment is a certain percentage of the fair market value that is determined by local assessors to be the total taxable value of land and additions on the property. | Land | Improvement |
|---|---|---|---|---|
| 2024 | $953 | $30,240 | $3,420 | $26,820 |
| 2023 | $992 | $31,420 | $2,880 | $28,540 |
| 2022 | $620 | $20,140 | $0 | $0 |
| 2021 | $1,117 | $16,800 | $0 | $0 |
| 2020 | $176 | $5,340 | $0 | $0 |
| 2019 | $128 | $3,880 | $0 | $0 |
| 2018 | $102 | $3,080 | $0 | $0 |
| 2017 | $84 | $2,540 | $0 | $0 |
| 2016 | $84 | $2,540 | $0 | $0 |
| 2015 | -- | $2,360 | $0 | $0 |
| 2014 | -- | $2,360 | $0 | $0 |
| 2013 | -- | $2,360 | $0 | $0 |
Agents Affiliated with this Home
-
Cody McCurley-Maley

Seller's Agent in 2024
Cody McCurley-Maley
Scout South Properties
(251) 752-6334
8 in this area
228 Total Sales
-
David Erwin

Buyer's Agent in 2024
David Erwin
Emerald Coast Realty
(850) 438-4591
3 in this area
133 Total Sales
Map
Source: Baldwin REALTORS®
MLS Number: 367027
APN: 53-05-21-0-000-018.000
- 0 Us Highway 98 Unit 375601
- 13530 County Road 87
- 25636 Us Highway 98
- 12200 County Road 87
- 26652 Us Highway 98
- 25258 Streetate St
- 0 Breman Rd Unit 378730
- 0 Breman Rd Unit 374199
- 25125 Olive St
- 25121 State St
- 0 Strasbourg Ln Unit 4-B 376952
- 0 Strasbourg Ln Unit 4-A 376950
- 0 Strasbourg Ln Unit 3-B 376949
- 0 Strasbourg Ln Unit 2-B 376945
- 0 Strasbourg Ln Unit 1-A 376944
- 0 Strasbourg Ln Unit 3-A 376947
- 14159 County Road 83
- 0 Pine St Unit 24-33 377906
- 28192 Hallow Trail
- 13860 County Road 83
