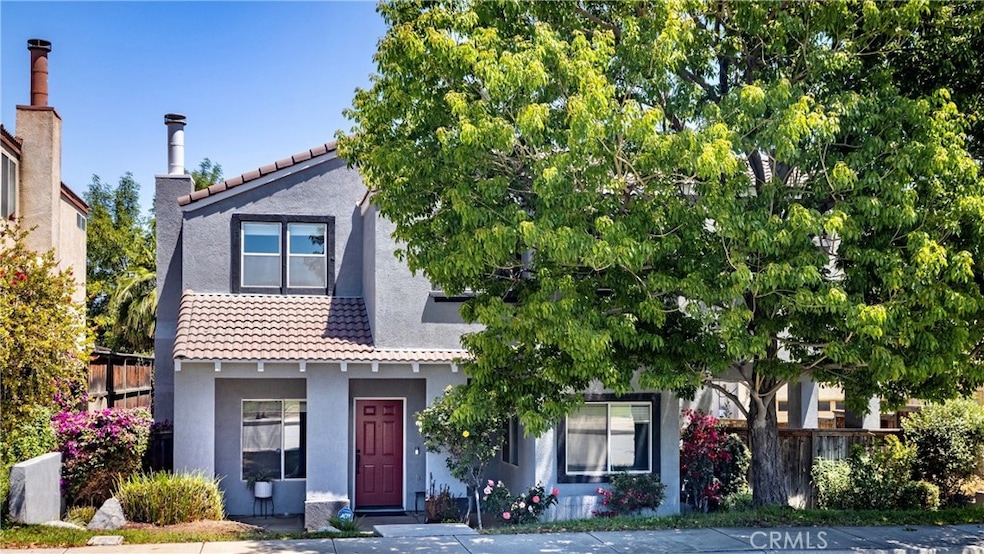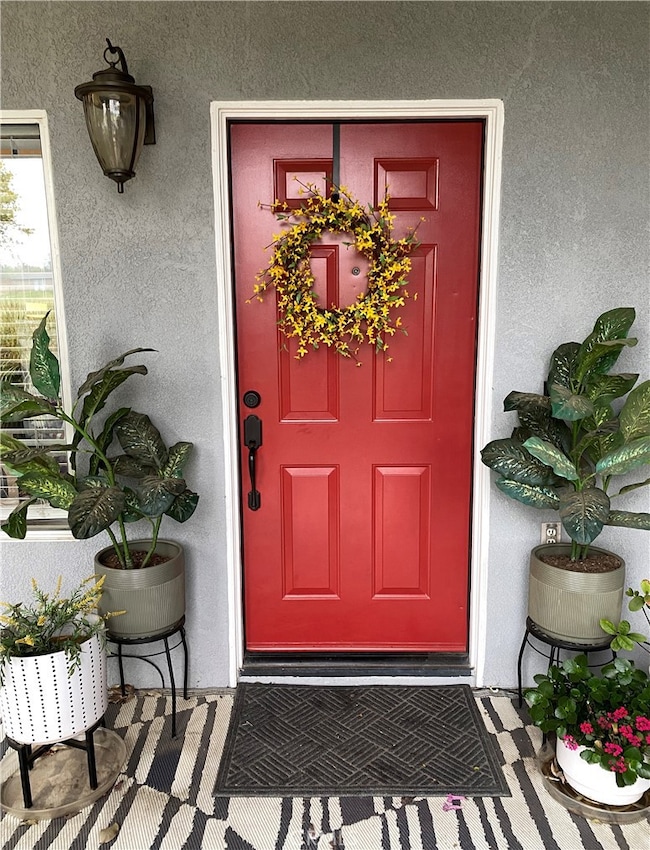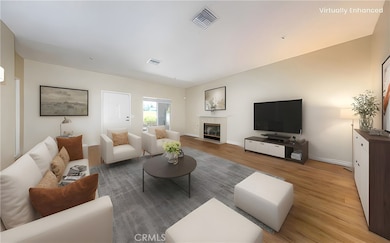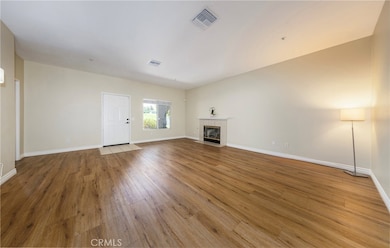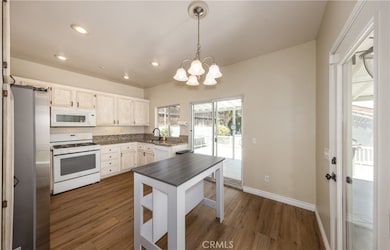
26376 Lawton Ave Loma Linda, CA 92354
Estimated payment $4,049/month
Highlights
- Contemporary Architecture
- Main Floor Bedroom
- Granite Countertops
- Bryn Mawr Elementary School Rated A-
- Park or Greenbelt View
- Lawn
About This Home
Welcome to this beautifully maintained home, located in one of the world’s famous Blue Zones! Property is situated in a prime family neighborhood, across from Leonard Bailey Park and just minutes from Loma Linda University, Loma Linda Medical Center, VA Hospital, and top rated medical facilities. This turnkey and spacious property boasts 4 bedrooms, 3 bathrooms, a main-floor bedroom, a neutral color palette, plenty of natural lighting, ceiling fans throughout, newer HVAC, and extensive closest space. The family room is large with a cozy fireplace and the adjoining kitchen features granite countertops, light cabinetry, tons of windows, and plenty of counter space. The upstairs primary bedroom is gigantic and the upstairs laundry is in such a convenient location. Jack and Jill bathroom between bedroom 2 and 3. The private back yard and patio are great for relaxing and for hosting all your social events with its built in outdoor kitchen with BBQ, sink, and refrigerator. Detached 2 car garage with built in storage racks. Potential to convert garage to ADU. ADU could have its own private street, access, and yard! Click on the 360 logo above for 3D video of property!
Listing Agent
UNIVERSITY REALTY INC. Brokerage Phone: 951-204-1619 License #02114496 Listed on: 06/04/2025
Home Details
Home Type
- Single Family
Est. Annual Taxes
- $7,039
Year Built
- Built in 2001
Lot Details
- 5,572 Sq Ft Lot
- South Facing Home
- Lawn
Parking
- 2 Car Garage
- Parking Available
- Garage Door Opener
Home Design
- Contemporary Architecture
- Turnkey
Interior Spaces
- 1,856 Sq Ft Home
- 2-Story Property
- Ceiling Fan
- Blinds
- Family Room with Fireplace
- Storage
- Park or Greenbelt Views
Kitchen
- Gas Range
- Dishwasher
- Kitchen Island
- Granite Countertops
Bedrooms and Bathrooms
- 4 Bedrooms | 1 Main Level Bedroom
- Jack-and-Jill Bathroom
- Dual Vanity Sinks in Primary Bathroom
- Private Water Closet
- Bathtub with Shower
- Closet In Bathroom
Laundry
- Laundry Room
- Laundry on upper level
- Dryer
Outdoor Features
- Covered patio or porch
- Outdoor Grill
Utilities
- Central Heating and Cooling System
Listing and Financial Details
- Tax Lot 28
- Tax Tract Number 16089
- Assessor Parcel Number 0293451280000
- $1,250 per year additional tax assessments
- Seller Considering Concessions
Community Details
Overview
- No Home Owners Association
Recreation
- Park
Map
Home Values in the Area
Average Home Value in this Area
Tax History
| Year | Tax Paid | Tax Assessment Tax Assessment Total Assessment is a certain percentage of the fair market value that is determined by local assessors to be the total taxable value of land and additions on the property. | Land | Improvement |
|---|---|---|---|---|
| 2025 | $7,039 | $589,925 | $176,977 | $412,948 |
| 2024 | $7,039 | $578,358 | $173,507 | $404,851 |
| 2023 | $7,023 | $567,018 | $170,105 | $396,913 |
| 2022 | $6,916 | $555,900 | $166,770 | $389,130 |
| 2021 | $5,592 | $437,348 | $131,203 | $306,145 |
| 2020 | $5,505 | $432,864 | $129,858 | $303,006 |
| 2019 | $5,346 | $424,377 | $127,312 | $297,065 |
| 2018 | $5,215 | $416,056 | $124,816 | $291,240 |
| 2017 | $5,166 | $407,898 | $122,369 | $285,529 |
| 2016 | $3,237 | $243,509 | $73,053 | $170,456 |
| 2015 | $3,212 | $239,852 | $71,956 | $167,896 |
| 2014 | $3,156 | $235,153 | $70,546 | $164,607 |
Property History
| Date | Event | Price | Change | Sq Ft Price |
|---|---|---|---|---|
| 07/14/2025 07/14/25 | Pending | -- | -- | -- |
| 07/07/2025 07/07/25 | Price Changed | $625,000 | -3.8% | $337 / Sq Ft |
| 06/04/2025 06/04/25 | For Sale | $650,000 | +19.3% | $350 / Sq Ft |
| 05/11/2021 05/11/21 | Sold | $545,000 | 0.0% | $294 / Sq Ft |
| 04/10/2021 04/10/21 | Pending | -- | -- | -- |
| 04/10/2021 04/10/21 | Price Changed | $545,000 | 0.0% | $294 / Sq Ft |
| 04/09/2021 04/09/21 | Off Market | $545,000 | -- | -- |
| 04/06/2021 04/06/21 | For Sale | $495,000 | +23.8% | $267 / Sq Ft |
| 05/19/2016 05/19/16 | Sold | $399,900 | 0.0% | $215 / Sq Ft |
| 04/03/2016 04/03/16 | Pending | -- | -- | -- |
| 03/18/2016 03/18/16 | For Sale | $399,900 | -- | $215 / Sq Ft |
Purchase History
| Date | Type | Sale Price | Title Company |
|---|---|---|---|
| Grant Deed | $545,000 | Lawyers Title Company | |
| Grant Deed | $400,000 | Fidelity National Title Co | |
| Interfamily Deed Transfer | -- | Stewart Title Company | |
| Interfamily Deed Transfer | -- | Stewart Title Company | |
| Grant Deed | $225,000 | Lawyers Title | |
| Interfamily Deed Transfer | -- | First American Title Company | |
| Interfamily Deed Transfer | -- | First American Title Company | |
| Grant Deed | $440,000 | First American Title | |
| Grant Deed | $372,000 | Old Republic Title Company | |
| Grant Deed | $192,000 | First American Title Ins Co |
Mortgage History
| Date | Status | Loan Amount | Loan Type |
|---|---|---|---|
| Open | $436,000 | New Conventional | |
| Previous Owner | $77,900 | Credit Line Revolving | |
| Previous Owner | $319,920 | New Conventional | |
| Previous Owner | $226,500 | New Conventional | |
| Previous Owner | $219,296 | FHA | |
| Previous Owner | $417,900 | Negative Amortization | |
| Previous Owner | $312,000 | Unknown | |
| Previous Owner | $297,600 | New Conventional | |
| Previous Owner | $184,000 | Unknown | |
| Previous Owner | $20,000 | Stand Alone Second | |
| Previous Owner | $184,050 | No Value Available |
Similar Homes in the area
Source: California Regional Multiple Listing Service (CRMLS)
MLS Number: IG25124303
APN: 0293-451-28
- 11495 Whittier Ave
- 26339 First St
- 10943 Moro St
- 11581 Laurel Ave
- 26388 Keller Dr
- 26392 Fowler Dr
- 11219 Dumetz Ln
- 26653 Romero Rd
- 26393 Margarita Ln
- 26121 Citron St
- 11095 Break St
- 25941 Brentwood Ave
- 10995 Frink Ranch Rd
- 25961 Brookmere Ave
- 10963 Clementine Way
- 11015 Van Uffelen Dr
- 25955 Glen Summer Dr
- 10846 Pala Bells St
- 10869 Pala Bells St
- 10853 Pala Bells St
