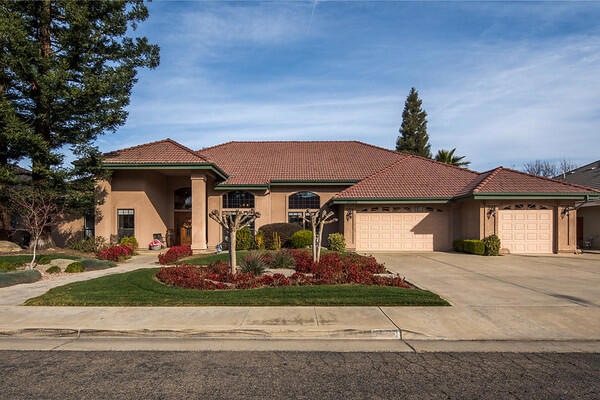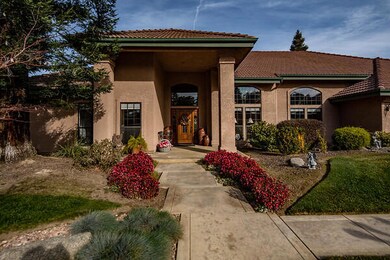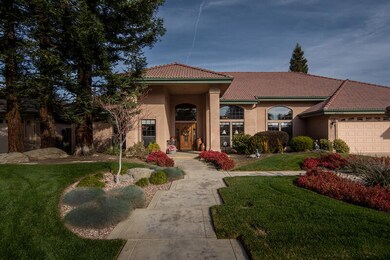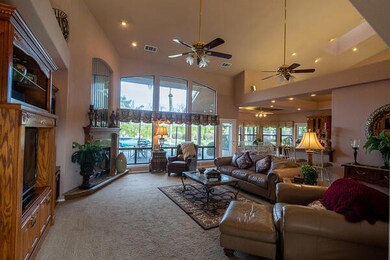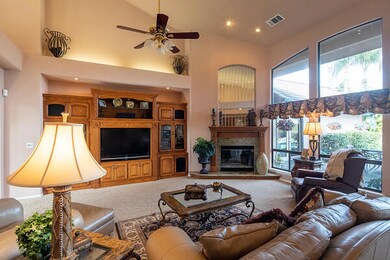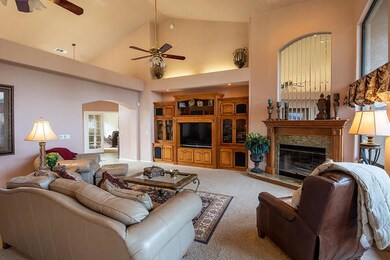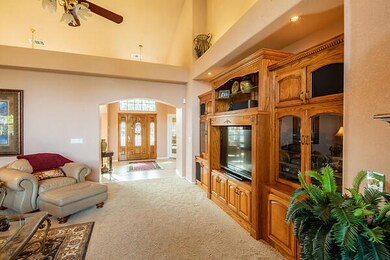
2638 E Harter Ct Visalia, CA 93292
Southeast Visalia NeighborhoodEstimated Value: $686,000
Highlights
- Private Pool
- Granite Countertops
- Double Oven
- Property is near a park
- Den
- 3 Car Attached Garage
About This Home
As of May 2022Beautiful Stonebridge gated community! Very well cared for and kept. Jetted tub in the Master, Walk in closets, Formal dining, Formal den, Large rooms, 3 car Garage, Generous amount of storage in the house and Garage and plenty of space to grow a family. Beautifully landscaped, the backyard is an entertainers dream. Large swimming pool with waterfall feature, covered patio and gazebo.
Last Buyer's Agent
Sara McHugh
Jeremy Frank Garcia Broker
Home Details
Home Type
- Single Family
Est. Annual Taxes
- $5,095
Year Built
- Built in 1993
Lot Details
- 0.31 Acre Lot
- Front and Back Yard Sprinklers
HOA Fees
- $145 Monthly HOA Fees
Parking
- 3 Car Attached Garage
- Garage Door Opener
Home Design
- Slab Foundation
- Tile Roof
- Stucco
Interior Spaces
- 3,197 Sq Ft Home
- 1-Story Property
- Ceiling Fan
- Family Room
- Living Room with Fireplace
- Dining Room
- Den
- Attic Fan
Kitchen
- Double Oven
- Electric Oven
- Built-In Range
- Dishwasher
- Granite Countertops
Flooring
- Carpet
- Ceramic Tile
Bedrooms and Bathrooms
- 4 Bedrooms
- Walk-In Closet
- 3 Full Bathrooms
Outdoor Features
- Private Pool
- Patio
Location
- Property is near a park
Utilities
- Forced Air Heating and Cooling System
- Natural Gas Connected
- Gas Water Heater
Listing and Financial Details
- Assessor Parcel Number 126420047000
Ownership History
Purchase Details
Home Financials for this Owner
Home Financials are based on the most recent Mortgage that was taken out on this home.Purchase Details
Purchase Details
Purchase Details
Home Financials for this Owner
Home Financials are based on the most recent Mortgage that was taken out on this home.Similar Homes in Visalia, CA
Home Values in the Area
Average Home Value in this Area
Purchase History
| Date | Buyer | Sale Price | Title Company |
|---|---|---|---|
| Mchugh Brandon | $645,000 | Stewart Title Of California | |
| Suta Nancy L | -- | None Available | |
| Suta George M | $360,000 | Chicago Title Co | |
| Mouw Warren J | $310,000 | Chicago Title Co |
Mortgage History
| Date | Status | Borrower | Loan Amount |
|---|---|---|---|
| Open | Mchugh Brandon | $65,000 | |
| Open | Mchugh Brandon | $515,000 | |
| Previous Owner | Mouw Warren J | $200,000 |
Property History
| Date | Event | Price | Change | Sq Ft Price |
|---|---|---|---|---|
| 05/31/2022 05/31/22 | Sold | $645,000 | -4.4% | $202 / Sq Ft |
| 04/08/2022 04/08/22 | Pending | -- | -- | -- |
| 03/31/2022 03/31/22 | For Sale | $675,000 | -- | $211 / Sq Ft |
Tax History Compared to Growth
Tax History
| Year | Tax Paid | Tax Assessment Tax Assessment Total Assessment is a certain percentage of the fair market value that is determined by local assessors to be the total taxable value of land and additions on the property. | Land | Improvement |
|---|---|---|---|---|
| 2022 | $5,095 | $491,344 | $85,302 | $406,042 |
| 2021 | $5,027 | $481,709 | $83,629 | $398,080 |
| 2020 | $5,002 | $476,769 | $82,771 | $393,998 |
| 2019 | $4,839 | $467,421 | $81,148 | $386,273 |
| 2018 | $4,734 | $458,256 | $79,557 | $378,699 |
| 2017 | $4,665 | $449,271 | $77,997 | $371,274 |
| 2016 | $4,595 | $440,462 | $76,468 | $363,994 |
| 2015 | $4,265 | $412,000 | $103,000 | $309,000 |
| 2014 | $4,265 | $407,000 | $102,000 | $305,000 |
Agents Affiliated with this Home
-
Shannon Rose

Seller's Agent in 2022
Shannon Rose
Modern Broker
(559) 936-0718
2 in this area
21 Total Sales
-
S
Buyer's Agent in 2022
Sara McHugh
Jeremy Frank Garcia Broker
Map
Source: Tulare County MLS
MLS Number: 216736
APN: 126-420-047-000
- 2511 E Harter Ct
- 2515 E Princeton Ave
- 2018 E Seeger Ave
- 3016 E Mary Ave
- 2207 S Virmargo St
- 2017 S Velie St
- 3136 E Harter Ave
- 2230 S Velie St
- 3108 E Beech Ct
- 2520 S Spruce St
- 2212 S Aubree St
- 3136 E Beech Ct
- 2540 S Spruce St
- 2207 S Crumal St
- 2208 S Crumal St
- 1845 E Laura Ave
- 1838 E Vassar Dr
- 1233 S Spruce St
- 1939 E Meadowbrook Dr
- 1828 S Hillcrest Dr
- 2638 E Harter Ct
- 2712 E Harter Ct
- 2626 E Harter Ct
- 2639 E Harter Ct
- 2728 E Harter Ct
- 2711 E Harter Ct
- 2100 S Cedar St
- 2550 E Harter Ct
- 2729 E Harter Ct
- 2742 E Harter Ct
- 2101 S Cedar St
- 2549 E Harter Ct
- 2636 E Laura Ct
- 2710 E Laura Ct
- 2624 E Laura Ct
- 2743 E Harter Ct
- 2532 E Harter Ct
- 2726 E Laura Ct
- 2806 E Harter Ct
- 2545 E Vassar Ct
