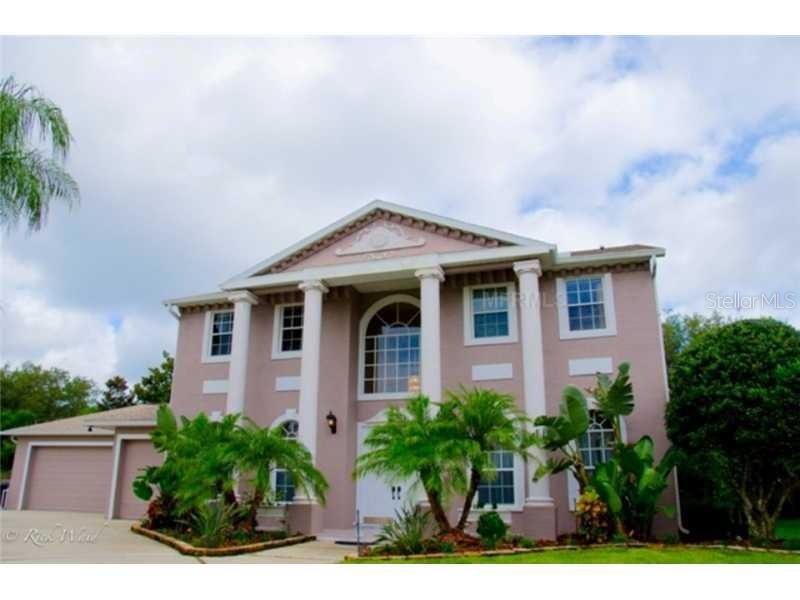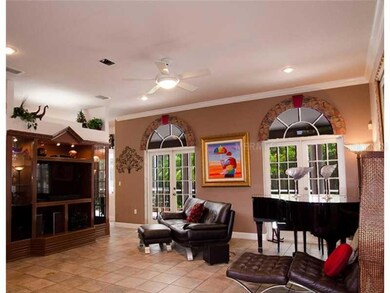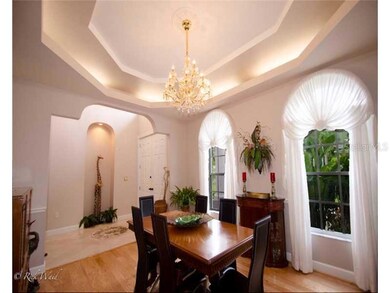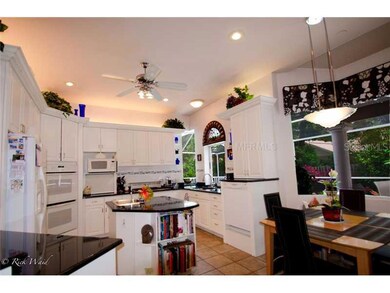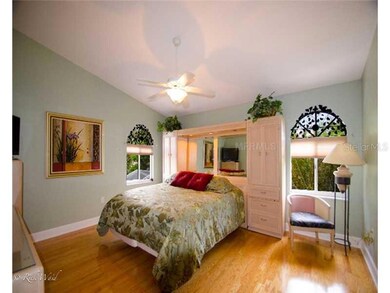
2638 Velventos Dr Clearwater, FL 33761
Countryside Northridge NeighborhoodHighlights
- Heated Indoor Pool
- Gated Community
- Wood Flooring
- Curlew Creek Elementary School Rated 10
- Fruit Trees
- Main Floor Primary Bedroom
About This Home
As of March 2025A GREAT VALUE! A beautiful traditional style home nestled in a private, gated, enclave of custom homes. Updated kitchen, beautiful formal dining room, separate living room and family room areas. Two master suites, one on the first floor with en suite bathroom and the second master suite upstairs. Large pool and spa, private back yard that backs up to preserve. Must see to appreciate. Gate code required for entry into neighborhood
Home Details
Home Type
- Single Family
Est. Annual Taxes
- $4,979
Year Built
- Built in 1996
Lot Details
- 8,640 Sq Ft Lot
- Lot Dimensions are 64.0x135.0
- Mature Landscaping
- Well Sprinkler System
- Fruit Trees
HOA Fees
- $60 Monthly HOA Fees
Parking
- 3 Car Attached Garage
- Garage Door Opener
- Open Parking
Home Design
- Bi-Level Home
- Slab Foundation
- Shingle Roof
- Block Exterior
- Stucco
Interior Spaces
- 3,480 Sq Ft Home
- Blinds
- French Doors
- Breakfast Room
- Formal Dining Room
- Inside Utility
- Fire and Smoke Detector
Kitchen
- Oven
- Range
- Dishwasher
- Disposal
Flooring
- Wood
- Carpet
- Ceramic Tile
Bedrooms and Bathrooms
- 4 Bedrooms
- Primary Bedroom on Main
- Split Bedroom Floorplan
- Walk-In Closet
Laundry
- Dryer
- Washer
Pool
- Heated Indoor Pool
- Saltwater Pool
- Spa
Outdoor Features
- Enclosed patio or porch
Utilities
- Central Heating and Cooling System
- Private Sewer
- Cable TV Available
Listing and Financial Details
- Homestead Exemption
- Tax Lot 0050
- Assessor Parcel Number 17-28-16-93837-000-0050
Community Details
Overview
- Velventos Sub Subdivision
- The community has rules related to deed restrictions
Security
- Gated Community
Ownership History
Purchase Details
Home Financials for this Owner
Home Financials are based on the most recent Mortgage that was taken out on this home.Purchase Details
Home Financials for this Owner
Home Financials are based on the most recent Mortgage that was taken out on this home.Purchase Details
Similar Homes in Clearwater, FL
Home Values in the Area
Average Home Value in this Area
Purchase History
| Date | Type | Sale Price | Title Company |
|---|---|---|---|
| Warranty Deed | $805,000 | Pappas Law & Title | |
| Warranty Deed | $435,000 | Pappas Law & Title | |
| Warranty Deed | $35,000 | -- |
Mortgage History
| Date | Status | Loan Amount | Loan Type |
|---|---|---|---|
| Open | $644,000 | New Conventional | |
| Previous Owner | $419,000 | New Conventional | |
| Previous Owner | $413,250 | New Conventional | |
| Previous Owner | $319,000 | New Conventional | |
| Previous Owner | $150,000 | Credit Line Revolving | |
| Previous Owner | $350,000 | Fannie Mae Freddie Mac | |
| Previous Owner | $125,000 | New Conventional |
Property History
| Date | Event | Price | Change | Sq Ft Price |
|---|---|---|---|---|
| 03/17/2025 03/17/25 | Sold | $805,000 | -4.1% | $231 / Sq Ft |
| 02/16/2025 02/16/25 | Pending | -- | -- | -- |
| 01/03/2025 01/03/25 | Price Changed | $839,500 | 0.0% | $241 / Sq Ft |
| 01/03/2025 01/03/25 | For Sale | $839,500 | +4.3% | $241 / Sq Ft |
| 12/31/2024 12/31/24 | Off Market | $805,000 | -- | -- |
| 11/22/2024 11/22/24 | Price Changed | $849,000 | -2.7% | $244 / Sq Ft |
| 11/01/2024 11/01/24 | Price Changed | $872,500 | -0.3% | $251 / Sq Ft |
| 10/17/2024 10/17/24 | Price Changed | $875,000 | -2.8% | $251 / Sq Ft |
| 08/28/2024 08/28/24 | Price Changed | $900,000 | -3.7% | $259 / Sq Ft |
| 07/25/2024 07/25/24 | Price Changed | $935,000 | -0.5% | $269 / Sq Ft |
| 07/03/2024 07/03/24 | Price Changed | $940,000 | -1.1% | $270 / Sq Ft |
| 06/12/2024 06/12/24 | Price Changed | $950,000 | -3.1% | $273 / Sq Ft |
| 06/06/2024 06/06/24 | Price Changed | $980,000 | -1.5% | $282 / Sq Ft |
| 05/24/2024 05/24/24 | For Sale | $995,000 | +128.7% | $286 / Sq Ft |
| 08/29/2013 08/29/13 | Sold | $435,000 | -5.2% | $125 / Sq Ft |
| 07/22/2013 07/22/13 | Pending | -- | -- | -- |
| 07/19/2013 07/19/13 | For Sale | $459,000 | -- | $132 / Sq Ft |
Tax History Compared to Growth
Tax History
| Year | Tax Paid | Tax Assessment Tax Assessment Total Assessment is a certain percentage of the fair market value that is determined by local assessors to be the total taxable value of land and additions on the property. | Land | Improvement |
|---|---|---|---|---|
| 2024 | $9,383 | $544,919 | -- | -- |
| 2023 | $9,383 | $529,048 | $0 | $0 |
| 2022 | $9,140 | $513,639 | $0 | $0 |
| 2021 | $9,276 | $498,679 | $0 | $0 |
| 2020 | $9,074 | $440,751 | $0 | $0 |
| 2019 | $8,382 | $403,814 | $65,234 | $338,580 |
| 2018 | $8,057 | $385,236 | $0 | $0 |
| 2017 | $7,587 | $371,624 | $0 | $0 |
| 2016 | $7,358 | $355,085 | $0 | $0 |
| 2015 | $7,244 | $342,141 | $0 | $0 |
| 2014 | $6,943 | $326,583 | $0 | $0 |
Agents Affiliated with this Home
-
Diane Chisholm

Seller's Agent in 2025
Diane Chisholm
SMITH & ASSOCIATES REAL ESTATE
(727) 365-3710
2 in this area
49 Total Sales
-
Nathan Rovnak
N
Buyer's Agent in 2025
Nathan Rovnak
SHIRLEY INTERNATIONAL REALTY
(727) 483-0639
1 in this area
30 Total Sales
-
Richard Scott Waid

Seller's Agent in 2013
Richard Scott Waid
LoKation Real Estate
(941) 735-4207
46 Total Sales
Map
Source: Stellar MLS
MLS Number: A3981569
APN: 17-28-16-93837-000-0050
- 3368 E Lake Shore Ln
- 2521 Highland Acres Dr
- 3237 Pine Haven Dr
- 2704 Montague Ct E
- 3357 Hunt Club Dr
- 2460 Northside Dr Unit 708
- 2460 Northside Dr Unit 802
- 3442 Beech Trail
- 3416 Fairfield Trail
- 29813 69th St N
- 6901 298th Ave N
- 29897 69th St N
- 29141 Us Highway 19 N Unit 44
- 29141 Us Highway 19 N Unit 69
- 29141 Us Highway 19 N Unit 139
- 29141 Us Highway 19 N Unit 147
- 29141 Us Highway 19 N Unit 56
- 29141 Us Highway 19 N Unit 105
- 29141 Us Highway 19 N Unit 155
- 29141 Us Highway 19 N Unit 12
