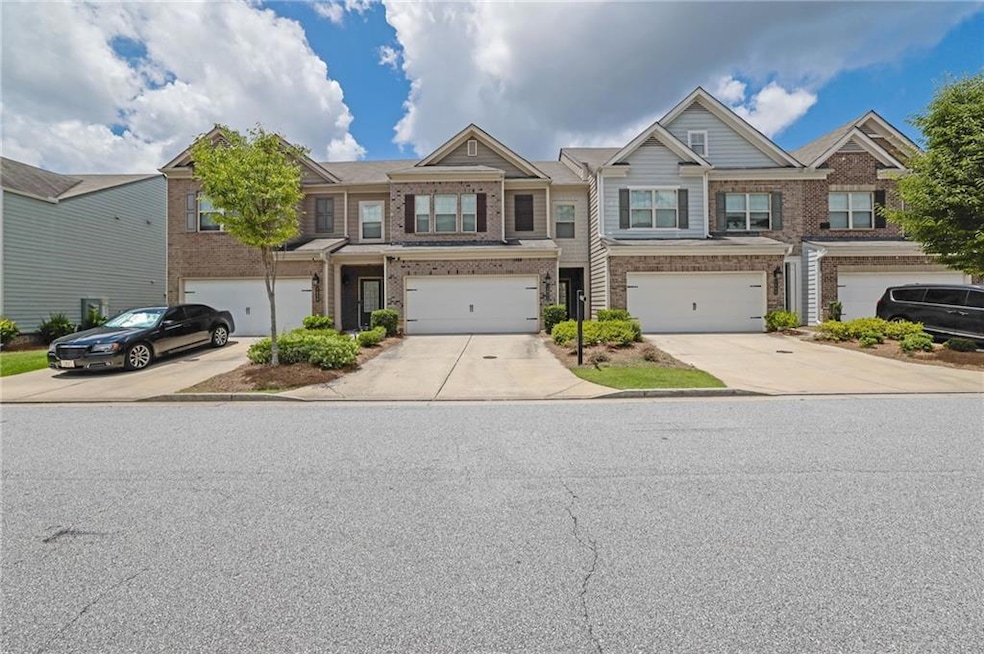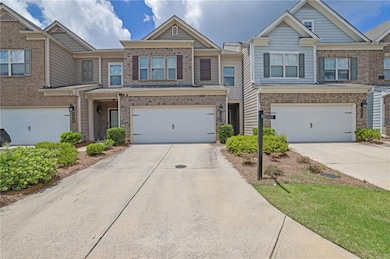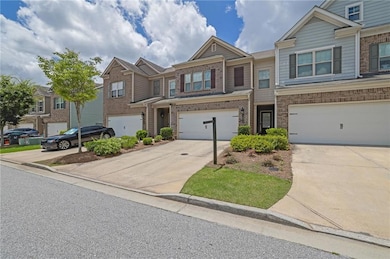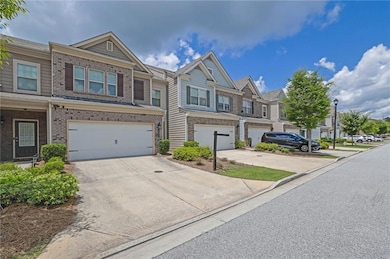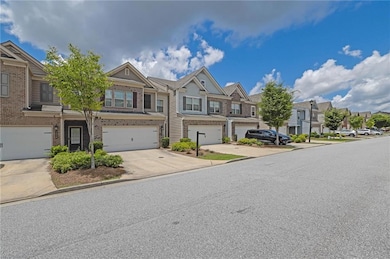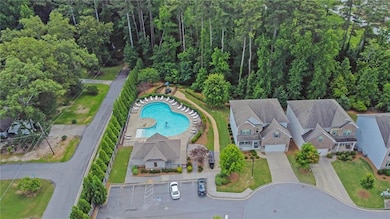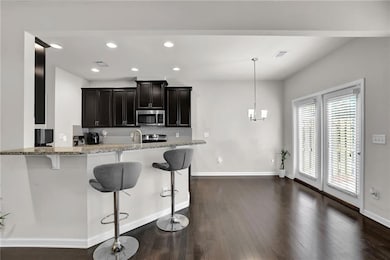2638 Village Park Bend Duluth, GA 30096
Estimated payment $2,903/month
Highlights
- Open-Concept Dining Room
- Bay View
- Wood Flooring
- B.B. Harris Elementary School Rated A
- Oversized primary bedroom
- Great Room
About This Home
Welcome home to Berkeley Village. This beautiful townhome community is nestled in Duluth, GA. This home features the Emory Floor Plan and is one of our best in the community! 3 bedroom 2.5 bath with loft space. Espresso 42 inch cabinets in the kitchen has granite counter tops and breakfast bar. General Electric stainless steel appliances. 9 foot ceilings on both floors. Amazing Master suite has taller vaulted ceiling amazing master bathroom with granite counters and enormous walk in closet. Separate Garden Tub and Tiled shower make you want to come home. Private patio Brand New and energy efficient. Walking distance to Shorty Howell Park, shopping and dining. Swimming pool in neighborhood.
Townhouse Details
Home Type
- Townhome
Est. Annual Taxes
- $6,225
Year Built
- Built in 2017
Lot Details
- 2,614 Sq Ft Lot
- Property fronts a private road
- Two or More Common Walls
- Wood Fence
- Landscaped
- Back Yard Fenced
HOA Fees
- Property has a Home Owners Association
Parking
- 2 Car Attached Garage
- Front Facing Garage
- Driveway
- Assigned Parking
Home Design
- Slab Foundation
- Shingle Roof
- Composition Roof
- Cement Siding
- Brick Front
Interior Spaces
- 1,896 Sq Ft Home
- 2-Story Property
- Ceiling Fan
- Factory Built Fireplace
- Fireplace With Gas Starter
- Double Pane Windows
- Family Room with Fireplace
- Great Room
- Open-Concept Dining Room
- Breakfast Room
- Bay Views
Kitchen
- Open to Family Room
- Breakfast Bar
- Electric Oven
- Gas Cooktop
- Microwave
- Dishwasher
- Stone Countertops
- Wood Stained Kitchen Cabinets
- Disposal
Flooring
- Wood
- Carpet
- Ceramic Tile
Bedrooms and Bathrooms
- 3 Bedrooms
- Oversized primary bedroom
- Walk-In Closet
- Dual Vanity Sinks in Primary Bathroom
- Separate Shower in Primary Bathroom
- Soaking Tub
Laundry
- Laundry Room
- Laundry in Hall
- Laundry on upper level
Home Security
Outdoor Features
- Covered Patio or Porch
Location
- Property is near schools
- Property is near shops
Schools
- Harris Elementary School
- Duluth Middle School
- Duluth High School
Utilities
- Central Heating and Cooling System
- Phone Available
- Cable TV Available
Listing and Financial Details
- Assessor Parcel Number R6261 268
Community Details
Overview
- 5 Units
- Beacon Management Association
- Berkeley Village Subdivision
- FHA/VA Approved Complex
- Rental Restrictions
Recreation
- Tennis Courts
- Swim or tennis dues are required
- Community Pool
- Community Spa
Security
- Fire and Smoke Detector
Map
Home Values in the Area
Average Home Value in this Area
Tax History
| Year | Tax Paid | Tax Assessment Tax Assessment Total Assessment is a certain percentage of the fair market value that is determined by local assessors to be the total taxable value of land and additions on the property. | Land | Improvement |
|---|---|---|---|---|
| 2025 | $6,402 | $174,280 | $22,000 | $152,280 |
| 2024 | $6,225 | $167,280 | $28,000 | $139,280 |
| 2023 | $6,225 | $176,080 | $28,000 | $148,080 |
| 2022 | $5,270 | $141,200 | $24,000 | $117,200 |
| 2021 | $4,856 | $127,440 | $24,000 | $103,440 |
| 2020 | $4,506 | $117,000 | $24,000 | $93,000 |
| 2019 | $4,341 | $117,000 | $24,000 | $93,000 |
Property History
| Date | Event | Price | List to Sale | Price per Sq Ft | Prior Sale |
|---|---|---|---|---|---|
| 10/29/2025 10/29/25 | Price Changed | $440,000 | -2.2% | $232 / Sq Ft | |
| 10/01/2025 10/01/25 | For Sale | $450,000 | 0.0% | $237 / Sq Ft | |
| 09/30/2025 09/30/25 | Off Market | $450,000 | -- | -- | |
| 06/30/2025 06/30/25 | For Sale | $450,000 | +27.5% | $237 / Sq Ft | |
| 05/14/2021 05/14/21 | Sold | $353,000 | +0.9% | $186 / Sq Ft | View Prior Sale |
| 04/24/2021 04/24/21 | Pending | -- | -- | -- | |
| 04/08/2021 04/08/21 | For Sale | $350,000 | +18.4% | $185 / Sq Ft | |
| 02/26/2018 02/26/18 | Sold | $295,549 | -3.0% | $161 / Sq Ft | View Prior Sale |
| 01/23/2018 01/23/18 | Pending | -- | -- | -- | |
| 12/01/2017 12/01/17 | For Sale | $304,750 | -- | $166 / Sq Ft |
Purchase History
| Date | Type | Sale Price | Title Company |
|---|---|---|---|
| Warranty Deed | $353,000 | -- | |
| Limited Warranty Deed | $295,549 | -- |
Mortgage History
| Date | Status | Loan Amount | Loan Type |
|---|---|---|---|
| Open | $325,850 | New Conventional | |
| Previous Owner | $192,100 | New Conventional |
Source: First Multiple Listing Service (FMLS)
MLS Number: 7607022
APN: 6-261-268
- 2590 Village Place Dr
- 3980 Howell Park Rd
- 2961 Creek Dr
- 4172 Howell Park Rd
- 3518 Tracey Dr
- 3576 Highland Pine Way
- 3969 Leeward Ct Unit 4
- 3576 Randy Place
- 2730 Shelter Cove NW
- 2644 Davenport Rd
- 2702 Davenport Rd
- 2830 Meadow Lake Trail
- 4136 Buford Hwy
- 2688 Cranston Ln
- 3158 Onamia Rd
- 4196 Buford Hwy
- 3829 Thayer Trace
- 2888 Cardinal Trace
- 2896 Landington Way
- 2865 Landington Way
- 3727 Regency Park Dr
- 3604 Pineview Cir NW
- 3043 Majestic Park Ct
- 4084 Howell Park Rd
- 4081 Howell Park Rd
- 4133 Howell Park Rd
- 2535 Rhoanoke Dr
- 2630 Garland Way
- 4085 Spinnaker Dr
- 2640 Woodside Dr
- 2821 Meadow Lark Trail
- 2821 Meadowlark Trail NW
- 3897 Murdock Ln
- 3264 Star Pine Ct
- 2500 Pleasant Hill Rd
- 2421 Elkhorn Terrace
- 4061 Creek Hollow Way
- 2894 Regent Walk Dr
- 3475 Pleasant Hill Rd
- 3627 Gainesway Trace
