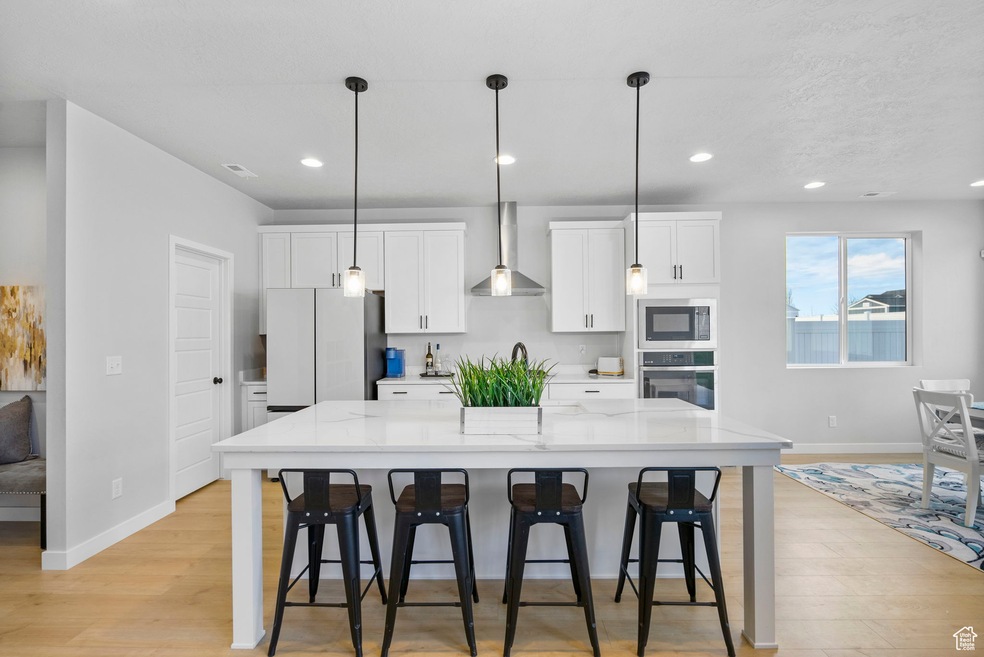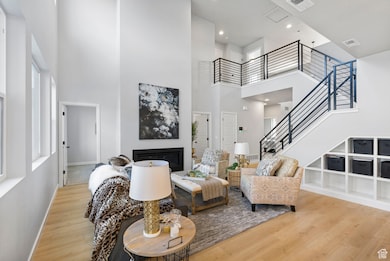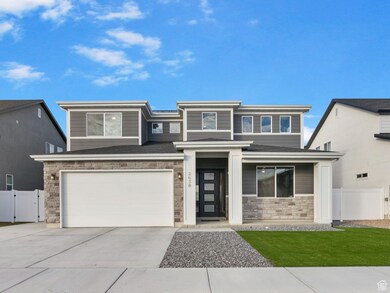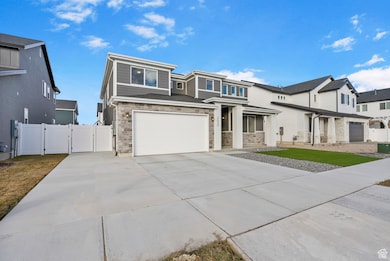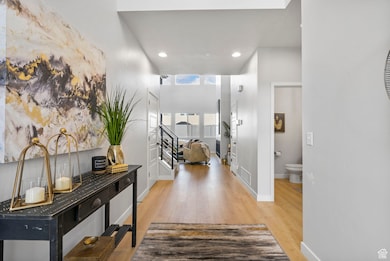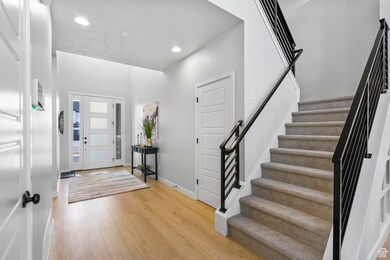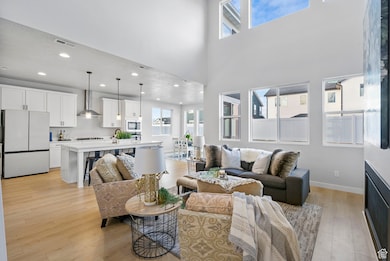
2638 W 2960 S Syracuse, UT 84075
Estimated payment $3,895/month
Highlights
- Solar Power System
- Granite Countertops
- 2 Car Attached Garage
- 1 Fireplace
- Community Pool
- Walk-In Closet
About This Home
Built in 2023. This stunning property offers 5 bedrooms, 3.5 bathrooms, 2 flex rooms for office, gym, playroom space, etc. You'll enjoy 9' ceilings on the main floor, a vaulted great room with its fireplace, a spectacular gourmet kitchen, and a host of upgrades that elevate its charm and functionality. The kitchen boasts quartz countertops, a farmhouse double sink with a touch faucet that provides filtered cold water. Upgraded features like the extended island, the modern stovetop with range-hood, like new appliances, and a great-sized pantry!. The spacious master suite is a retreat, featuring his and hers walk-in closets and dual sinks in the bathroom. You'll also enjoy a fully tiled shower and an extended bathtub, perfect for relaxing. Additional bathrooms in the home feature elegant granite finishes. Modern conveniences abound, including a Tesla charger in the garage, solar panels, a Vivint security system with a doorbell camera, smart thermostat, and sensors-all included!. Outdoors, the fully landscaped yard is designed for zero maintenance with turf and concrete, complemented by an extended patio and extra concrete parking for a third vehicle. Located near Station Park Mall, Jensen Nature Park, and Antelope BMX Park, and the future 50-Acre Syracuse park!, this home is a hub for recreation. Enjoy all the walking and running trails, practice your swing at the pickle ball courts, refresh at the community pool and take advantage of all the things this beautiful community has to offer. Property is conveniently located with quick easy access to the West Davis Corridor. Schedule your showing today!
Home Details
Home Type
- Single Family
Est. Annual Taxes
- $1,300
Year Built
- Built in 2023
Lot Details
- 5,663 Sq Ft Lot
- Property is Fully Fenced
- Landscaped
- Property is zoned Single-Family
HOA Fees
- $45 Monthly HOA Fees
Parking
- 2 Car Attached Garage
- 1 Open Parking Space
Home Design
- Stone Siding
- Stucco
Interior Spaces
- 2,669 Sq Ft Home
- 2-Story Property
- 1 Fireplace
- Sliding Doors
- Entrance Foyer
- Smart Doorbell
- Smart Thermostat
Kitchen
- Built-In Oven
- Free-Standing Range
- Range Hood
- Microwave
- Granite Countertops
- Disposal
Flooring
- Carpet
- Laminate
- Tile
Bedrooms and Bathrooms
- 5 Bedrooms | 1 Main Level Bedroom
- Walk-In Closet
- Bathtub With Separate Shower Stall
Laundry
- Dryer
- Washer
Eco-Friendly Details
- Solar Power System
Schools
- Bluff Ridge Elementary School
- Legacy Middle School
- Clearfield High School
Utilities
- Forced Air Heating and Cooling System
- Natural Gas Connected
Listing and Financial Details
- Assessor Parcel Number 15-083-1016
Community Details
Overview
- Red Rock Association, Phone Number (801) 726-6968
- Creekside At Shoreline Subdivision
Amenities
- Picnic Area
Recreation
- Community Playground
- Community Pool
- Bike Trail
Map
Home Values in the Area
Average Home Value in this Area
Tax History
| Year | Tax Paid | Tax Assessment Tax Assessment Total Assessment is a certain percentage of the fair market value that is determined by local assessors to be the total taxable value of land and additions on the property. | Land | Improvement |
|---|---|---|---|---|
| 2024 | $3,046 | $295,900 | $69,215 | $226,685 |
| 2023 | $1,176 | $62,977 | $62,977 | $0 |
| 2022 | $988 | $95,869 | $95,869 | $0 |
Property History
| Date | Event | Price | Change | Sq Ft Price |
|---|---|---|---|---|
| 04/17/2025 04/17/25 | Pending | -- | -- | -- |
| 04/16/2025 04/16/25 | For Sale | $675,000 | 0.0% | $253 / Sq Ft |
| 04/06/2025 04/06/25 | Pending | -- | -- | -- |
| 03/12/2025 03/12/25 | Price Changed | $675,000 | -1.7% | $253 / Sq Ft |
| 02/18/2025 02/18/25 | Price Changed | $687,000 | -0.3% | $257 / Sq Ft |
| 02/10/2025 02/10/25 | Price Changed | $689,000 | -1.4% | $258 / Sq Ft |
| 01/31/2025 01/31/25 | Price Changed | $699,000 | -1.4% | $262 / Sq Ft |
| 01/05/2025 01/05/25 | For Sale | $709,000 | -- | $266 / Sq Ft |
Purchase History
| Date | Type | Sale Price | Title Company |
|---|---|---|---|
| Special Warranty Deed | -- | Us Title |
Mortgage History
| Date | Status | Loan Amount | Loan Type |
|---|---|---|---|
| Open | $578,602 | Construction |
Similar Homes in Syracuse, UT
Source: UtahRealEstate.com
MLS Number: 2057632
APN: 15-083-1016
- 2638 W 2960 S
- 3124 S 2500 St W
- 3031 W Solace St Unit 109
- 2543 W 3350 S Unit 210
- 3052 W Solace St Unit 103
- 3082 W Solace St Unit 105
- 3032 W Solace St Unit 102
- 3062 W Solace St Unit 104
- 2625 S 2430 W Unit 112
- 2696 2495 S Unit 207
- 2680 2495 S
- 2194 W Lydia Ln
- 2091 W Lydia Ln
- 2117 W 3290 S
- 2211 W Parkview Dr
- 2095 W 3330 S
- 2236 S 2685 W
- 2810 W 2225 S
- 1806 Park Dr
- 2983 S 1765 W
