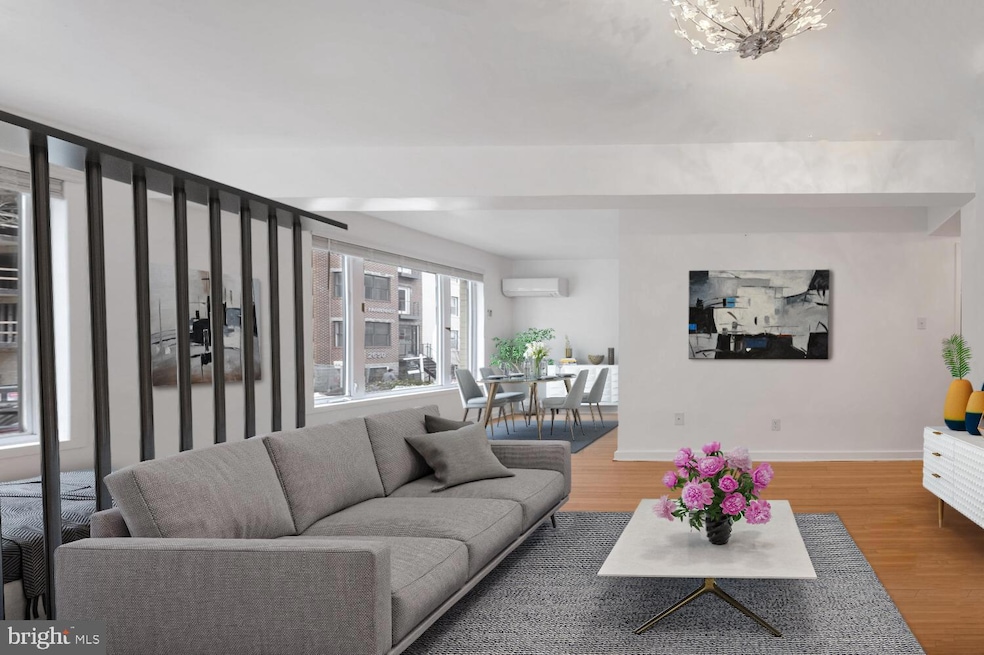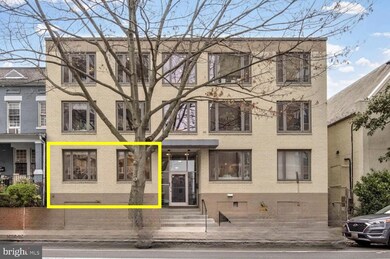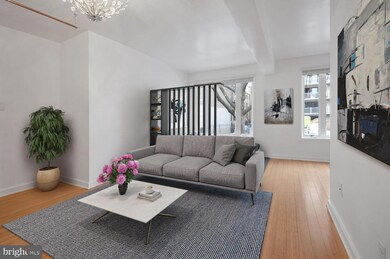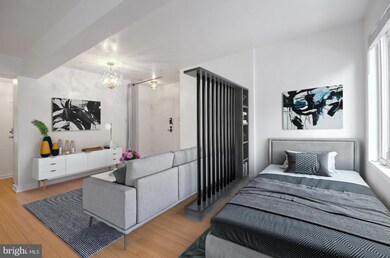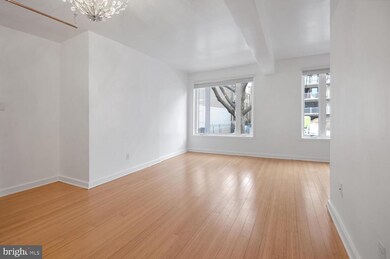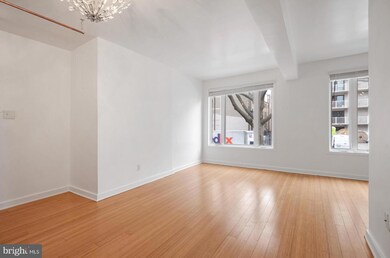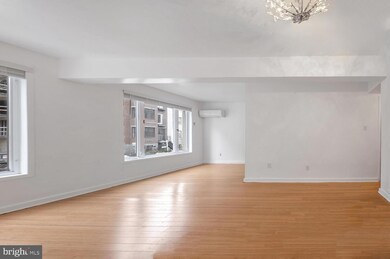2639 15th St NW Unit 101 Washington, DC 20009
Columbia Heights NeighborhoodHighlights
- City View
- Contemporary Architecture
- Picnic Area
- Open Floorplan
- Intercom
- 4-minute walk to Girard Street Park
About This Home
Experience the ultimate in urban living at 2639 15th St NW, Unit 101. This stylish and modern studio condo is perfectly situated between Columbia Heights, Adams Morgan, and the U Street Corridor, offering an unmatched lifestyle surrounded by award-winning restaurants, buzzing nightlife, cozy cafes, trendy bakeries, and vibrant theaters. The bright and airy main-level studio features oversized windows that flood the space with natural light. The beautifully updated kitchen boasts a modern two-tone cabinet design with white upper cabinets and dark lower cabinets, granite countertops, a white subway tile backsplash, and stainless-steel appliances, including a gas range, built-in microwave, dishwasher, and refrigerator. Additional highlights include a travertine marble bathroom, bamboo flooring throughout, updated wide-slat blinds, an in-unit washer/dryer, spacious walk-in-closet, an efficient split-unit A/C and heater, plus an in-wall baseboard heater in the bathroom for year-round comfort. Residents enjoy access to a shared patio and community garden, as well as a lower-level laundry facility with a large storage closet that conveys. The location is steps from DC USA shopping, the Columbia Heights Farmers Market, and countless local gems. Top-tier entertainment, from music venues to live performances, is nearby. The Columbia Heights Community Center, featuring a boxing gym, dance studio, recording studio, fitness room, computer lab, plus much more, is less than a block away. And it’s just a short walk to the Columbia Heights Metro making commuting a breeze. This home delivers the perfect blend of city vibes and everyday convenience - right in the heart of DC! Tenant pays electric utility over $150 per month. Landlord pays condo fee. Note, photos with furniture are virtually staged.
Open House Schedule
-
Sunday, July 27, 20251:00 to 3:00 pm7/27/2025 1:00:00 PM +00:007/27/2025 3:00:00 PM +00:00Experience urban living at its best in this stylish Columbia Heights studio. This bright main-level unit features a modern two-tone kitchen with granite counters, stainless steel appliances, and a subway tile backsplash. Enjoy the oversized windows, bamboo floors, in-unit laundry, and large walk-in closet. Community perks include a shared patio and garden. Steps from Metro, dining, shopping, and much more. Don't miss this opportunity to make one of DC's most vibrant neighborhoods your home.Add to Calendar
Condo Details
Home Type
- Condominium
Est. Annual Taxes
- $2,395
Year Built
- Built in 1954
HOA Fees
- $300 Monthly HOA Fees
Parking
- Off-Street Parking
Home Design
- Contemporary Architecture
- Brick Exterior Construction
- Composite Building Materials
Interior Spaces
- 1 Full Bathroom
- 426 Sq Ft Home
- Property has 1 Level
- Open Floorplan
- Window Treatments
- City Views
- Intercom
Kitchen
- Electric Oven or Range
- Microwave
- Dishwasher
- Disposal
Laundry
- Laundry in unit
- Electric Dryer
- Washer
Utilities
- Cooling System Mounted In Outer Wall Opening
- Electric Baseboard Heater
- Electric Water Heater
Listing and Financial Details
- Residential Lease
- Security Deposit $1,950
- No Smoking Allowed
- 12-Month Lease Term
- Available 8/1/25
- Assessor Parcel Number 2666//2005
Community Details
Overview
- Association fees include common area maintenance, laundry, exterior building maintenance, insurance, management, sewer, trash, water, snow removal, gas
- Low-Rise Condominium
- The Flats At The Meridian Community
- Columbia Heights Subdivision
- Property Manager
Amenities
- Picnic Area
- Laundry Facilities
- Community Storage Space
Pet Policy
- No Pets Allowed
Map
Source: Bright MLS
MLS Number: DCDC2212610
APN: 2666-2005
- 2639 15th St NW Unit 205
- 2639 15th St NW Unit B-2
- 2639 15th St NW Unit B-1
- 2656 15th St NW Unit C4
- 2612 University Place NW Unit 8
- 2619 University Place NW Unit 1
- 1448 Fairmont St NW
- 1441 Euclid St NW Unit 105
- 1441 Euclid St NW Unit 207
- 1441 Euclid St NW Unit 106
- 1441 Euclid St NW Unit 302
- 1454 Euclid St NW Unit 8
- 1425 Euclid St NW Unit 10
- 1423 Girard St NW
- 1476 Harvard St NW Unit PH
- 1474 Harvard St NW
- 1478 Harvard St NW Unit 4
- 1433 Clifton St NW Unit 2
- 1433 Clifton St NW Unit 3
- 1433 Clifton St NW Unit 1
- 2656 15th St NW Unit C4
- 2610 University Place NW Unit 302
- 2601 16th St NW
- 2633 16th St NW
- 2651 16th St NW
- 1452 Fairmont St NW Unit A
- 1461 Girard St NW Unit 400
- 1453 Girard St NW Unit 2
- 2620 16th St NW
- 2515 University Place NW Unit A
- 1480 Harvard St NW Unit 1
- 1620 Fuller St NW
- 1444 Harvard St NW Unit 1
- 2750 14th St NW Unit 306
- 2407 15th St NW
- 1424 Harvard St NW
- 1630 Columbia Rd NW
- 2641 14th St NW
- 2601 14th St NW
- 2601 14th St NW Unit FL5-ID1130
