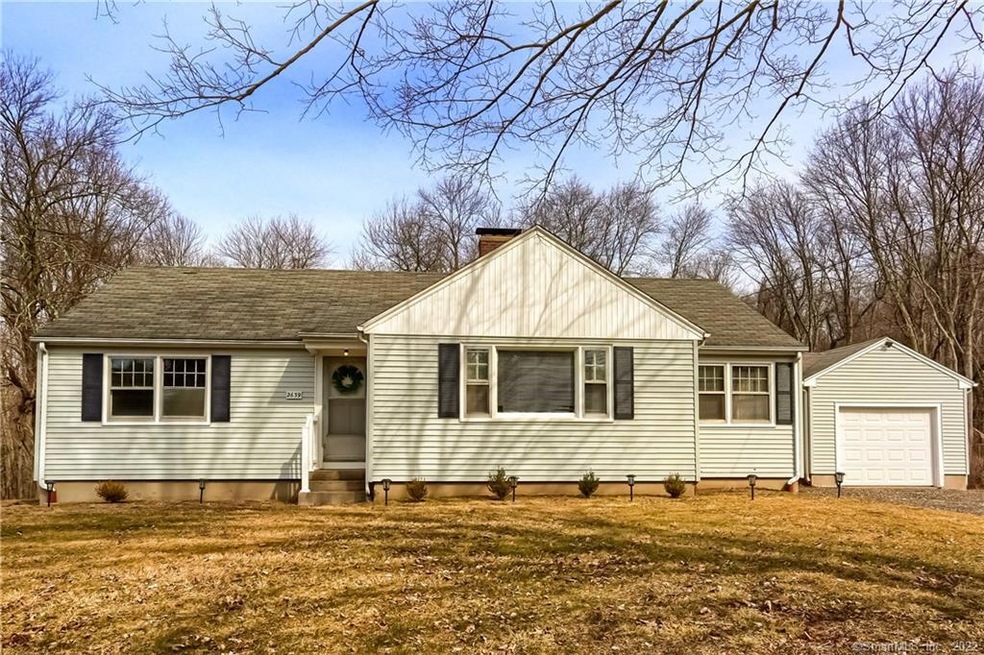
2639 Hebron Ave Glastonbury, CT 06033
Minnechaug NeighborhoodEstimated Value: $346,000 - $418,312
Highlights
- 2.6 Acre Lot
- Deck
- Ranch Style House
- Gideon Welles School Rated A
- Wetlands on Lot
- Partially Wooded Lot
About This Home
As of April 2022Cute ranch home with brand new luxury plank flooring in the kitchen, bathroom & spare room. Hardwood floors were recently refinished. Many updates in the past couple years including a water heater, boiler, new water tank and well pump. There is a 200 amp service with a generator hook-up. Open floor plan with lots of storage and a huge walk-up attic. Two bedrooms and another room that is only limited by your imagination. There is a one car over-sized garage connected by a breezeway. The home is situated on 2.6 acres with a barn and could possibly be sub-divided. The property backs up to State Land and there is a pond in back. Convenient location to shopping and highways, yet a nature paradise.
Last Agent to Sell the Property
Diane Vest
William Raveis Real Estate License #RES.0759893 Listed on: 03/17/2022

Home Details
Home Type
- Single Family
Est. Annual Taxes
- $5,620
Year Built
- Built in 1952
Lot Details
- 2.6 Acre Lot
- Open Space
- Level Lot
- Partially Wooded Lot
- Property is zoned RR
Home Design
- Ranch Style House
- Concrete Foundation
- Frame Construction
- Asphalt Shingled Roof
- Vinyl Siding
Interior Spaces
- 1,514 Sq Ft Home
- 2 Fireplaces
- Concrete Flooring
- Basement Fills Entire Space Under The House
- Electric Range
- Laundry on main level
Bedrooms and Bathrooms
- 2 Bedrooms
- 1 Full Bathroom
Attic
- Attic Floors
- Storage In Attic
- Walkup Attic
Home Security
- Smart Thermostat
- Storm Windows
Parking
- 1 Car Attached Garage
- Parking Deck
- Gravel Driveway
Outdoor Features
- Wetlands on Lot
- Deck
- Breezeway
Location
- Property is near shops
- Property is near a golf course
Schools
- Hebron Avenue Elementary School
- Glastonbury High School
Utilities
- Floor Furnace
- Baseboard Heating
- Heating System Uses Oil
- Heating System Uses Oil Above Ground
- Programmable Thermostat
- Power Generator
- Private Company Owned Well
- Oil Water Heater
- Cable TV Available
Community Details
- No Home Owners Association
Ownership History
Purchase Details
Home Financials for this Owner
Home Financials are based on the most recent Mortgage that was taken out on this home.Purchase Details
Similar Homes in the area
Home Values in the Area
Average Home Value in this Area
Purchase History
| Date | Buyer | Sale Price | Title Company |
|---|---|---|---|
| Enright Collin | $182,000 | -- | |
| Federal National Mortgage Association | -- | -- |
Mortgage History
| Date | Status | Borrower | Loan Amount |
|---|---|---|---|
| Open | Enright Collin | $144,000 |
Property History
| Date | Event | Price | Change | Sq Ft Price |
|---|---|---|---|---|
| 04/08/2022 04/08/22 | Sold | $285,000 | +3.6% | $188 / Sq Ft |
| 03/22/2022 03/22/22 | Pending | -- | -- | -- |
| 03/17/2022 03/17/22 | For Sale | $275,000 | +51.1% | $182 / Sq Ft |
| 08/16/2018 08/16/18 | Sold | $182,000 | 0.0% | $120 / Sq Ft |
| 07/16/2018 07/16/18 | Pending | -- | -- | -- |
| 06/28/2018 06/28/18 | For Sale | $182,000 | 0.0% | $120 / Sq Ft |
| 05/22/2018 05/22/18 | Pending | -- | -- | -- |
| 05/01/2018 05/01/18 | Price Changed | $182,000 | -1.6% | $120 / Sq Ft |
| 02/28/2018 02/28/18 | For Sale | $185,000 | -- | $122 / Sq Ft |
Tax History Compared to Growth
Tax History
| Year | Tax Paid | Tax Assessment Tax Assessment Total Assessment is a certain percentage of the fair market value that is determined by local assessors to be the total taxable value of land and additions on the property. | Land | Improvement |
|---|---|---|---|---|
| 2024 | $6,408 | $200,700 | $101,000 | $99,700 |
| 2023 | $6,224 | $200,700 | $101,000 | $99,700 |
| 2022 | $5,782 | $155,000 | $80,800 | $74,200 |
| 2021 | $5,620 | $150,600 | $80,800 | $69,800 |
| 2020 | $5,557 | $150,600 | $80,800 | $69,800 |
| 2019 | $5,476 | $150,600 | $80,800 | $69,800 |
| 2018 | $5,422 | $150,600 | $80,800 | $69,800 |
| 2017 | $6,071 | $162,100 | $84,800 | $77,300 |
| 2016 | $5,900 | $162,100 | $84,800 | $77,300 |
| 2015 | $5,852 | $162,100 | $84,800 | $77,300 |
| 2014 | $5,779 | $162,100 | $84,800 | $77,300 |
Agents Affiliated with this Home
-

Seller's Agent in 2022
Diane Vest
William Raveis Real Estate
(860) 402-0535
-
Angelisse McVeigh
A
Buyer's Agent in 2022
Angelisse McVeigh
KW Legacy Partners
(860) 513-8782
1 in this area
11 Total Sales
-
Linda Muraski

Seller's Agent in 2018
Linda Muraski
Century 21 Classic Homes
(860) 918-4066
86 Total Sales
-
Amanda Pompa

Buyer's Agent in 2018
Amanda Pompa
Wallace & Tetreault Realty
(860) 997-2262
63 Total Sales
Map
Source: SmartMLS
MLS Number: 170473192
APN: GLAS-000006L-002920-N000084
- 99 Pembroke Terrace
- 100 Pembroke Terrace
- 92 Ash Swamp Rd
- 390 Ash Swamp Rd
- 509 Cedar Ridge Dr
- 394 Woodhaven Rd
- 114 Mountain View Rd
- 0 Hebron Ave
- 1451 Diamond Lake Rd
- 29 Pheasant Crossing
- 125 Partridge Landing
- 800 Thompson St
- 86 Fern St
- 498 Eastbury Hill Rd
- 50 Whittles Way
- 19 Sea Island
- 59 Gregory Hill Dr
- 96 Crosby Rd
- 97 Crosby Rd
- 105 Crosby Rd
