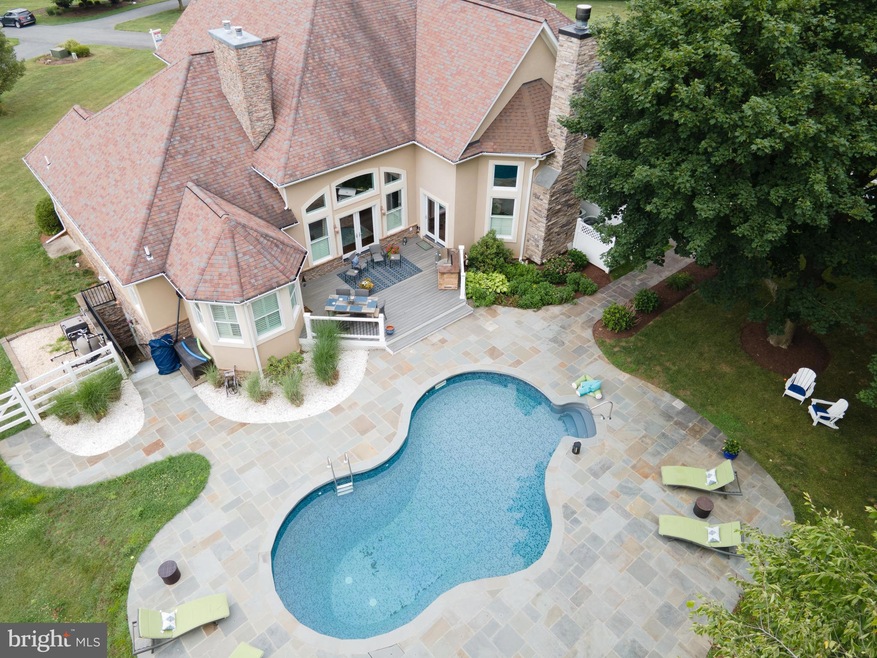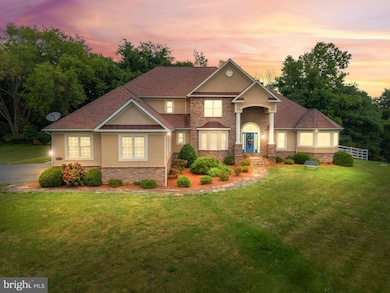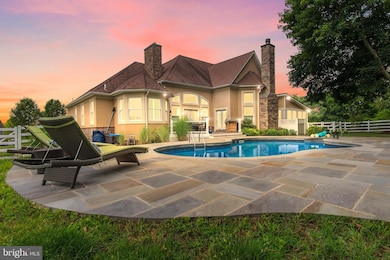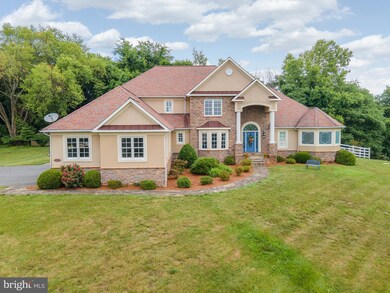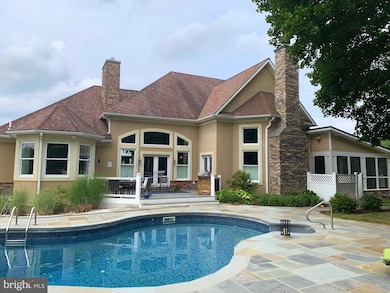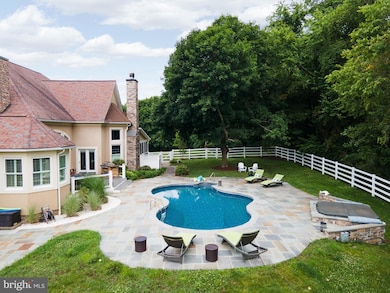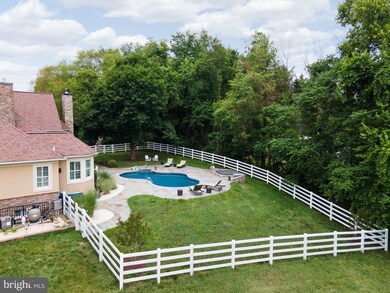
2639 Prices Distillery Rd Clarksburg, MD 20871
Green Valley NeighborhoodHighlights
- In Ground Pool
- 2.63 Acre Lot
- Colonial Architecture
- Green Valley Elementary School Rated A-
- Open Floorplan
- Wood Flooring
About This Home
As of September 2023Close to the Montgomery County line, this gorgeous contemporary is located in the Urbana School District and sits on 2.63 acres in Clarksburg (Fred. Co.) with 4 bedrooms, 4.5 bathrooms, in-ground pool, hot tub, finished basement w/finished rooms that could be used as additional office/bedrooms, main level primary bedroom with gas fireplace, trey ceilings and exterior door that leads to pool. Other features include: Brazilian hardwood floors, laundry/mud room on main level, media room in basement, lots of closets in finished basement, huge storage room, Jack & Jill bath on upper level and gas fireplace in formal living room. Motorized window shades in primary bathroom and office. All bedrooms have walk-in closets and access to a bathroom. Construction done in 2014: Beautiful 15' x 13.5' office addition w/3 triple windows, 19.5' x 19.5' screened porch with coffered ceilings, 13 foot high wood-burning stone fireplace in family room with Oregon River Stone (gas starter) and New England (New Hampshire) wood crafted mantel, 20' x 20' parking area off driveway with 2 additional parking spaces. Construction in 2017: Flagstone hardscape, pool deck and sidewalk to screened porch and driveway, 22.5' x 16' deck, 7' 10" x 7' 10" in-ground 7 person hot tub with flagstone deck, Bull gas grill with gas line to house, new shower in primary bathroom. In 2021: upper level and stair railings painted, new carpet on upper level and basement, new stainless refrigerator and dishwasher, 1 of 2 HVAC units replaced. 2022: basement painted, extensive landscaping, replaced all outdoor lights with Charleston lanterns and auto timers. New pool pump in 2023. Square footage in public record is believed to be incorrect. It does not take into account the office addition. Some furniture conveys too.
Home Details
Home Type
- Single Family
Est. Annual Taxes
- $12,073
Year Built
- Built in 2007
Lot Details
- 2.63 Acre Lot
- Extensive Hardscape
- Property is in excellent condition
Parking
- 3 Car Attached Garage
- Side Facing Garage
- Driveway
Home Design
- Colonial Architecture
- Craftsman Architecture
- Block Foundation
- Stone Siding
- Stucco
Interior Spaces
- Property has 3 Levels
- Open Floorplan
- 3 Fireplaces
- Family Room Off Kitchen
- Formal Dining Room
- Wood Flooring
- Home Security System
- Eat-In Kitchen
- Laundry on main level
- Partially Finished Basement
Bedrooms and Bathrooms
- Walk-In Closet
- Soaking Tub
Pool
- In Ground Pool
- Spa
Outdoor Features
- Outdoor Grill
Schools
- Green Valley Elementary School
- Windsor Knolls Middle School
- Urbana High School
Utilities
- Central Air
- Heat Pump System
- Heating System Powered By Owned Propane
- Well
- Propane Water Heater
- Septic Tank
Community Details
- No Home Owners Association
- Green Valley Estates Subdivision
Listing and Financial Details
- Assessor Parcel Number 1107243731
Ownership History
Purchase Details
Home Financials for this Owner
Home Financials are based on the most recent Mortgage that was taken out on this home.Purchase Details
Purchase Details
Home Financials for this Owner
Home Financials are based on the most recent Mortgage that was taken out on this home.Purchase Details
Purchase Details
Home Financials for this Owner
Home Financials are based on the most recent Mortgage that was taken out on this home.Purchase Details
Purchase Details
Purchase Details
Similar Homes in the area
Home Values in the Area
Average Home Value in this Area
Purchase History
| Date | Type | Sale Price | Title Company |
|---|---|---|---|
| Deed | $1,250,000 | Excalibur Title | |
| Interfamily Deed Transfer | -- | Attorney | |
| Deed | $888,250 | None Available | |
| Deed | $935,000 | None Available | |
| Deed | $890,000 | -- | |
| Deed | $700,000 | -- | |
| Deed | $700,000 | -- | |
| Deed | $1,080,000 | -- |
Mortgage History
| Date | Status | Loan Amount | Loan Type |
|---|---|---|---|
| Open | $725,000 | New Conventional | |
| Previous Owner | $155,000 | Commercial | |
| Previous Owner | $710,600 | New Conventional | |
| Previous Owner | $675,000 | New Conventional | |
| Closed | -- | No Value Available |
Property History
| Date | Event | Price | Change | Sq Ft Price |
|---|---|---|---|---|
| 09/29/2023 09/29/23 | Sold | $1,250,000 | -10.1% | $170 / Sq Ft |
| 07/26/2023 07/26/23 | For Sale | $1,390,000 | +56.5% | $189 / Sq Ft |
| 05/15/2013 05/15/13 | Sold | $888,250 | -1.3% | $149 / Sq Ft |
| 03/29/2013 03/29/13 | Pending | -- | -- | -- |
| 03/08/2013 03/08/13 | Price Changed | $899,900 | -2.2% | $151 / Sq Ft |
| 01/19/2013 01/19/13 | Price Changed | $920,000 | -4.7% | $155 / Sq Ft |
| 12/01/2012 12/01/12 | Price Changed | $965,000 | -3.4% | $162 / Sq Ft |
| 11/08/2012 11/08/12 | Price Changed | $999,000 | -7.1% | $168 / Sq Ft |
| 10/15/2012 10/15/12 | For Sale | $1,075,000 | -- | $181 / Sq Ft |
Tax History Compared to Growth
Tax History
| Year | Tax Paid | Tax Assessment Tax Assessment Total Assessment is a certain percentage of the fair market value that is determined by local assessors to be the total taxable value of land and additions on the property. | Land | Improvement |
|---|---|---|---|---|
| 2024 | $14,356 | $1,178,300 | $183,100 | $995,200 |
| 2023 | $12,497 | $1,104,200 | $0 | $0 |
| 2022 | $11,776 | $1,030,100 | $0 | $0 |
| 2021 | $10,919 | $956,000 | $151,500 | $804,500 |
| 2020 | $10,919 | $932,600 | $0 | $0 |
| 2019 | $10,582 | $909,200 | $0 | $0 |
| 2018 | $10,196 | $885,800 | $141,500 | $744,300 |
| 2017 | $9,659 | $885,800 | $0 | $0 |
| 2016 | $6,951 | $857,667 | $0 | $0 |
| 2015 | $6,951 | $843,600 | $0 | $0 |
| 2014 | $6,951 | $758,700 | $0 | $0 |
Agents Affiliated with this Home
-
Wendy Friend

Seller's Agent in 2023
Wendy Friend
RE/MAX
(301) 698-5005
2 in this area
79 Total Sales
-
Douglas Gardiner

Buyer's Agent in 2023
Douglas Gardiner
Long & Foster
(301) 404-6494
2 in this area
220 Total Sales
-
Val Puddington

Seller's Agent in 2013
Val Puddington
Long & Foster
(301) 613-1833
9 Total Sales
Map
Source: Bright MLS
MLS Number: MDFR2037840
APN: 07-243731
- 10900 Horan Ct
- 11162 Innsbrook Ct
- 11122 Innsbrook Way
- 3066 Lindsey Ct
- 3005 Averley Rd
- 11104 Innsbrook Way
- 2420 Prices Distillery Rd
- 2329 Green Valley Rd
- 2749 Loch Haven Dr
- 3401 Keats Terrace
- 26500 Aiken Dr
- 14304 Lewisdale Rd
- 3498 Augusta Dr
- 10534 Cook Brothers Rd
- 10009 York Dr
- 10007 York Dr
- 26506 Clarksburg Rd
- 2045 Fire Tower Ln
- 26101 Frederick Rd
- 3460 Big Woods Rd
