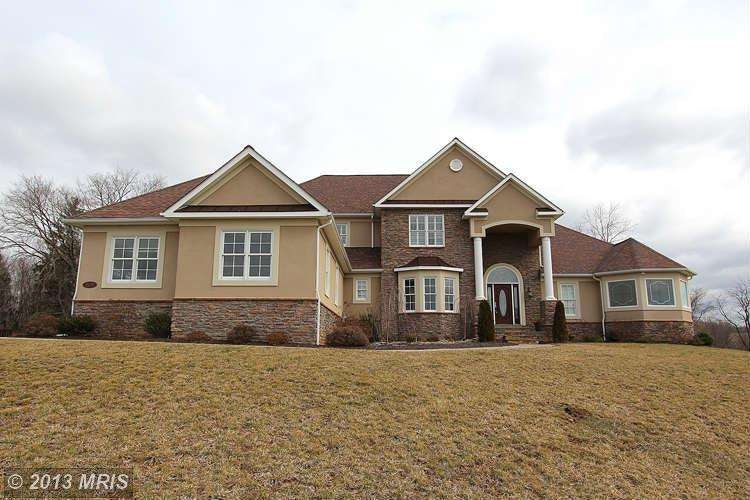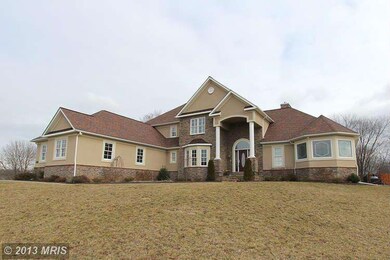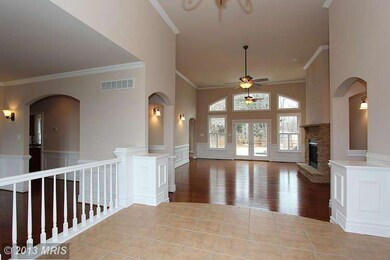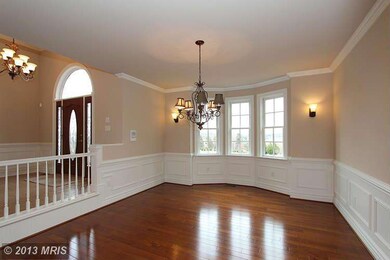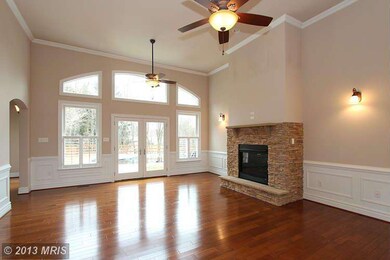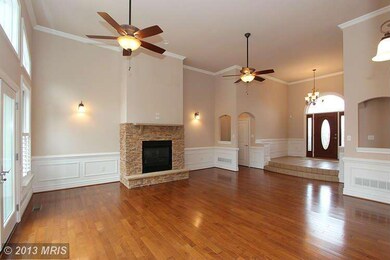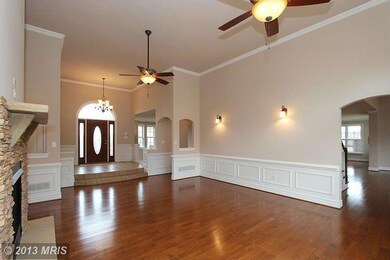
2639 Prices Distillery Rd Clarksburg, MD 20871
Green Valley NeighborhoodHighlights
- In Ground Pool
- Eat-In Gourmet Kitchen
- Open Floorplan
- Green Valley Elementary School Rated A-
- 2.63 Acre Lot
- Colonial Architecture
About This Home
As of September 2023MAJOR REDUCTION!!!ABSOLUTELY STUNNING CONTEMPORARY STONE & BRICK HOME ON 2.41 AC LOT WITH INGROUND POOL.THIS HOME HAS IT ALL,BRAZILIAN CHERRY FLOORS,CHERRY CABINETS,GRANITE COUNTERS ON ALL COUNTERTOPS(KIT & BATH) 1ST FLOOR MASTER SUITE W/SITTING RM,TRAY CEILING,LUXURY MASTER BATH W/JACUZZI, 9 CEILING FANS,CROWN MLDG,CHAIR RAIL,RECESSED LTG,2 GAS FIREPLACES,PLANTATION SHUTTERS THROUGHOUT,MEDIA ROOM
Last Agent to Sell the Property
Long & Foster Real Estate, Inc. Listed on: 10/15/2012

Home Details
Home Type
- Single Family
Est. Annual Taxes
- $6,925
Year Built
- Built in 2007
Lot Details
- 2.63 Acre Lot
- Backs To Open Common Area
- Partially Fenced Property
- Backs to Trees or Woods
- Property is in very good condition
Home Design
- Colonial Architecture
- Bump-Outs
- Shingle Roof
- Stone Siding
- Stucco
Interior Spaces
- Property has 3 Levels
- Open Floorplan
- Built-In Features
- Chair Railings
- Crown Molding
- Wainscoting
- Tray Ceiling
- Cathedral Ceiling
- Ceiling Fan
- Recessed Lighting
- 2 Fireplaces
- Fireplace With Glass Doors
- Screen For Fireplace
- Fireplace Mantel
- Double Pane Windows
- Low Emissivity Windows
- Vinyl Clad Windows
- Insulated Windows
- Window Treatments
- Palladian Windows
- Bay Window
- Window Screens
- French Doors
- Insulated Doors
- Six Panel Doors
- Mud Room
- Entrance Foyer
- Family Room Overlook on Second Floor
- Family Room Off Kitchen
- Combination Kitchen and Living
- Sitting Room
- Dining Room
- Den
- Game Room
- Storage Room
- Laundry Room
- Utility Room
- Wood Flooring
- Mountain Views
- Attic
Kitchen
- Eat-In Gourmet Kitchen
- Breakfast Room
- Butlers Pantry
- Built-In Self-Cleaning Double Oven
- Cooktop
- Microwave
- Extra Refrigerator or Freezer
- Ice Maker
- Dishwasher
- Kitchen Island
- Upgraded Countertops
- Disposal
Bedrooms and Bathrooms
- 4 Bedrooms | 1 Main Level Bedroom
- En-Suite Primary Bedroom
- En-Suite Bathroom
Partially Finished Basement
- Heated Basement
- Basement Fills Entire Space Under The House
- Walk-Up Access
- Connecting Stairway
- Sump Pump
- Space For Rooms
- Workshop
- Basement Windows
Home Security
- Monitored
- Intercom
- Motion Detectors
- Storm Doors
- Carbon Monoxide Detectors
- Fire and Smoke Detector
Parking
- 3 Car Garage
- Side Facing Garage
- Garage Door Opener
- Driveway
Outdoor Features
- In Ground Pool
- Shed
Utilities
- 90% Forced Air Heating and Cooling System
- Cooling System Utilizes Bottled Gas
- Electric Air Filter
- Humidifier
- Heat Pump System
- Vented Exhaust Fan
- Programmable Thermostat
- Underground Utilities
- 60 Gallon+ Bottled Gas Water Heater
- Well
- Septic Tank
Community Details
- No Home Owners Association
- Green Valley Estates Subdivision
Listing and Financial Details
- Tax Lot 1D
- Assessor Parcel Number 1107243731
Ownership History
Purchase Details
Home Financials for this Owner
Home Financials are based on the most recent Mortgage that was taken out on this home.Purchase Details
Purchase Details
Home Financials for this Owner
Home Financials are based on the most recent Mortgage that was taken out on this home.Purchase Details
Purchase Details
Home Financials for this Owner
Home Financials are based on the most recent Mortgage that was taken out on this home.Purchase Details
Purchase Details
Purchase Details
Similar Homes in Clarksburg, MD
Home Values in the Area
Average Home Value in this Area
Purchase History
| Date | Type | Sale Price | Title Company |
|---|---|---|---|
| Deed | $1,250,000 | Excalibur Title | |
| Interfamily Deed Transfer | -- | Attorney | |
| Deed | $888,250 | None Available | |
| Deed | $935,000 | None Available | |
| Deed | $890,000 | -- | |
| Deed | $700,000 | -- | |
| Deed | $700,000 | -- | |
| Deed | $1,080,000 | -- |
Mortgage History
| Date | Status | Loan Amount | Loan Type |
|---|---|---|---|
| Open | $725,000 | New Conventional | |
| Previous Owner | $155,000 | Commercial | |
| Previous Owner | $710,600 | New Conventional | |
| Previous Owner | $675,000 | New Conventional | |
| Closed | -- | No Value Available |
Property History
| Date | Event | Price | Change | Sq Ft Price |
|---|---|---|---|---|
| 09/29/2023 09/29/23 | Sold | $1,250,000 | -10.1% | $170 / Sq Ft |
| 07/26/2023 07/26/23 | For Sale | $1,390,000 | +56.5% | $189 / Sq Ft |
| 05/15/2013 05/15/13 | Sold | $888,250 | -1.3% | $149 / Sq Ft |
| 03/29/2013 03/29/13 | Pending | -- | -- | -- |
| 03/08/2013 03/08/13 | Price Changed | $899,900 | -2.2% | $151 / Sq Ft |
| 01/19/2013 01/19/13 | Price Changed | $920,000 | -4.7% | $155 / Sq Ft |
| 12/01/2012 12/01/12 | Price Changed | $965,000 | -3.4% | $162 / Sq Ft |
| 11/08/2012 11/08/12 | Price Changed | $999,000 | -7.1% | $168 / Sq Ft |
| 10/15/2012 10/15/12 | For Sale | $1,075,000 | -- | $181 / Sq Ft |
Tax History Compared to Growth
Tax History
| Year | Tax Paid | Tax Assessment Tax Assessment Total Assessment is a certain percentage of the fair market value that is determined by local assessors to be the total taxable value of land and additions on the property. | Land | Improvement |
|---|---|---|---|---|
| 2024 | $14,356 | $1,178,300 | $183,100 | $995,200 |
| 2023 | $12,497 | $1,104,200 | $0 | $0 |
| 2022 | $11,776 | $1,030,100 | $0 | $0 |
| 2021 | $10,919 | $956,000 | $151,500 | $804,500 |
| 2020 | $10,919 | $932,600 | $0 | $0 |
| 2019 | $10,582 | $909,200 | $0 | $0 |
| 2018 | $10,196 | $885,800 | $141,500 | $744,300 |
| 2017 | $9,659 | $885,800 | $0 | $0 |
| 2016 | $6,951 | $857,667 | $0 | $0 |
| 2015 | $6,951 | $843,600 | $0 | $0 |
| 2014 | $6,951 | $758,700 | $0 | $0 |
Agents Affiliated with this Home
-
Wendy Friend

Seller's Agent in 2023
Wendy Friend
RE/MAX
(301) 698-5005
2 in this area
79 Total Sales
-
Douglas Gardiner

Buyer's Agent in 2023
Douglas Gardiner
Long & Foster
(301) 404-6494
2 in this area
220 Total Sales
-
Val Puddington

Seller's Agent in 2013
Val Puddington
Long & Foster
(301) 613-1833
9 Total Sales
Map
Source: Bright MLS
MLS Number: 1004200062
APN: 07-243731
- 10900 Horan Ct
- 11162 Innsbrook Ct
- 11122 Innsbrook Way
- 3066 Lindsey Ct
- 3005 Averley Rd
- 11104 Innsbrook Way
- 2420 Prices Distillery Rd
- 2329 Green Valley Rd
- 2749 Loch Haven Dr
- 3401 Keats Terrace
- 26500 Aiken Dr
- 14304 Lewisdale Rd
- 3498 Augusta Dr
- 10534 Cook Brothers Rd
- 10009 York Dr
- 10007 York Dr
- 26506 Clarksburg Rd
- 2045 Fire Tower Ln
- 26101 Frederick Rd
- 3460 Big Woods Rd
