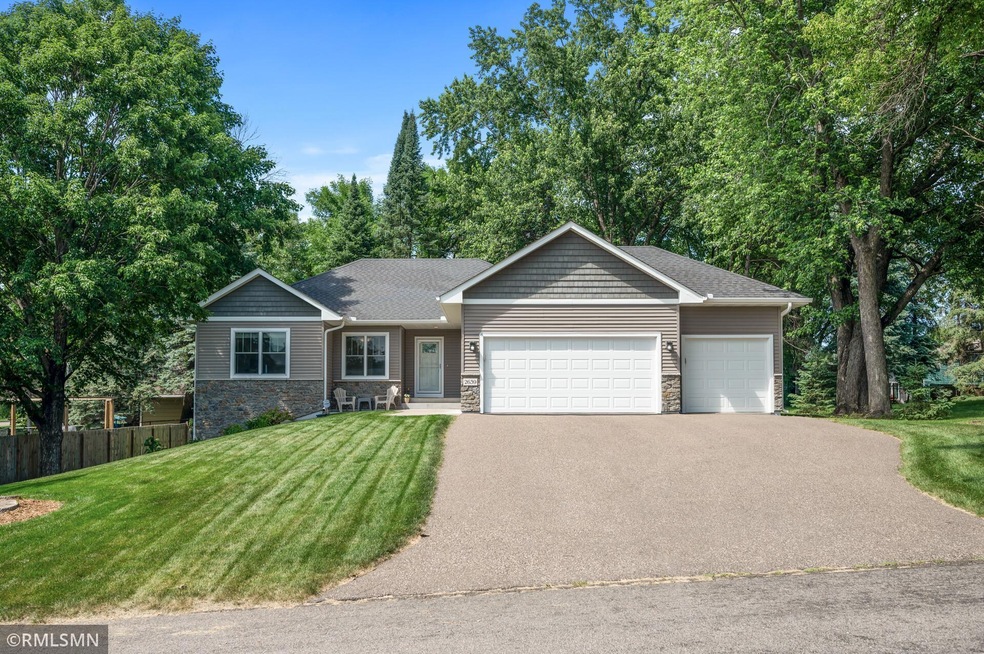
2639 Richard Dr Saint Paul, MN 55110
Highlights
- Family Room with Fireplace
- Recreation Room
- 3 Car Attached Garage
- Lincoln Elementary School Rated 9+
- No HOA
- 1-Story Property
About This Home
As of August 2025Welcome to 2639 Richard Drive, White Bear Township — where comfort meets convenience in this beautifully crafted 2013 custom walkout home!
Nestled in a tranquil setting surrounded by mature trees and lush landscaping, this 4-bedroom, 3-bathroom home offers over 2,500 finished square feet of thoughtfully designed living space. Located just minutes from the vibrant downtown White Bear Lake, you'll enjoy close proximity to charming shops, local dining, and scenic lake trails.
Step inside to discover an open-concept main level that’s an entertainer’s dream — featuring gleaming white oak hardwood floors, a striking stone-faced gas fireplace, and abundant natural light. The spacious kitchen is equipped with granite countertops, stainless steel appliances, and an inviting eat-in area that flows seamlessly into the living and dining spaces. Step out onto the expansive deck — perfect for entertaining or summer grilling.
The main level also boasts a generous owner’s suite complete with a luxurious ensuite bath including dual vanities, a soaking tub, and a fully tiled walk-in shower. A second bedroom, full bath, and a well-appointed laundry/mudroom complete the main level for added convenience.
Head downstairs to the walkout lower level and you'll find a large recreation room ideal for game nights or relaxing evenings. A dry bar offers the perfect spot for entertaining, while two additional bedrooms and a stylish 3⁄4 bath with tiled walk-in shower provide ample space for guests or family.
This home has it all — space, style, and a sought-after location. Come see it for yourself and experience the perfect blend of modern comfort and natural beauty
Home Details
Home Type
- Single Family
Est. Annual Taxes
- $5,094
Year Built
- Built in 2013
Lot Details
- 0.26 Acre Lot
- Lot Dimensions are 100x119x97x123
Parking
- 3 Car Attached Garage
Interior Spaces
- 1-Story Property
- Family Room with Fireplace
- 2 Fireplaces
- Living Room with Fireplace
- Dining Room
- Recreation Room
- Dryer
Kitchen
- Range
- Microwave
- Dishwasher
Bedrooms and Bathrooms
- 4 Bedrooms
Finished Basement
- Walk-Out Basement
- Drain
Additional Features
- Air Exchanger
- Forced Air Heating and Cooling System
Community Details
- No Home Owners Association
- Section 1 Town 30 Range 22 Subdivision
Listing and Financial Details
- Assessor Parcel Number 013022410064
Ownership History
Purchase Details
Home Financials for this Owner
Home Financials are based on the most recent Mortgage that was taken out on this home.Similar Homes in Saint Paul, MN
Home Values in the Area
Average Home Value in this Area
Purchase History
| Date | Type | Sale Price | Title Company |
|---|---|---|---|
| Warranty Deed | $28,848 | Title Recording Services |
Mortgage History
| Date | Status | Loan Amount | Loan Type |
|---|---|---|---|
| Open | $50,000 | Credit Line Revolving | |
| Open | $115,000 | New Conventional | |
| Closed | $115,000 | Construction |
Property History
| Date | Event | Price | Change | Sq Ft Price |
|---|---|---|---|---|
| 08/08/2025 08/08/25 | Sold | $625,000 | -2.2% | $247 / Sq Ft |
| 07/12/2025 07/12/25 | Pending | -- | -- | -- |
| 06/26/2025 06/26/25 | For Sale | $639,000 | +2182.1% | $252 / Sq Ft |
| 07/15/2013 07/15/13 | Sold | $28,000 | -30.0% | -- |
| 05/23/2013 05/23/13 | Pending | -- | -- | -- |
| 08/22/2012 08/22/12 | For Sale | $40,000 | -- | -- |
Tax History Compared to Growth
Tax History
| Year | Tax Paid | Tax Assessment Tax Assessment Total Assessment is a certain percentage of the fair market value that is determined by local assessors to be the total taxable value of land and additions on the property. | Land | Improvement |
|---|---|---|---|---|
| 2025 | $4,936 | $419,700 | $98,500 | $321,200 |
| 2023 | $4,936 | $383,000 | $98,500 | $284,500 |
| 2022 | $4,452 | $380,700 | $98,500 | $282,200 |
| 2021 | $4,212 | $326,400 | $98,500 | $227,900 |
| 2020 | $4,450 | $319,700 | $98,500 | $221,200 |
| 2019 | $4,036 | $321,600 | $98,500 | $223,100 |
| 2018 | $3,950 | $312,800 | $98,500 | $214,300 |
| 2017 | $3,548 | $312,000 | $98,500 | $213,500 |
| 2016 | $3,722 | $0 | $0 | $0 |
| 2015 | $3,726 | $275,200 | $92,000 | $183,200 |
| 2014 | $260 | $0 | $0 | $0 |
Agents Affiliated with this Home
-

Seller's Agent in 2025
Shawn Wilson
POP Realty MN
(651) 283-0446
40 in this area
417 Total Sales
-

Seller Co-Listing Agent in 2025
Joseph Walsh
POP Realty MN
(651) 226-3106
37 in this area
408 Total Sales
-

Buyer's Agent in 2025
Patrick McGrath
Coldwell Banker Burnet
(651) 653-2449
10 in this area
79 Total Sales
-
R
Seller's Agent in 2013
Ronald Mikolai
Keller Williams Premier Realty
-
J
Buyer's Agent in 2013
James Sanchez
Real Estate by Owner
Map
Source: NorthstarMLS
MLS Number: 6745703
APN: 01-30-22-41-0064
- 5553 Fenway Ct
- 2460 Meehan Dr
- 5920 Bayberry Dr
- 5347 Portland Ave
- 2643 1st St
- 5285 Northwest Ave
- 2574 1st St
- TBD Park Ave
- 5234 Grand Ave
- 2655 Stillwater St
- 5259 Pathways Ave
- 5325 Hugo Rd
- 9 Doral Rd
- 5336 Eagle St
- 64 Apple Orchard Rd
- 1 Bayhill Rd
- 11 High Point Rd
- 22 Dellwood Ave
- 12112 121st St N
- 5246 Division Ave





