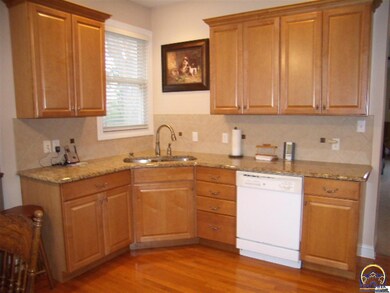
2639 SE Flora Ct Topeka, KS 66605
East Topeka NeighborhoodHighlights
- Deck
- Ranch Style House
- Whirlpool Bathtub
- Wooded Lot
- Wood Flooring
- Great Room
About This Home
As of August 2021Spectacular moldings, wider wood work and built-ins. Eat-in kitchen has corner sink, granite c-tops and tile backsplash. High ceilings throughout. 17x10 sunroom not included in sqft. Large deck and private setting. Master bath has double sinks, whirlpool tub and shower.
Last Agent to Sell the Property
Berkshire Hathaway First License #SP00024119 Listed on: 07/24/2013

Home Details
Home Type
- Single Family
Est. Annual Taxes
- $4,228
Year Built
- Built in 2003
Lot Details
- Cul-De-Sac
- Partially Fenced Property
- Wood Fence
- Wooded Lot
Parking
- 2 Car Attached Garage
- Automatic Garage Door Opener
- Garage Door Opener
Home Design
- Ranch Style House
- Frame Construction
- Architectural Shingle Roof
- Stick Built Home
Interior Spaces
- 2,437 Sq Ft Home
- Ceiling height of 10 feet or more
- Ceiling height under 8 feet
- Gas Fireplace
- Thermal Pane Windows
- Great Room
- Family Room
- Dining Room
- Burglar Security System
Kitchen
- Electric Range
- Microwave
- Dishwasher
- Disposal
Flooring
- Wood
- Carpet
Bedrooms and Bathrooms
- 3 Bedrooms
- 3 Full Bathrooms
- Whirlpool Bathtub
Laundry
- Laundry Room
- Laundry on main level
Partially Finished Basement
- Walk-Out Basement
- Natural lighting in basement
Outdoor Features
- Deck
- Enclosed patio or porch
Schools
- Shawnee Heights Elementary School
- Shawnee Heights Middle School
- Shawnee Heights High School
Utilities
- Rural Water
- Cable TV Available
Community Details
- Abbey's Grove Subdivision
Listing and Financial Details
- Assessor Parcel Number 1321004005021000
Ownership History
Purchase Details
Home Financials for this Owner
Home Financials are based on the most recent Mortgage that was taken out on this home.Purchase Details
Home Financials for this Owner
Home Financials are based on the most recent Mortgage that was taken out on this home.Purchase Details
Home Financials for this Owner
Home Financials are based on the most recent Mortgage that was taken out on this home.Similar Homes in Topeka, KS
Home Values in the Area
Average Home Value in this Area
Purchase History
| Date | Type | Sale Price | Title Company |
|---|---|---|---|
| Warranty Deed | -- | Heartland Title Services Inc | |
| Interfamily Deed Transfer | -- | Kansas Secured Title | |
| Warranty Deed | -- | First American Title |
Mortgage History
| Date | Status | Loan Amount | Loan Type |
|---|---|---|---|
| Previous Owner | $87,800 | Credit Line Revolving | |
| Previous Owner | $197,600 | New Conventional |
Property History
| Date | Event | Price | Change | Sq Ft Price |
|---|---|---|---|---|
| 08/13/2021 08/13/21 | Sold | -- | -- | -- |
| 06/25/2021 06/25/21 | Pending | -- | -- | -- |
| 06/24/2021 06/24/21 | For Sale | $289,000 | +37.7% | $114 / Sq Ft |
| 10/04/2013 10/04/13 | Sold | -- | -- | -- |
| 08/23/2013 08/23/13 | Pending | -- | -- | -- |
| 07/24/2013 07/24/13 | For Sale | $209,900 | -- | $86 / Sq Ft |
Tax History Compared to Growth
Tax History
| Year | Tax Paid | Tax Assessment Tax Assessment Total Assessment is a certain percentage of the fair market value that is determined by local assessors to be the total taxable value of land and additions on the property. | Land | Improvement |
|---|---|---|---|---|
| 2023 | $6,202 | $40,853 | $0 | $0 |
| 2022 | $6,459 | $35,524 | $0 | $0 |
| 2021 | $5,325 | $27,511 | $0 | $0 |
| 2020 | $5,031 | $26,202 | $0 | $0 |
| 2019 | $4,931 | $25,438 | $0 | $0 |
| 2018 | $4,289 | $24,459 | $0 | $0 |
| 2017 | $4,613 | $23,519 | $0 | $0 |
| 2014 | $4,524 | $23,057 | $0 | $0 |
Agents Affiliated with this Home
-
J
Seller's Agent in 2021
Justin Gilbert
Keller Williams Realty Partner
1 in this area
13 Total Sales
-
Non MLS
N
Buyer's Agent in 2021
Non MLS
Non-MLS Office
5 in this area
7,639 Total Sales
-
Jeanette Johnson

Seller's Agent in 2013
Jeanette Johnson
Berkshire Hathaway First
(785) 224-4286
32 Total Sales
-
Judy Lochmann
J
Buyer's Agent in 2013
Judy Lochmann
Berkshire Hathaway First
(785) 221-7650
44 Total Sales
Map
Source: Sunflower Association of REALTORS®
MLS Number: 174595
APN: 132-10-0-40-05-021-000
- 2613 SE Scorpio Ave
- 2533 SE Scorpio Ave
- 3317 SE Virgo Ave Unit Lot 3, Block I
- 2511 SE Neptune Ct
- 3500 SE Taurus Ave Unit 3502 SE Taurus Ave
- 2405 SE Gemini Ave
- 3404 SE Howard Dr
- 3515 SE Howard Dr
- 3528 SE 24th Terrace
- 3324 SE Howard Dr Unit Lot 12, Block E
- 2840 SE Skyview Ct
- 2920 SE Peck Rd
- XXXX SE 29th St
- 3807 SE Fair Meadows Place
- 3700 SE 23rd Terrace
- 3812 SE Fair Meadows Place
- 2422 SE Alexander Dr
- 3839 SE Fair Meadows Place
- 3400 SE Walnut Dr
- 3308 SE Peck Rd






