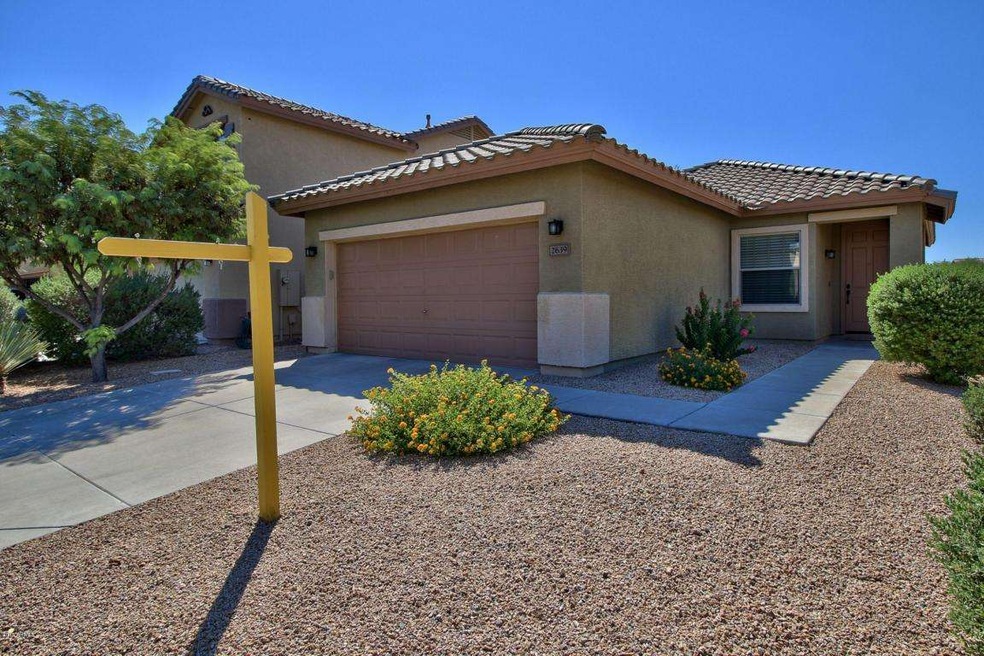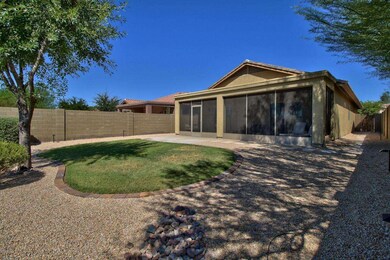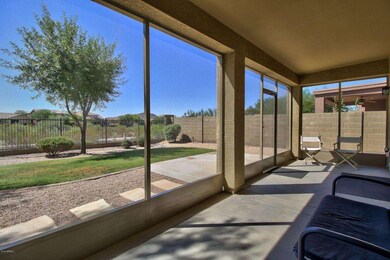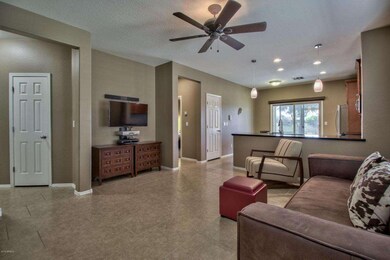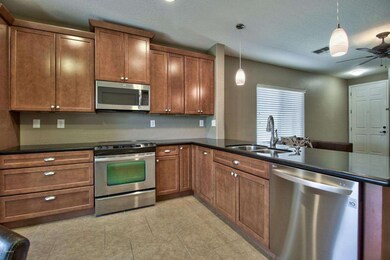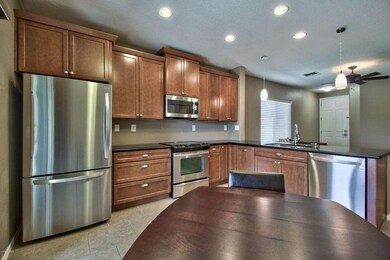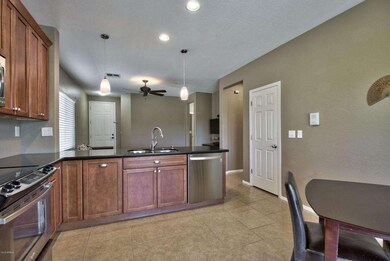
2639 W Bisbee Way Phoenix, AZ 85086
Highlights
- Fitness Center
- Heated Pool
- Clubhouse
- Diamond Canyon Elementary School Rated A-
- Mountain View
- Contemporary Architecture
About This Home
As of November 2015Fabulous home completely remodeled with beautiful upgraded maple cabinets, quartz Silestone countertops, stainless appliances, new flooring, new windows and doors, new bathroom tub, tile shower, fixtures lights - all of it has been updated and it is amazing! This house backs up to a wonderful arroyo/open space with mountain views. A 7.5x29 ft screened in addition was added to the back for star gazing and the entire property was landscaped! Shows like a model! Too many upgrades to list - see Document Section for a full ''Improvement List.'' Your buyers will love the gourmet kitchen, open floor plan and upgrades galore!
Anthem offers many amenities, parks,Community Center, water slides, pool, tennis and more. This home is in an ideal location! Quiet but close to everything.
Last Agent to Sell the Property
Berkshire Hathaway HomeServices Arizona Properties License #SA515076000 Listed on: 08/31/2015

Home Details
Home Type
- Single Family
Est. Annual Taxes
- $1,415
Year Built
- Built in 2003
Lot Details
- 5,175 Sq Ft Lot
- Desert faces the front and back of the property
- Wrought Iron Fence
- Block Wall Fence
- Front and Back Yard Sprinklers
- Grass Covered Lot
Parking
- 2 Car Garage
- Garage Door Opener
Home Design
- Contemporary Architecture
- Wood Frame Construction
- Tile Roof
- Stucco
Interior Spaces
- 1,135 Sq Ft Home
- 1-Story Property
- Ceiling height of 9 feet or more
- Ceiling Fan
- Double Pane Windows
- Solar Screens
- Mountain Views
Kitchen
- Eat-In Kitchen
- Breakfast Bar
- Built-In Microwave
- Dishwasher
Flooring
- Carpet
- Tile
Bedrooms and Bathrooms
- 3 Bedrooms
- Walk-In Closet
- Remodeled Bathroom
- 2 Bathrooms
- Dual Vanity Sinks in Primary Bathroom
Laundry
- Laundry in unit
- Washer and Dryer Hookup
Outdoor Features
- Heated Pool
- Covered patio or porch
Schools
- Diamond Canyon Elementary
- Boulder Creek High School
Utilities
- Refrigerated Cooling System
- Heating System Uses Natural Gas
- High Speed Internet
- Cable TV Available
Listing and Financial Details
- Assessor Parcel Number 203-40-502
Community Details
Overview
- Property has a Home Owners Association
- Anthem Com Council Association, Phone Number (623) 742-6050
- Built by Del Webb
- Anthem Subdivision
- FHA/VA Approved Complex
Amenities
- Clubhouse
- Theater or Screening Room
- Recreation Room
Recreation
- Tennis Courts
- Community Playground
- Fitness Center
- Heated Community Pool
- Bike Trail
Ownership History
Purchase Details
Home Financials for this Owner
Home Financials are based on the most recent Mortgage that was taken out on this home.Purchase Details
Home Financials for this Owner
Home Financials are based on the most recent Mortgage that was taken out on this home.Purchase Details
Home Financials for this Owner
Home Financials are based on the most recent Mortgage that was taken out on this home.Purchase Details
Home Financials for this Owner
Home Financials are based on the most recent Mortgage that was taken out on this home.Purchase Details
Home Financials for this Owner
Home Financials are based on the most recent Mortgage that was taken out on this home.Purchase Details
Home Financials for this Owner
Home Financials are based on the most recent Mortgage that was taken out on this home.Similar Homes in Phoenix, AZ
Home Values in the Area
Average Home Value in this Area
Purchase History
| Date | Type | Sale Price | Title Company |
|---|---|---|---|
| Cash Sale Deed | $210,000 | First American Title Ins Co | |
| Warranty Deed | $171,000 | Security Title Agency | |
| Warranty Deed | $125,000 | Stewart Title & Trust Of Pho | |
| Warranty Deed | $180,000 | Stewart Title & Trust Of Pho | |
| Corporate Deed | -- | Sun Title Agency Co | |
| Corporate Deed | $139,580 | Sun Title Agency Co |
Mortgage History
| Date | Status | Loan Amount | Loan Type |
|---|---|---|---|
| Previous Owner | $136,800 | New Conventional | |
| Previous Owner | $121,831 | FHA | |
| Previous Owner | $179,877 | FHA | |
| Previous Owner | $177,219 | FHA | |
| Previous Owner | $50,000 | Credit Line Revolving | |
| Previous Owner | $160,000 | Fannie Mae Freddie Mac | |
| Previous Owner | $137,635 | New Conventional |
Property History
| Date | Event | Price | Change | Sq Ft Price |
|---|---|---|---|---|
| 11/04/2015 11/04/15 | Sold | $210,000 | -4.1% | $185 / Sq Ft |
| 10/13/2015 10/13/15 | Pending | -- | -- | -- |
| 10/01/2015 10/01/15 | Price Changed | $219,000 | -4.4% | $193 / Sq Ft |
| 08/22/2015 08/22/15 | For Sale | $229,000 | +33.9% | $202 / Sq Ft |
| 04/17/2014 04/17/14 | Sold | $171,000 | -4.9% | $151 / Sq Ft |
| 03/15/2014 03/15/14 | Pending | -- | -- | -- |
| 02/09/2014 02/09/14 | For Sale | $179,900 | +43.9% | $159 / Sq Ft |
| 02/10/2012 02/10/12 | Sold | $125,000 | +0.1% | $110 / Sq Ft |
| 10/29/2011 10/29/11 | Pending | -- | -- | -- |
| 10/23/2011 10/23/11 | Price Changed | $124,900 | -3.9% | $110 / Sq Ft |
| 10/06/2011 10/06/11 | For Sale | $130,000 | -- | $115 / Sq Ft |
Tax History Compared to Growth
Tax History
| Year | Tax Paid | Tax Assessment Tax Assessment Total Assessment is a certain percentage of the fair market value that is determined by local assessors to be the total taxable value of land and additions on the property. | Land | Improvement |
|---|---|---|---|---|
| 2025 | $2,014 | $18,758 | -- | -- |
| 2024 | $1,894 | $17,864 | -- | -- |
| 2023 | $1,894 | $28,220 | $5,640 | $22,580 |
| 2022 | $1,810 | $20,410 | $4,080 | $16,330 |
| 2021 | $1,865 | $19,310 | $3,860 | $15,450 |
| 2020 | $1,824 | $17,530 | $3,500 | $14,030 |
| 2019 | $1,789 | $16,260 | $3,250 | $13,010 |
| 2018 | $1,732 | $15,210 | $3,040 | $12,170 |
| 2017 | $1,698 | $14,150 | $2,830 | $11,320 |
| 2016 | $1,456 | $14,070 | $2,810 | $11,260 |
| 2015 | $1,413 | $13,260 | $2,650 | $10,610 |
Agents Affiliated with this Home
-
Judy Bluhm

Seller's Agent in 2015
Judy Bluhm
Berkshire Hathaway HomeServices Arizona Properties
(602) 826-3215
2 in this area
14 Total Sales
-
M Paula Farace-Outeiral

Buyer's Agent in 2015
M Paula Farace-Outeiral
RE/MAX
(480) 229-7164
14 in this area
46 Total Sales
-
Linda James
L
Seller's Agent in 2014
Linda James
Realty One Group
(623) 334-3744
46 Total Sales
-
Sharon Rodgers

Buyer's Agent in 2014
Sharon Rodgers
Keller Williams Integrity First
(480) 420-6657
65 Total Sales
-
Sheldon Switzer

Seller's Agent in 2012
Sheldon Switzer
Selling AZ Realty
(602) 469-8100
43 Total Sales
Map
Source: Arizona Regional Multiple Listing Service (ARMLS)
MLS Number: 5327750
APN: 203-40-502
- 2586 W Shackleton Dr
- 2658 W Patagonia Way
- 2526 W Shackleton Dr
- 2625 W Desert Hills Dr
- 2456 W Clearview Trail Unit 47
- 2534 W Fernwood Dr
- 2724 W Fernwood Dr
- 40308 N High Noon Way
- 2503 W Kit Carson Trail
- 39125 N 25th Ave
- 2927 W Owens Way
- 40325 N Graham Way Unit 25
- 2342 W Owens Ct Unit 35
- 40446 N High Noon Way Unit 25
- 2233 W Clearview Trail Unit 49
- 2926 W Tanya Trail
- 39302 N 30th Dr
- 40123 N Majesty Trail
- 40533 N Cross Timbers Trail Unit 17
- 39220 N 30th Dr
